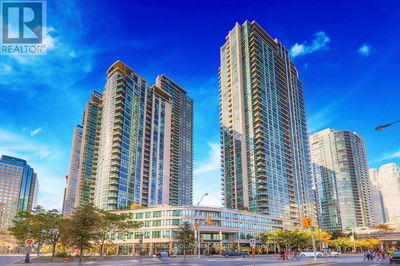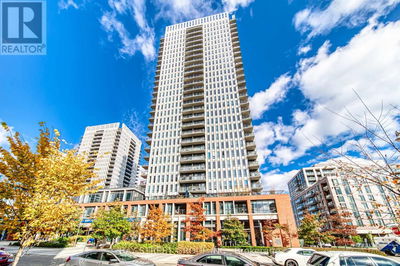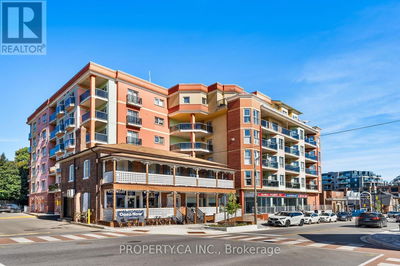808 - 4850 Glen Erin
Central Erin Mills | Mississauga (Central Erin Mills)
$599,888.00
Listed about 3 hours ago
- 2 bed
- 2 bath
- - sqft
- 2 parking
- Single Family
Property history
- Now
- Listed on Oct 9, 2024
Listed for $599,888.00
0 days on market
Location & area
Schools nearby
Home Details
- Description
- Rarely available end unit with 2 parking spaces and a locker. This bright and spacious 2-bedroom, 2-bathroom home features recent updates including fresh paint, new flooring in the main living areas, and modern Zebra blinds on all windows. Move-in ready with a functional layout, it offers stunning panoramic southwest views of Mississauga and green spaces. The open-concept design is situated in a well-maintained building with numerous amenities. Conveniently located within walking distance of schools, malls, entertainment, and restaurants, with transit options on Eglinton and Glen Erin. This unit is in excellent condition and ready to impress (id:39198)
- Additional media
- -
- Property taxes
- $3,407.93 per year / $283.99 per month
- Condo fees
- $857.32
- Basement
- -
- Year build
- -
- Type
- Single Family
- Bedrooms
- 2
- Bathrooms
- 2
- Pet rules
- -
- Parking spots
- 2 Total
- Parking types
- Underground
- Floor
- -
- Balcony
- -
- Pool
- -
- External material
- Concrete
- Roof type
- -
- Lot frontage
- -
- Lot depth
- -
- Heating
- Forced air
- Fire place(s)
- -
- Locker
- -
- Building amenities
- Storage - Locker, Exercise Centre, Recreation Centre, Party Room
- Main level
- Living room
- 18’11” x 10’3”
- Dining room
- 18’11” x 9’10”
- Kitchen
- 7’11” x 8’12”
- Eating area
- 6’12” x 8’11”
- Bedroom
- 14’4” x 9’11”
- Bedroom 2
- 10’3” x 8’11”
Listing Brokerage
- MLS® Listing
- W9389842
- Brokerage
- INTERNATIONAL REALTY FIRM, INC.
Similar homes for sale
These homes have similar price range, details and proximity to 4850 Glen Erin




