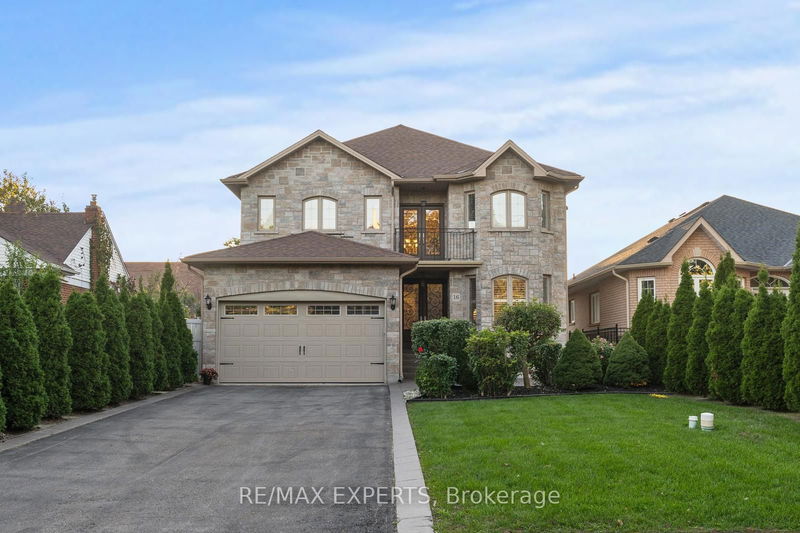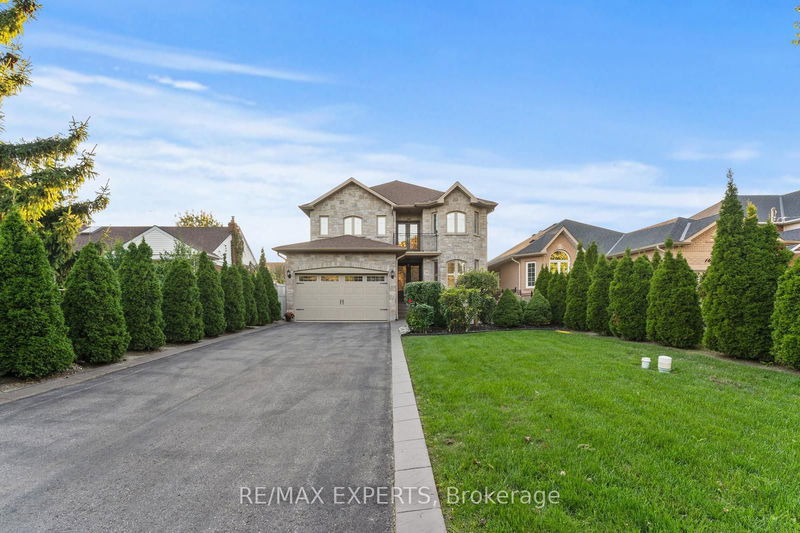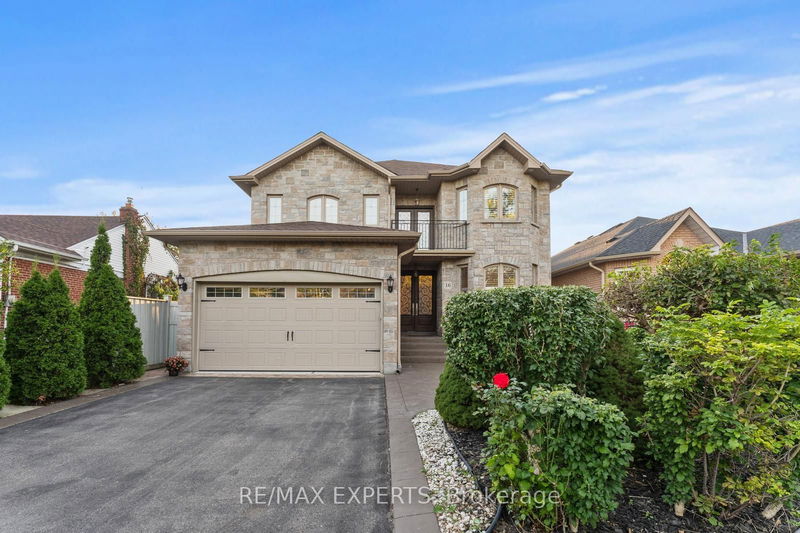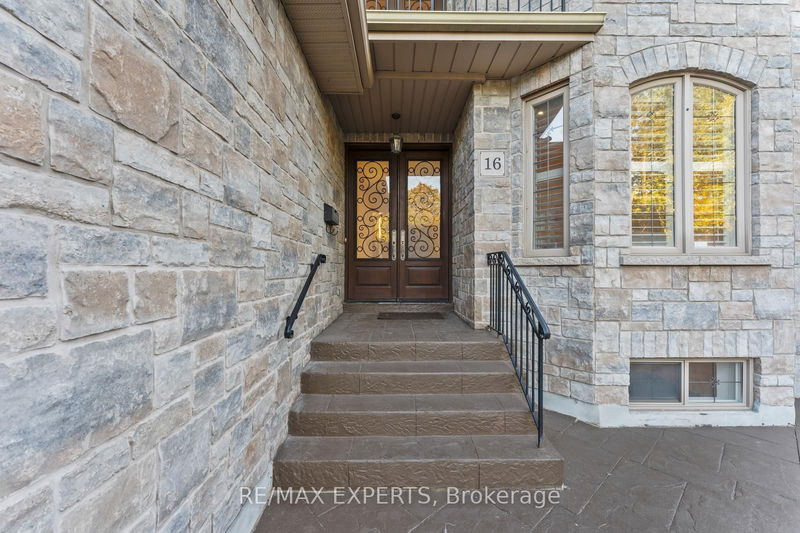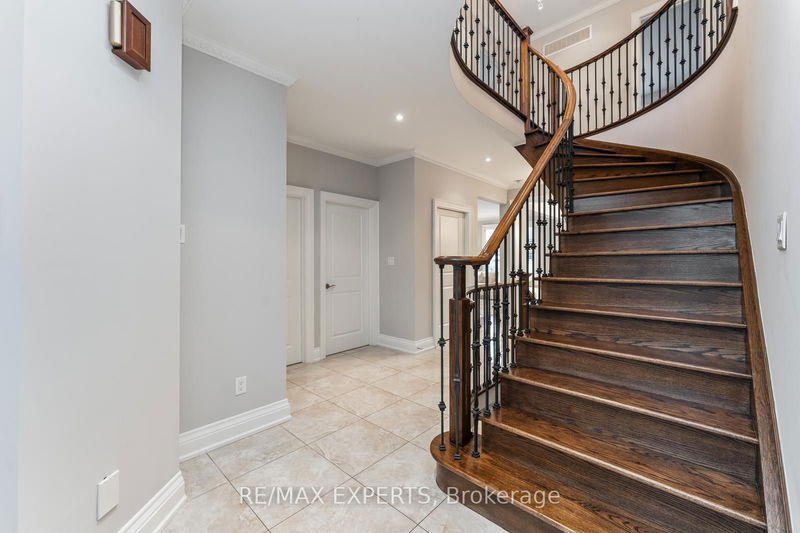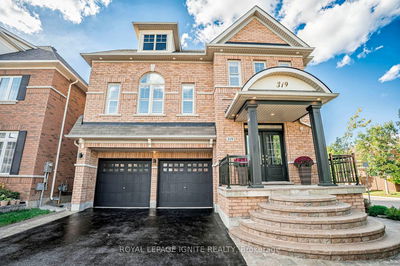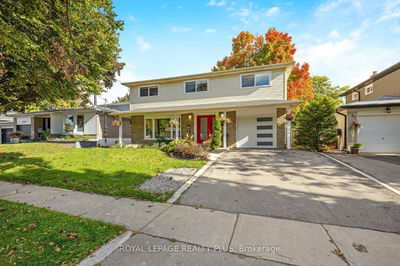16 Windsor
Kingsview Village-The Westway | Toronto
$2,195,000.00
Listed about 23 hours ago
- 4 bed
- 4 bath
- - sqft
- 8.0 parking
- Detached
Instant Estimate
$2,126,543
-$68,457 compared to list price
Upper range
$2,414,826
Mid range
$2,126,543
Lower range
$1,838,260
Property history
- Now
- Listed on Oct 9, 2024
Listed for $2,195,000.00
1 day on market
Location & area
Schools nearby
Home Details
- Description
- Welcome to 16 Windsor Rd, an exceptional custom-built home in the heart of Etobicoke, offering an impressive blend of luxury and convenience. Boasting four spacious bedrooms and four bathrooms, this home is designed for those who appreciate sophisticated living. The open-concept layout provides a seamless flow between the kitchen, dining, and living areas, ideal for both everyday living and entertaining guests. An in-home elevator adds a touch of elegance, offering easy access to all levels. The finished basement, complete with a walk-up, provides additional living space, perfect for recreation or potential income opportunities. Situated near the Kingsview Park, this property offers a tranquil environment while maintaining proximity to major highways and arterial roads, making it ideal for commuters and families alike. Whether you're seeking a refined living experience or a prime location, 16 Windsor Rd is a rare opportunity that encapsulates the best of modern living in Etobicoke.
- Additional media
- https://tours.digenovamedia.ca/16-windsor-road-etobicoke-on-m9r-3g1?branded=0
- Property taxes
- $7,828.72 per year / $652.39 per month
- Basement
- Finished
- Basement
- Walk-Up
- Year build
- -
- Type
- Detached
- Bedrooms
- 4
- Bathrooms
- 4
- Parking spots
- 8.0 Total | 2.0 Garage
- Floor
- -
- Balcony
- -
- Pool
- None
- External material
- Stone
- Roof type
- -
- Lot frontage
- -
- Lot depth
- -
- Heating
- Forced Air
- Fire place(s)
- Y
- Main
- Kitchen
- 12’1” x 15’9”
- Breakfast
- 15’1” x 9’12”
- Dining
- 11’6” x 14’2”
- Family
- 11’8” x 18’2”
- Living
- 14’3” x 10’1”
- 2nd
- Prim Bdrm
- 11’12” x 22’6”
- 2nd Br
- 9’12” x 11’12”
- 3rd Br
- 11’8” x 15’9”
- 4th Br
- 11’7” x 13’1”
- Office
- 9’1” x 9’3”
Listing Brokerage
- MLS® Listing
- W9389867
- Brokerage
- RE/MAX EXPERTS
Similar homes for sale
These homes have similar price range, details and proximity to 16 Windsor
