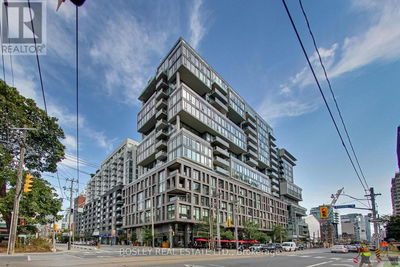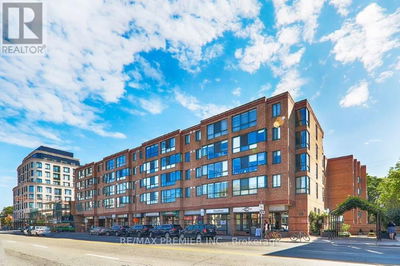507 - 1 Michael Power
Islington-City Centre West | Toronto (Islington-City Centre West)
$549,000.00
Listed about 3 hours ago
- 1 bed
- 1 bath
- - sqft
- 1 parking
- Single Family
Property history
- Now
- Listed on Oct 9, 2024
Listed for $549,000.00
0 days on market
Location & area
Schools nearby
Home Details
- Description
- Welcome to this lovely, rarely available one bedroom suite with a tremendously large southwest facing TERRACE (not a balcony)! Soak up the sun or sit back, relax and enjoy beautiful sunsets from your large private approximaetly 290 square foot terrace! The open concept floorplan has a modern kitchen with a large centre island that's perfect for entertaining! It's equipped with stainless steel appliances, caeser stone counters with an open living/dining room area. The primary bedroom features custom built ins in the closet as well as a walkout through sliding doors to the terrace. Freshly painted and updated throughout with built ins in the closets, this unit is walking distance to the subway and the shops of The Kingsway and a very short commute via TTC or by car either downtown or to the airport. Don't miss out on this wonderfiul opportunity! **** EXTRAS **** Stainless steel fridge, stove, rangehood, built in dishwasher, built in microwave, washer, dryer, all window coverings and all electric light fixtures. (id:39198)
- Additional media
- https://www.slideshowcloud.com/1michaelpower507
- Property taxes
- $2,024.27 per year / $168.69 per month
- Condo fees
- $548.14
- Basement
- -
- Year build
- -
- Type
- Single Family
- Bedrooms
- 1
- Bathrooms
- 1
- Pet rules
- -
- Parking spots
- 1 Total
- Parking types
- Underground
- Floor
- Laminate
- Balcony
- -
- Pool
- Indoor pool
- External material
- Brick
- Roof type
- -
- Lot frontage
- -
- Lot depth
- -
- Heating
- Forced air, Natural gas
- Fire place(s)
- -
- Locker
- -
- Building amenities
- Storage - Locker, Exercise Centre, Recreation Centre, Security/Concierge
- Main level
- Foyer
- 6’11” x 3’6”
- Kitchen
- 10’9” x 9’8”
- Living room
- 14’11” x 10’0”
- Dining room
- 14’11” x 10’0”
- Primary Bedroom
- 13’4” x 10’0”
- Other
- 21’2” x 14’0”
Listing Brokerage
- MLS® Listing
- W9389034
- Brokerage
- ROYAL LEPAGE REAL ESTATE SERVICES LTD.
Similar homes for sale
These homes have similar price range, details and proximity to 1 Michael Power




