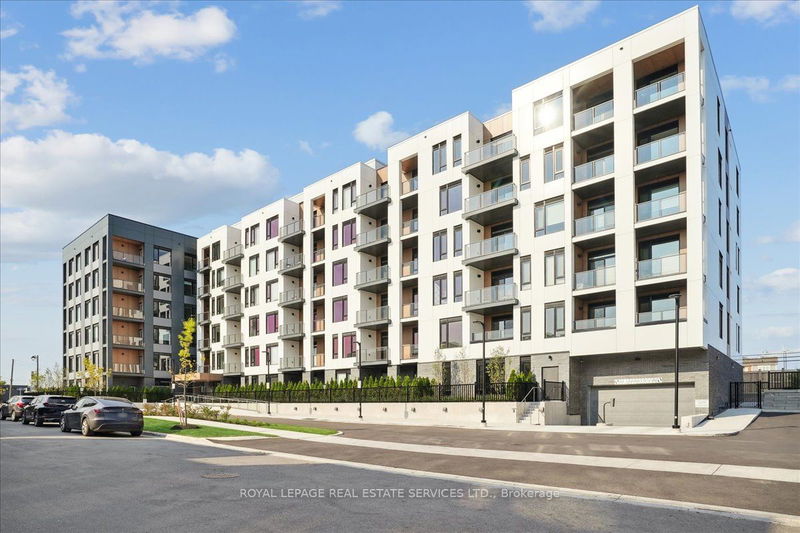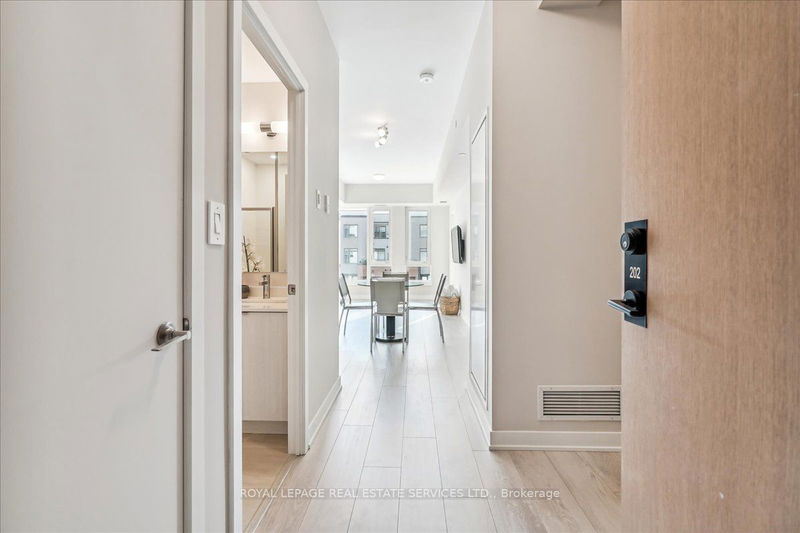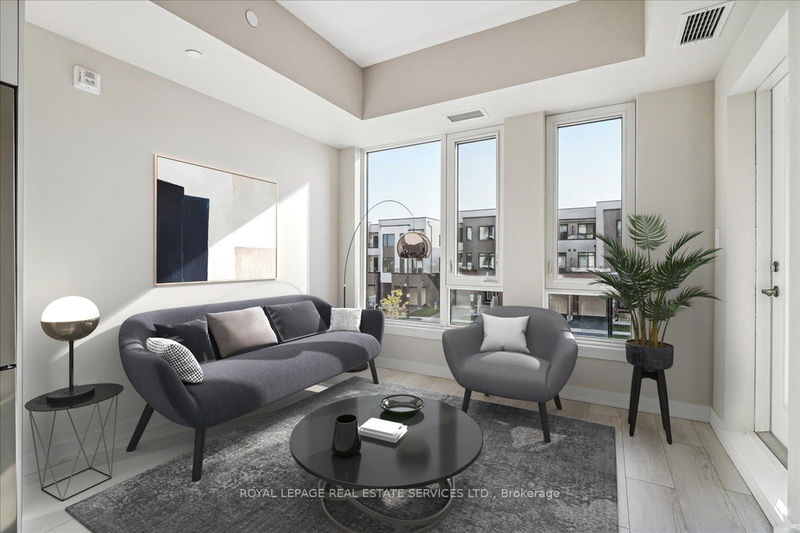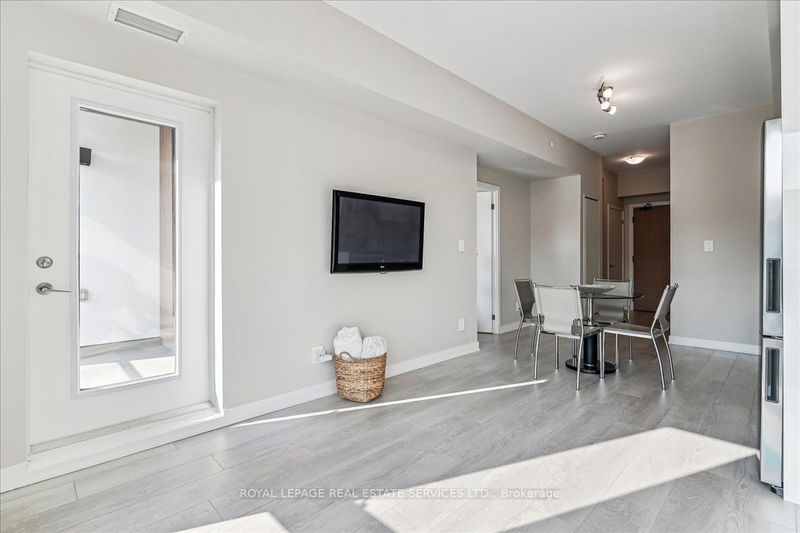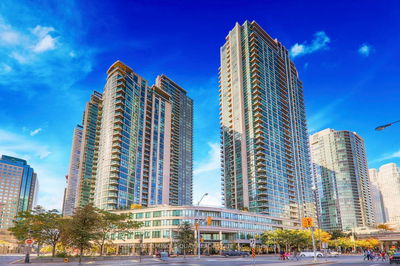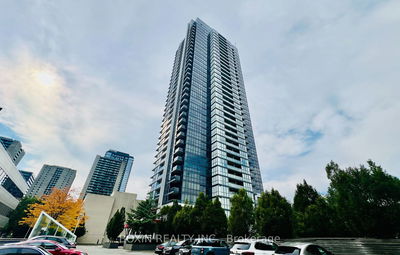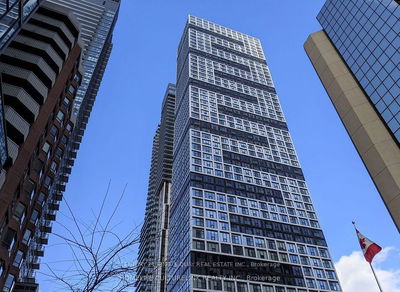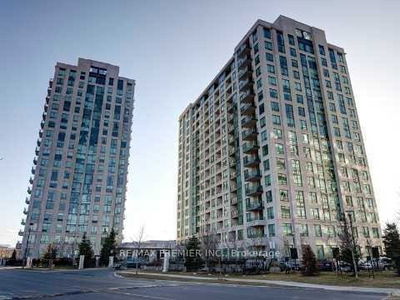202 - 1440 Clarriage
Ford | Milton
$599,900.00
Listed about 22 hours ago
- 1 bed
- 2 bath
- 600-699 sqft
- 1.0 parking
- Condo Apt
Instant Estimate
$602,943
+$3,043 compared to list price
Upper range
$652,353
Mid range
$602,943
Lower range
$553,533
Property history
- Now
- Listed on Oct 9, 2024
Listed for $599,900.00
1 day on market
- Sep 6, 2024
- 1 month ago
Terminated
Listed for $619,900.00 • about 1 month on market
- Apr 17, 2024
- 6 months ago
Terminated
Listed for $619,900.00 • 23 days on market
Location & area
Schools nearby
Home Details
- Description
- Brand New GREAT GULF MV1 CONDOS!!! One bedroom + DEN and TWO bathroom condo is not to be missed! Spectacular features include 9 ft ceilings, light grey laminate flooring, modern kitchen with quartz countertops & freshly painted! Open concept great room and kitchen with access to private well sized balcony. Primary bedroom with large window overlooking balcony & 4 pc ensuite with tile flooring & quartz countertops. Spacious den that's perfect for home office area. Gorgeous kitchen with white cabinetry, grey quartz countertops, SS fridge, over range with glass cooktop, SS microwave and SS dishwasher. 3 pc bathroom with tile flooring, quartz countertops & glass enclosed shower. Insuite washer/dryer. One parking spot & one locker. Close to Rattlesnake golf course, Downtown Milton, Mill Pond, Springridge farm, Toronto Premium Outlets. Move in and enjoy!
- Additional media
- https://media.otbxair.com/1440-Clarriage-Ct/idx
- Property taxes
- $0.00 per year / $0.00 per month
- Condo fees
- $410.00
- Basement
- None
- Year build
- New
- Type
- Condo Apt
- Bedrooms
- 1 + 1
- Bathrooms
- 2
- Pet rules
- Restrict
- Parking spots
- 1.0 Total | 1.0 Garage
- Parking types
- Owned
- Floor
- -
- Balcony
- Open
- Pool
- -
- External material
- Alum Siding
- Roof type
- -
- Lot frontage
- -
- Lot depth
- -
- Heating
- Heat Pump
- Fire place(s)
- N
- Locker
- Owned
- Building amenities
- Exercise Room, Party/Meeting Room
- Main
- Great Rm
- 10’6” x 8’12”
- Kitchen
- 11’3” x 10’6”
- Prim Bdrm
- 10’0” x 8’10”
- Den
- 7’2” x 7’1”
Listing Brokerage
- MLS® Listing
- W9389223
- Brokerage
- ROYAL LEPAGE REAL ESTATE SERVICES LTD.
Similar homes for sale
These homes have similar price range, details and proximity to 1440 Clarriage
