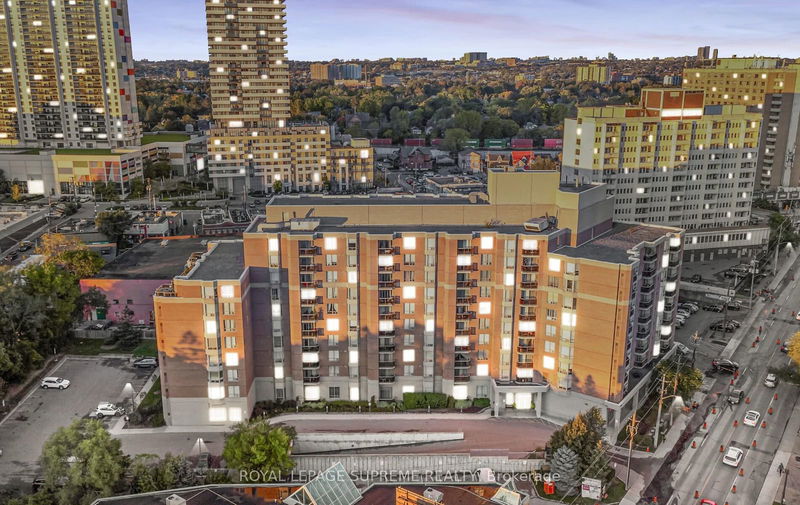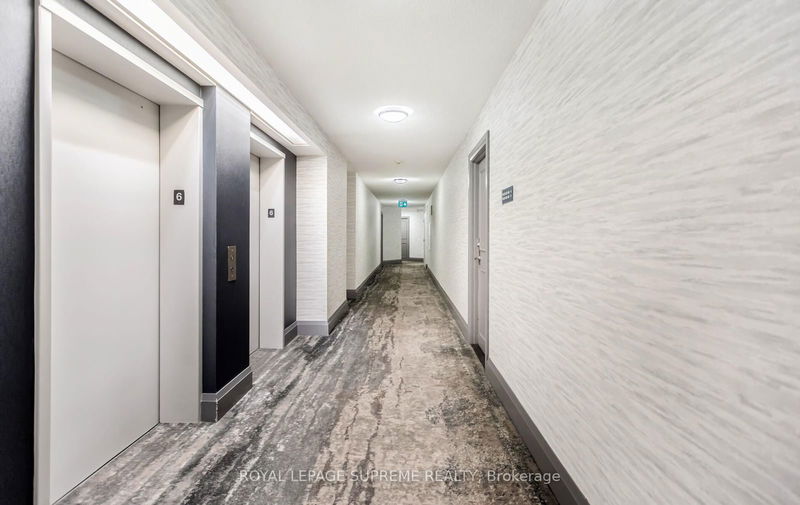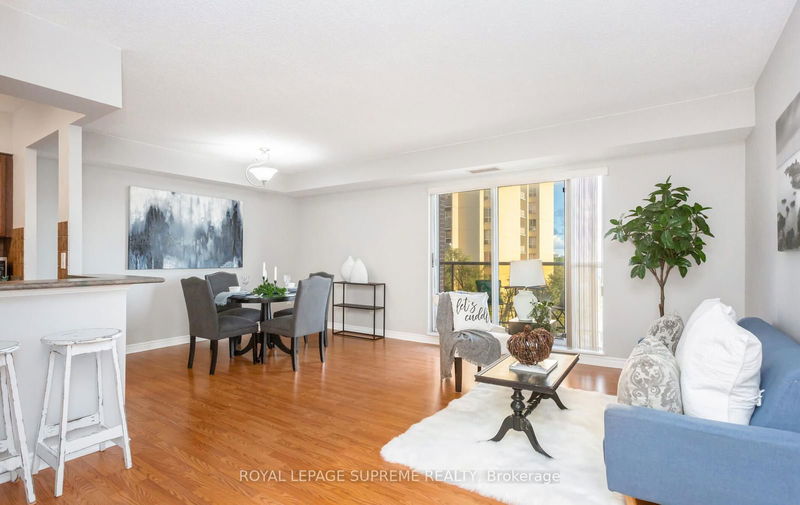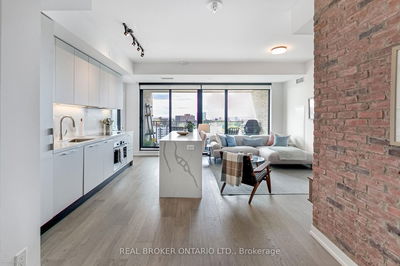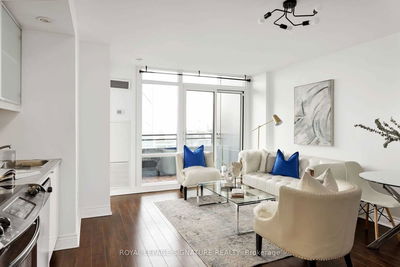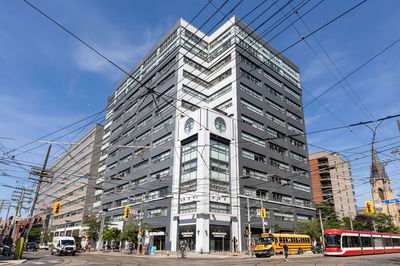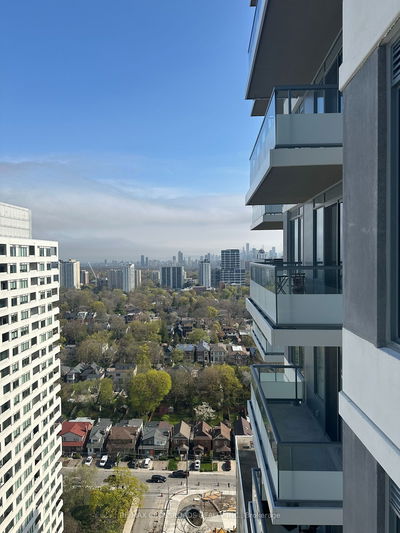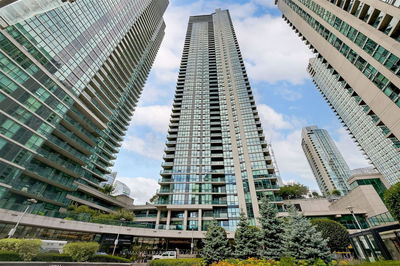603 - 2088 Lawrence
Weston | Toronto
$499,000.00
Listed about 18 hours ago
- 2 bed
- 2 bath
- 900-999 sqft
- 1.0 parking
- Condo Apt
Instant Estimate
$516,831
+$17,831 compared to list price
Upper range
$564,388
Mid range
$516,831
Lower range
$469,274
Property history
- Now
- Listed on Oct 9, 2024
Listed for $499,000.00
1 day on market
Location & area
Schools nearby
Home Details
- Description
- Welcome to the stunning River Hill Condos! This spacious and well-maintained unit is filled with natural light, offering an inviting and open living space, perfect for comfortable living. Boasting 2+1 bedrooms, pride of ownership is evident throughout. Upon entry, you'll be greeted by a generous living area, ideal for entertaining family and friends.The unit also features a versatile den, perfect for a home office or nursery. The primary bedroom serves as a serene retreat, complete with a large closet and a four-piece ensuite. The second bedroom benefits from abundant natural light and includes its own closet as well. Step out onto the balcony to relax and enjoy your morning coffee in peace. Perfectly located, this exceptional condo is just minutes from the UP Express, providing easy access to downtown in under 20 minutes. It's also close to the TTC, parks, schools, shopping, and just a short drive to Highway 401 and Highway 400. With parking and a locker included, this unit is a fantastic option for both living in or as an investment. Dont miss this incredible opportunity!
- Additional media
- https://tours.myvirtualhome.ca/public/vtour/display/2282831?idx=1
- Property taxes
- $1,759.60 per year / $146.63 per month
- Condo fees
- $914.04
- Basement
- None
- Year build
- -
- Type
- Condo Apt
- Bedrooms
- 2
- Bathrooms
- 2
- Pet rules
- Restrict
- Parking spots
- 1.0 Total | 1.0 Garage
- Parking types
- Owned
- Floor
- -
- Balcony
- Open
- Pool
- -
- External material
- Brick
- Roof type
- -
- Lot frontage
- -
- Lot depth
- -
- Heating
- Forced Air
- Fire place(s)
- N
- Locker
- Owned
- Building amenities
- Concierge, Gym
- Main
- Living
- 11’3” x 15’3”
- Dining
- 11’6” x 8’6”
- Kitchen
- 9’3” x 8’3”
- Den
- 5’6” x 4’12”
- Prim Bdrm
- 12’12” x 10’12”
- 2nd Br
- 10’6” x 9’6”
Listing Brokerage
- MLS® Listing
- W9389230
- Brokerage
- ROYAL LEPAGE SUPREME REALTY
Similar homes for sale
These homes have similar price range, details and proximity to 2088 Lawrence
