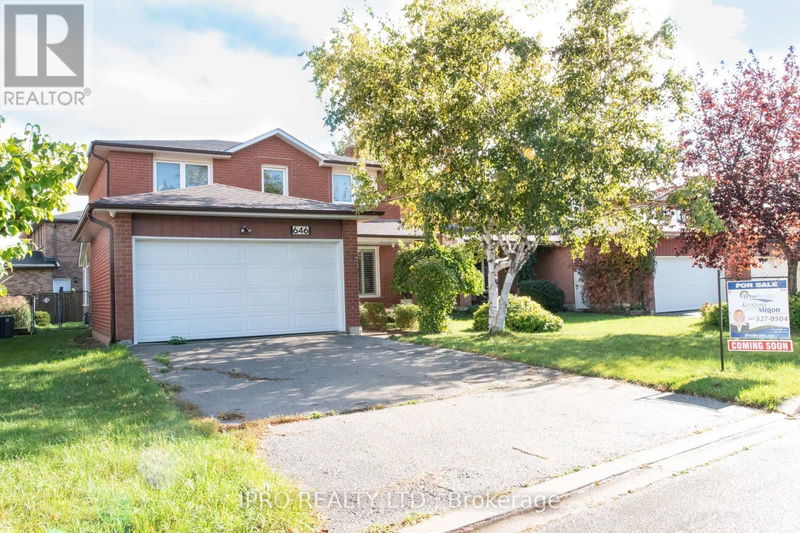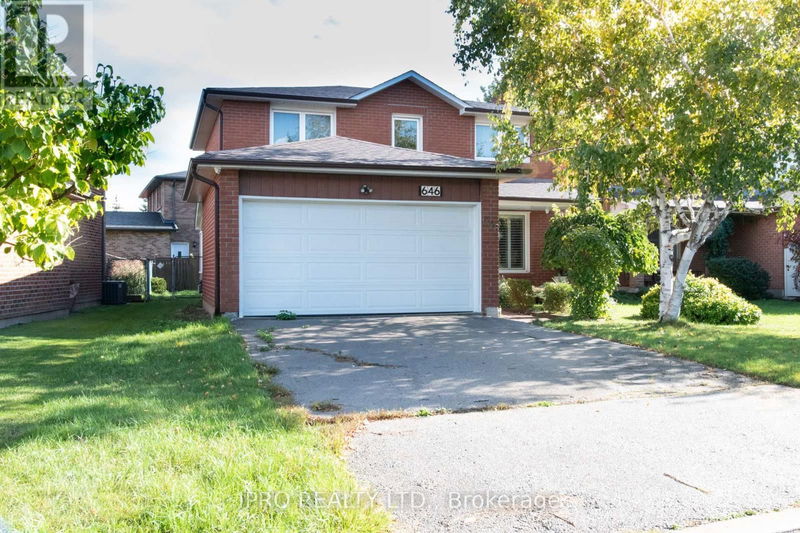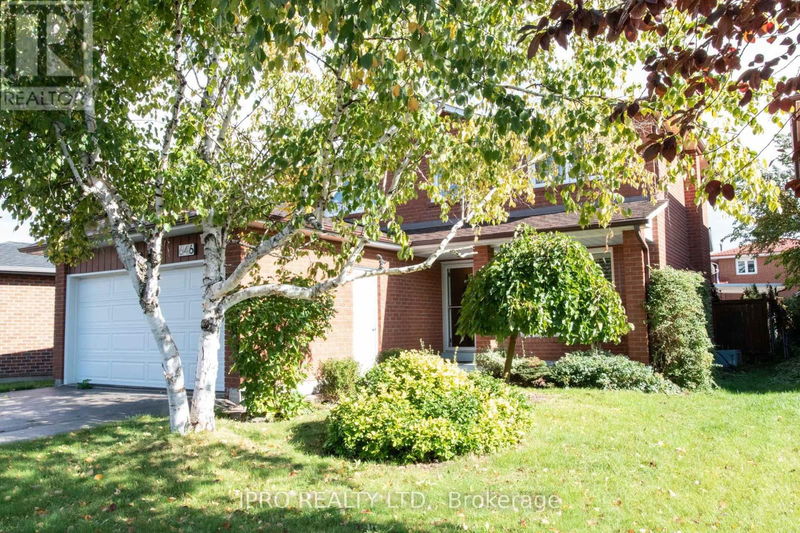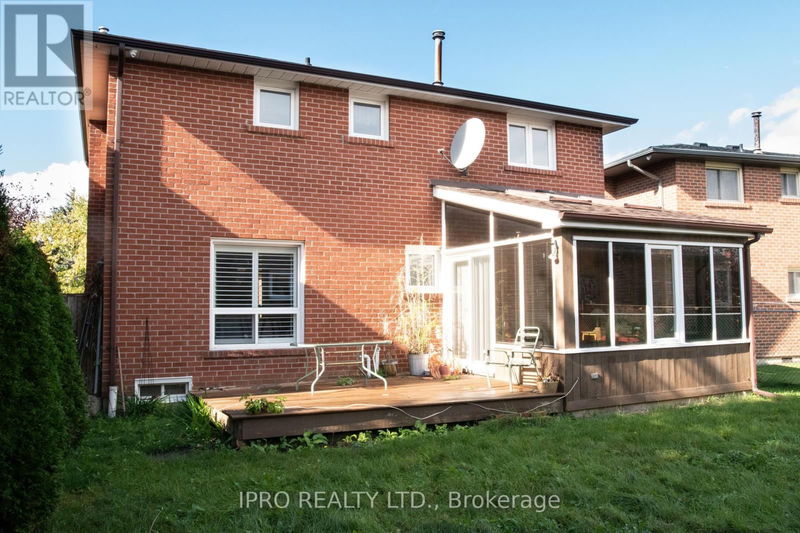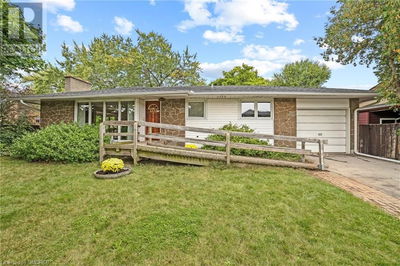646 Bookham
Rathwood | Mississauga (Rathwood)
$1,399,000.00
Listed about 8 hours ago
- 3 bed
- 4 bath
- - sqft
- 6 parking
- Single Family
Open House
Property history
- Now
- Listed on Oct 9, 2024
Listed for $1,399,000.00
0 days on market
Location & area
Schools nearby
Home Details
- Description
- Welcome to this beautifully maintained 3 bedroom, 4 bathroom home in central Mississauga. This residence boasts an inviting eat-in Kitchen w/modern upgrades - perfect for family gatherings. The Sunroom, enhanced w/a skylight floods the space with natural light, creating a warm and welcoming atmosphere. The finished Basement adds valuable living space, ideal for entertainment or relaxation. Recent upgrades include: a newer Kitchen, new Roof (2023) and a stylish Garage Door. Freshly painted in neutral colours. This home is move-in ready. Don't miss the opportunity to make this gem your own! (id:39198)
- Additional media
- https://www.lifeeventsphoto.com/646-bookham-crescent-mississauga
- Property taxes
- $6,531.88 per year / $544.32 per month
- Basement
- Finished, N/A
- Year build
- -
- Type
- Single Family
- Bedrooms
- 3
- Bathrooms
- 4
- Parking spots
- 6 Total
- Floor
- Hardwood, Parquet
- Balcony
- -
- Pool
- -
- External material
- Brick
- Roof type
- -
- Lot frontage
- -
- Lot depth
- -
- Heating
- Forced air, Natural gas
- Fire place(s)
- -
- Main level
- Living room
- 13’12” x 11’12”
- Dining room
- 12’12” x 9’6”
- Kitchen
- 13’11” x 10’10”
- Sunroom
- 11’10” x 10’4”
- Office
- 10’12” x 9’12”
- Second level
- Primary Bedroom
- 23’12” x 11’12”
- Bedroom 2
- 11’10” x 10’2”
- Bedroom 3
- 11’12” x 10’0”
- Basement
- Kitchen
- 11’12” x 11’12”
- Recreational, Games room
- 23’12” x 11’12”
Listing Brokerage
- MLS® Listing
- W9389235
- Brokerage
- IPRO REALTY LTD.
Similar homes for sale
These homes have similar price range, details and proximity to 646 Bookham

