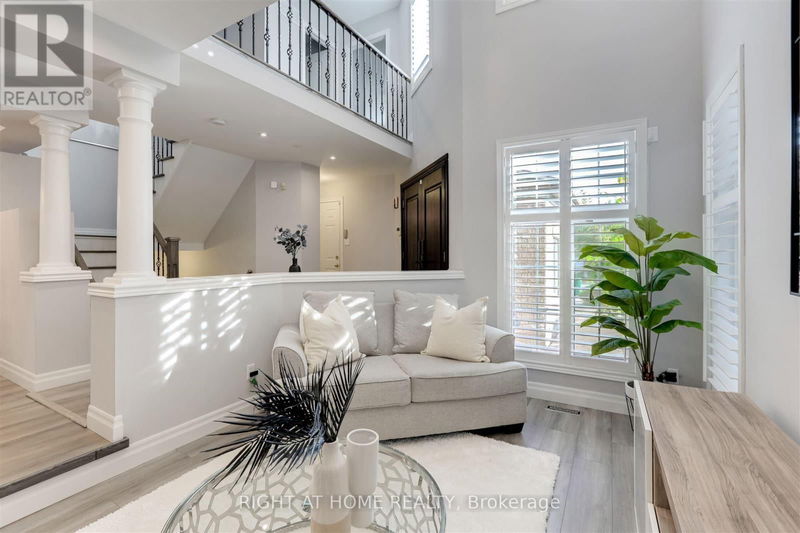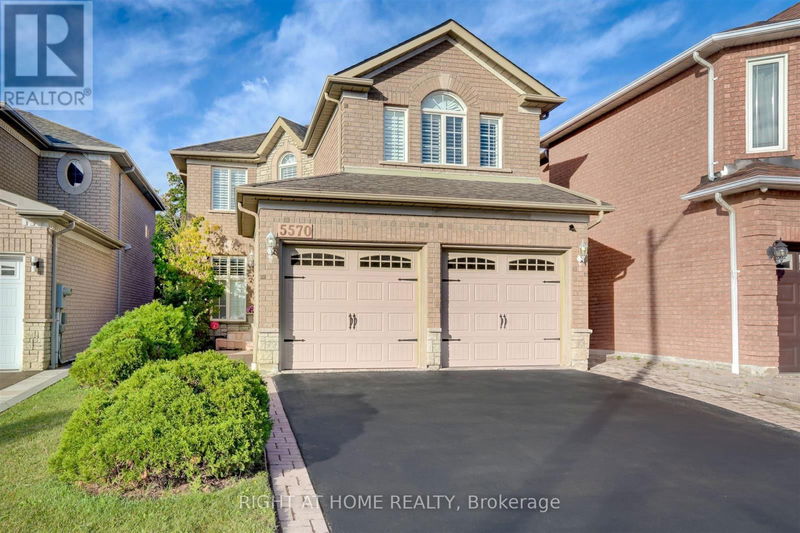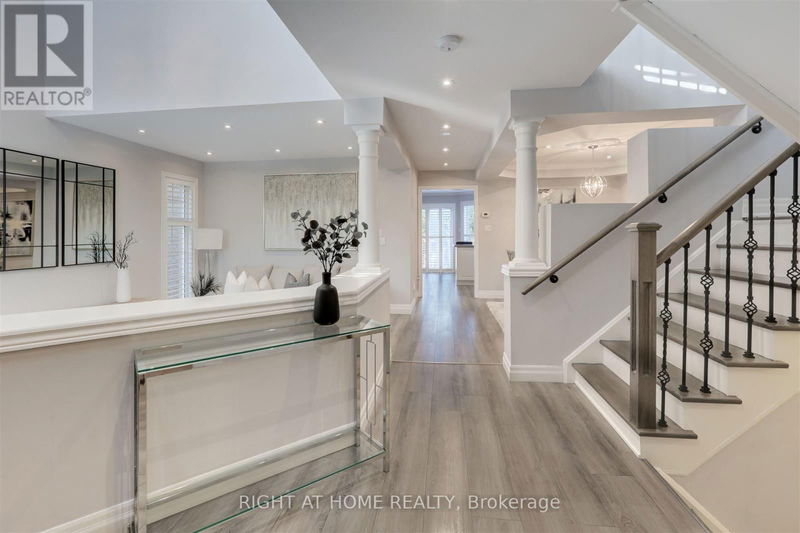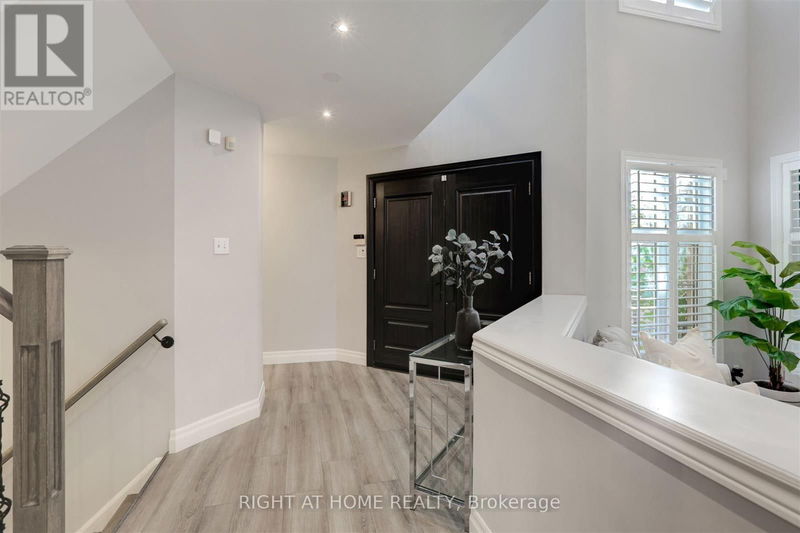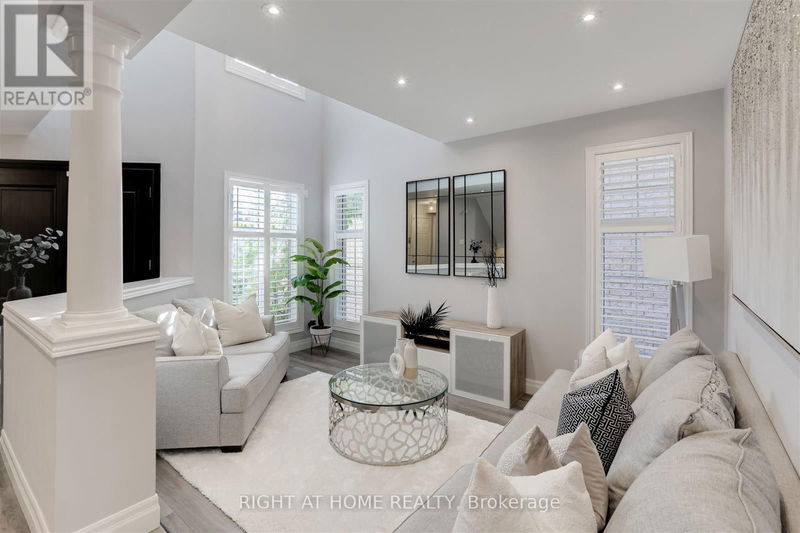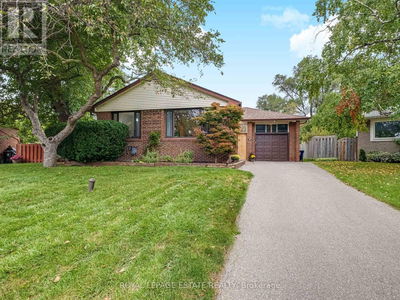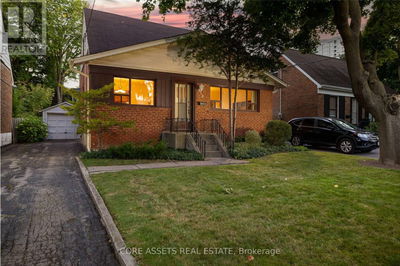5570 Landsborough
Hurontario | Mississauga (Hurontario)
$1,329,800.00
Listed 7 days ago
- 3 bed
- 3 bath
- - sqft
- 6 parking
- Single Family
Property history
- Now
- Listed on Oct 9, 2024
Listed for $1,329,800.00
7 days on market
- Oct 2, 2024
- 14 days ago
Terminated
Listed for $1,198,800.00 • on market
Location & area
Schools nearby
Home Details
- Description
- Stunning detached home with a two-car garage nestled on a quiet street in a highly sought-after community. Bright, spacious, and freshly painted with gorgeous finishes throughout. Step inside to discover a sunken formal living room with soaring high ceilings, the perfect space to entertain guests or enjoy a quiet evening. Adjacent, the dining room provides a charming setting for family meals. The gourmet kitchen is a chef's dream and features quartz countertops, stainless steel appliances including a gas stove, custom backsplash, and large centre island. Unwind in the cozy family room, complete with a gas fireplace, ideal for those cooler evenings. The entire home features gleaming floors, complemented by tasteful pot lights and elegant California shutters, creating a warm and inviting ambiance throughout. Head Upstairs To The Primary Bedroom Which Features A Spa-Like Four Piece Ensuite And Large Walk-In Closet. With three generously sized bedrooms this home is perfect for those in need of extra space. Just Move In And Enjoy! **** EXTRAS **** This home Is Situated In A Prime Location, With Easy Access To All The Amenities That Mississauga Has To Offer. Minutes To Great Schools, Parks, Highways, Public Transit, Shops, Restaurants, Parks And More! (id:39198)
- Additional media
- https://imaginahome.com/WL/orders/gallery.html?id=889590875
- Property taxes
- $6,711.74 per year / $559.31 per month
- Basement
- Unfinished, N/A
- Year build
- -
- Type
- Single Family
- Bedrooms
- 3
- Bathrooms
- 3
- Parking spots
- 6 Total
- Floor
- Hardwood
- Balcony
- -
- Pool
- -
- External material
- Brick
- Roof type
- -
- Lot frontage
- -
- Lot depth
- -
- Heating
- Forced air, Natural gas
- Fire place(s)
- -
- Main level
- Living room
- 14’12” x 10’12”
- Dining room
- 12’0” x 10’0”
- Kitchen
- 9’0” x 9’0”
- Family room
- 17’12” x 10’12”
- Second level
- Primary Bedroom
- 19’10” x 16’0”
- Bedroom 2
- 14’9” x 11’12”
- Bedroom 3
- 10’12” x 10’6”
Listing Brokerage
- MLS® Listing
- W9389250
- Brokerage
- RIGHT AT HOME REALTY
Similar homes for sale
These homes have similar price range, details and proximity to 5570 Landsborough
