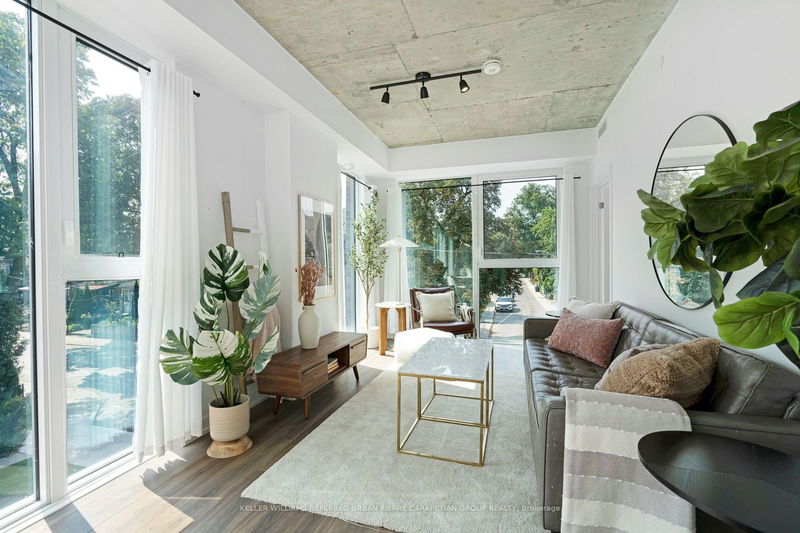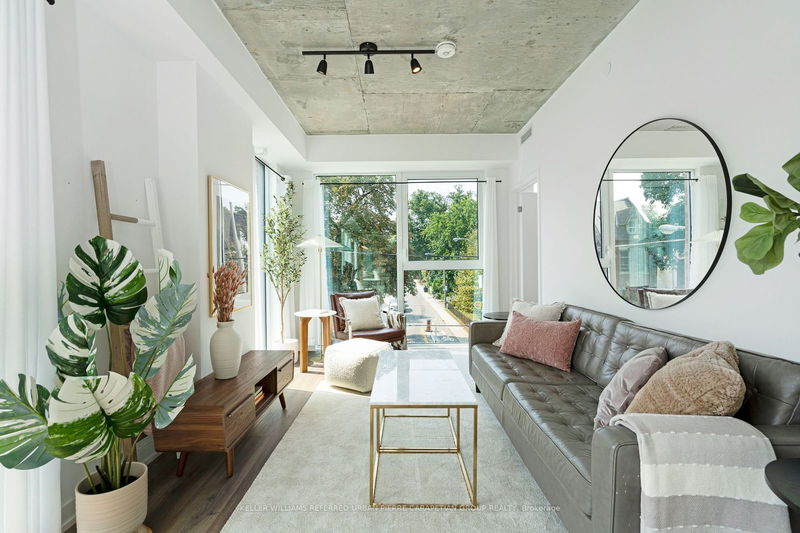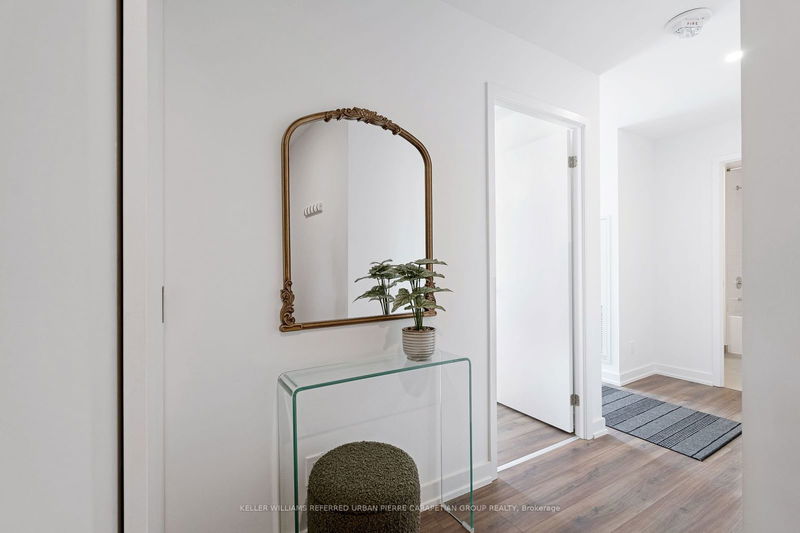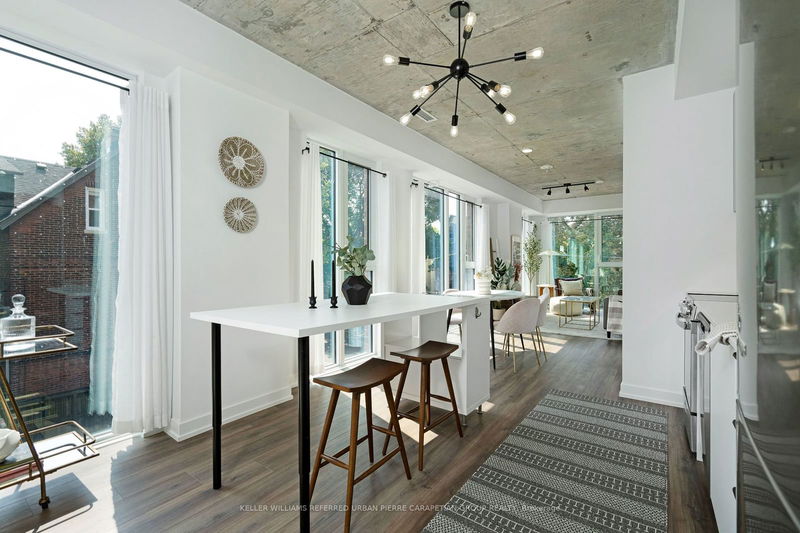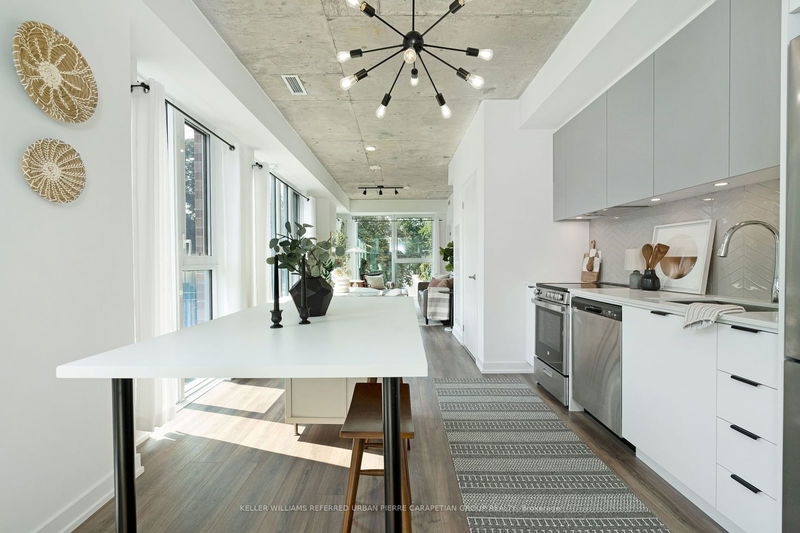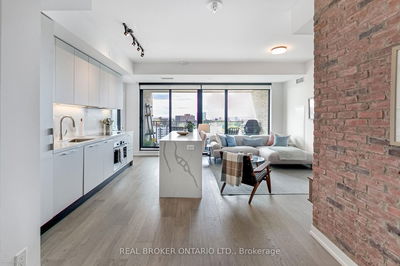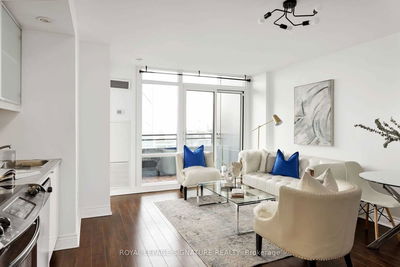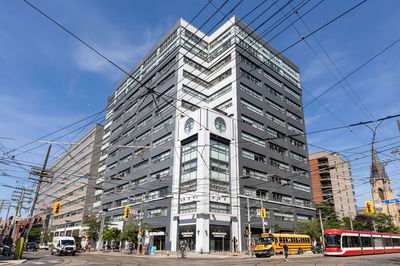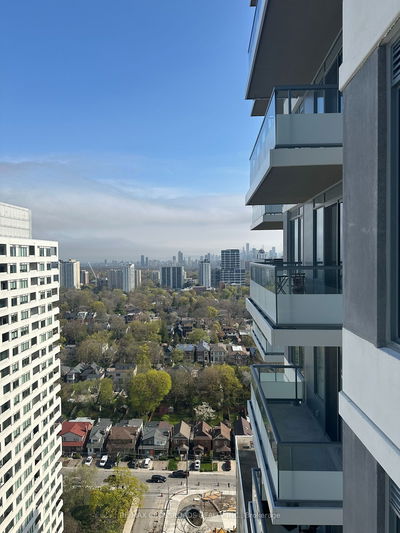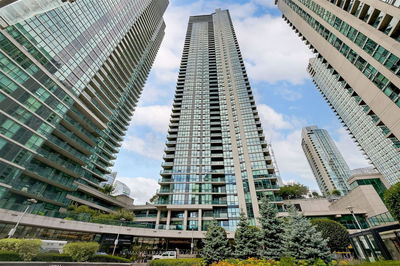202 - 57 Brock
Roncesvalles | Toronto
$999,000.00
Listed about 18 hours ago
- 2 bed
- 2 bath
- 900-999 sqft
- 1.0 parking
- Condo Apt
Instant Estimate
$995,636
-$3,364 compared to list price
Upper range
$1,112,995
Mid range
$995,636
Lower range
$878,278
Property history
- Now
- Listed on Oct 9, 2024
Listed for $999,000.00
1 day on market
- Sep 13, 2024
- 27 days ago
Terminated
Listed for $1,199,000.00 • 25 days on market
- Sep 29, 2023
- 1 year ago
Leased
Listed for $3,975.00 • 21 days on market
Location & area
Schools nearby
Home Details
- Description
- Premium two-bedroom, two-bathroom, corner suite overlooking the greenery of a peaceful courtyard in a boutique low-rise. Offering plenty of space, quiet neighbourhood vibes and the best of condo living only minutes from the hustle and bustle of Torontos West End.This spacious split-floor plan is over 989 sqft, flushed with natural light and easily accommodates an eat-in kitchen and proper dining table.Floor-to-ceiling, wrap-around windows showcase stunning twilight sunsets and the quiet neighbourhood charm of this coveted community.The primary suite accommodates a king-size bed while the ensuite has a modern, glass-enclosed shower. A generously proportioned second bedroom can easily be used as a comfortable work-from-home office or flex space.This one is special! Just minutes from King West, Queen West, Liberty Village and Trinity Bellwoods Park.Pets are welcome! Plus you'll love the amenities; shared office space, fitness studio, terrace and lounge. Walking distance to parks, schools, shops, restaurants, cafes and Arena. Transit Score - 100. Walking Score - 93. Short commute downtown and less than five minutes to the Gardiner Expressway.Parking and locker included! Previously leased for $4000/mo.
- Additional media
- -
- Property taxes
- $0.00 per year / $0.00 per month
- Condo fees
- $926.23
- Basement
- None
- Year build
- 0-5
- Type
- Condo Apt
- Bedrooms
- 2
- Bathrooms
- 2
- Pet rules
- Restrict
- Parking spots
- 1.0 Total | 1.0 Garage
- Parking types
- Owned
- Floor
- -
- Balcony
- Open
- Pool
- -
- External material
- Brick
- Roof type
- -
- Lot frontage
- -
- Lot depth
- -
- Heating
- Heat Pump
- Fire place(s)
- N
- Locker
- Owned
- Building amenities
- Concierge, Gym, Rooftop Deck/Garden
- Main
- Living
- 14’11” x 9’9”
- Dining
- 6’5” x 8’2”
- Kitchen
- 13’8” x 11’9”
- Prim Bdrm
- 14’11” x 9’8”
- 2nd Br
- 10’0” x 10’2”
Listing Brokerage
- MLS® Listing
- W9389255
- Brokerage
- KELLER WILLIAMS REFERRED URBAN PIERRE CARAPETIAN GROUP REALTY
Similar homes for sale
These homes have similar price range, details and proximity to 57 Brock
