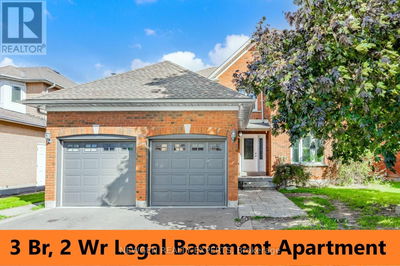19 Outlook
Bram West | Brampton (Bram West)
$1,199,000.00
Listed about 5 hours ago
- 7 bed
- 4 bath
- - sqft
- 7 parking
- Single Family
Property history
- Now
- Listed on Oct 9, 2024
Listed for $1,199,000.00
0 days on market
Location & area
Schools nearby
Home Details
- Description
- Spectacular 4 Bedroom Detached Home In Prestigious & Sought After Neighbourhood In Brampton.43'Frontage With Exposed Concrete Extended 5 Car Driveway + Patio. Modern Kitchen With S/S Appliances! + Upgraded Servery New counter tops + Breakfast Rm + W/O To Garden! Main Floor Family Rm W/Gas Fireplace. Sunken Laundry+Access To Garage! Hardwood Floors On Main + Berber Carpets Upstairs.Master Suite Boasts offered Ceiling W/Soaker Tub & Updated Sep Shower + His/Her W/I Closet.Spacious Bedrooms W/ Large Closets. **** EXTRAS **** Easy Access To Hwy 407&401. Foot Steps To Schools, Shopping Plaza (id:39198)
- Additional media
- https://hdtour.virtualhomephotography.com/cp/19-outlook-ave/
- Property taxes
- $6,703.56 per year / $558.63 per month
- Basement
- Finished, Separate entrance, N/A
- Year build
- -
- Type
- Single Family
- Bedrooms
- 7
- Bathrooms
- 4
- Parking spots
- 7 Total
- Floor
- Hardwood, Laminate, Carpeted, Ceramic
- Balcony
- -
- Pool
- -
- External material
- Brick
- Roof type
- -
- Lot frontage
- -
- Lot depth
- -
- Heating
- Forced air, Natural gas
- Fire place(s)
- -
- Main level
- Living room
- 59’9” x 34’9”
- Dining room
- 59’9” x 33’0”
- Kitchen
- 26’3” x 36’1”
- Eating area
- 29’6” x 36’1”
- Family room
- 57’1” x 36’1”
- Basement
- Bedroom 2
- 29’6” x 28’10”
- Bedroom
- 32’9” x 29’10”
- Second level
- Primary Bedroom
- 59’1” x 32’10”
- Bedroom 2
- 36’1” x 29’6”
- Bedroom 3
- 36’1” x 39’5”
- Bedroom 4
- 35’5” x 36’1”
Listing Brokerage
- MLS® Listing
- W9389375
- Brokerage
- ROYAL CANADIAN REALTY
Similar homes for sale
These homes have similar price range, details and proximity to 19 Outlook

