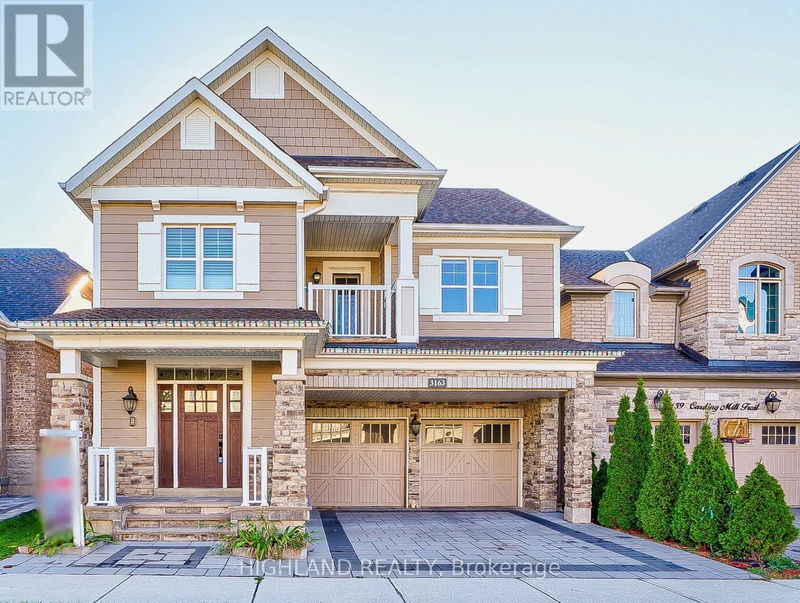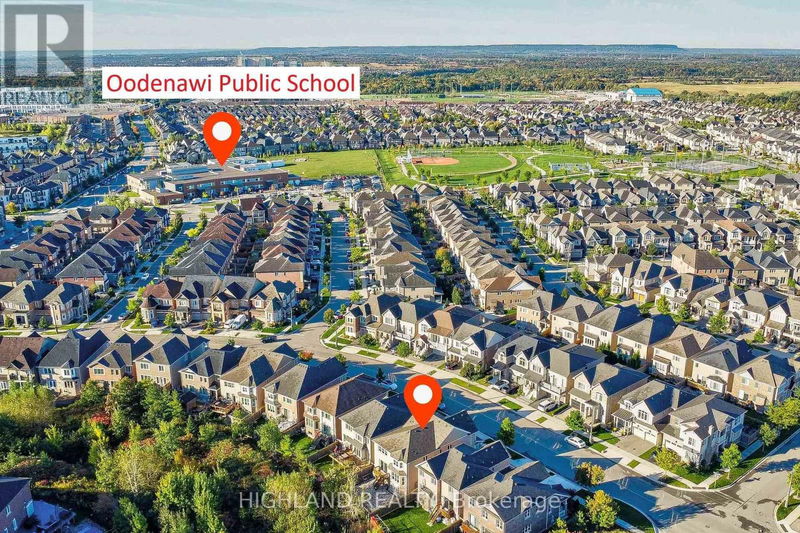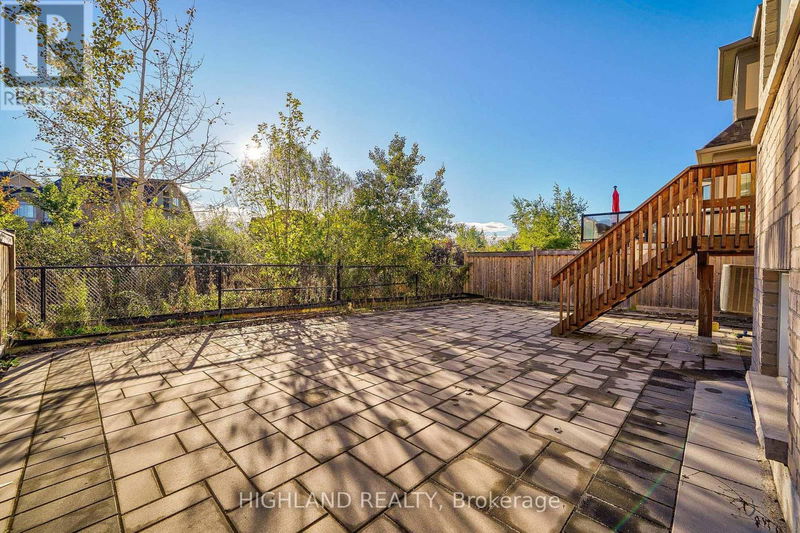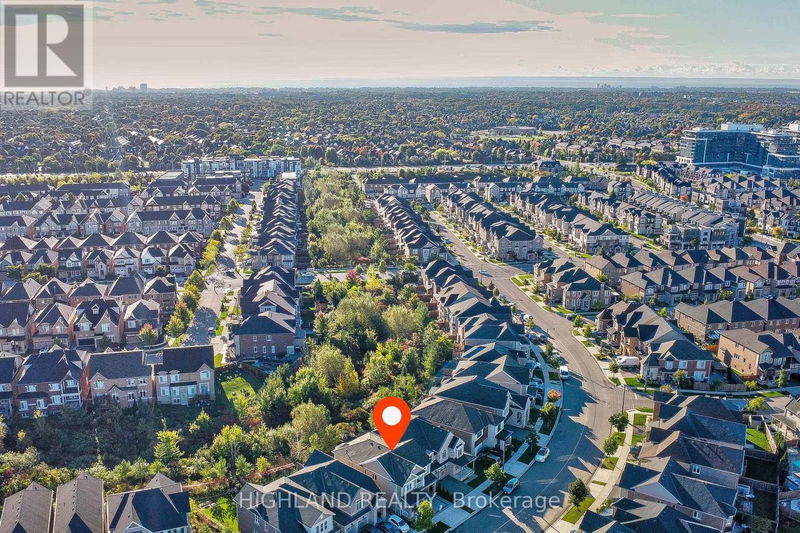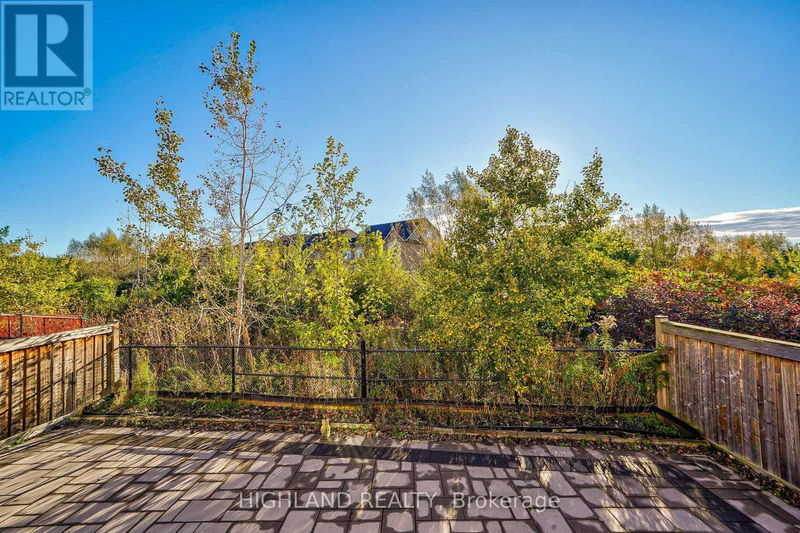3163 Carding Mill
Rural Oakville | Oakville
$2,099,000.00
Listed about 8 hours ago
- 6 bed
- 5 bath
- - sqft
- 4 parking
- Single Family
Property history
- Now
- Listed on Oct 9, 2024
Listed for $2,099,000.00
0 days on market
Location & area
Schools nearby
Home Details
- Description
- Backing onto Ravine ! 38.5 x 99.4 ft lot * 4+2 Beds, 5 Bath Home * 3000 Sq Ft * Finished basement * Only 8 years old * Excellent and modern layout * 9 ft ceiling & open concept on ground * Large Family Rm O/Looks The Backyard & Creek * Formal office room with French door & window* prime Suite W/ Two W/I Closets, 5 Pc Ensuite Including Glass Shower, Soaker Tub & Granite Counters * 3 Full Bathrooms On 2nd Level * Balcony with foyer close to beds * Much Upgrades: Hardwood and pot lights through out * Porcelain Tiles, Curved Open Hardwood Staircases, Double Sided Fireplace, Stunning White Chef's Kitchen W/Custom Cabinets, Oversized Island, Granite Counters, Marble Backsplash & Stainless Appliances * $20k spent on Shangri-la Blind throughout * lux level almost brand-new finished basement (Y2018, $70k spend) with Rec-room and 2 extra beds * interlocking and packing Frond and backyard ( Y2017, $50k spent) **** EXTRAS **** Ravine Lot * Finished basement * 3D tour + floor plan link (attached) (id:39198)
- Additional media
- https://my.matterport.com/show/?m=xPPcjEfvKmX
- Property taxes
- $8,579.00 per year / $714.92 per month
- Basement
- Finished, N/A
- Year build
- -
- Type
- Single Family
- Bedrooms
- 6
- Bathrooms
- 5
- Parking spots
- 4 Total
- Floor
- Tile, Hardwood
- Balcony
- -
- Pool
- -
- External material
- Stone | Stucco
- Roof type
- -
- Lot frontage
- -
- Lot depth
- -
- Heating
- Forced air, Natural gas
- Fire place(s)
- -
- Second level
- Bedroom 4
- 11’10” x 11’10”
- Laundry room
- 8’1” x 6’1”
- Primary Bedroom
- 15’3” x 14’11”
- Bedroom 2
- 13’5” x 14’6”
- Bedroom 3
- 10’9” x 12’0”
- Basement
- Recreational, Games room
- 14’0” x 15’9”
- Ground level
- Family room
- 17’1” x 14’6”
- Dining room
- 14’6” x 12’0”
- Living room
- 17’1” x 14’6”
- Kitchen
- 14’8” x 10’0”
- Eating area
- 14’8” x 9’0”
- Office
- 6’12” x 10’6”
Listing Brokerage
- MLS® Listing
- W9389377
- Brokerage
- HIGHLAND REALTY
Similar homes for sale
These homes have similar price range, details and proximity to 3163 Carding Mill
