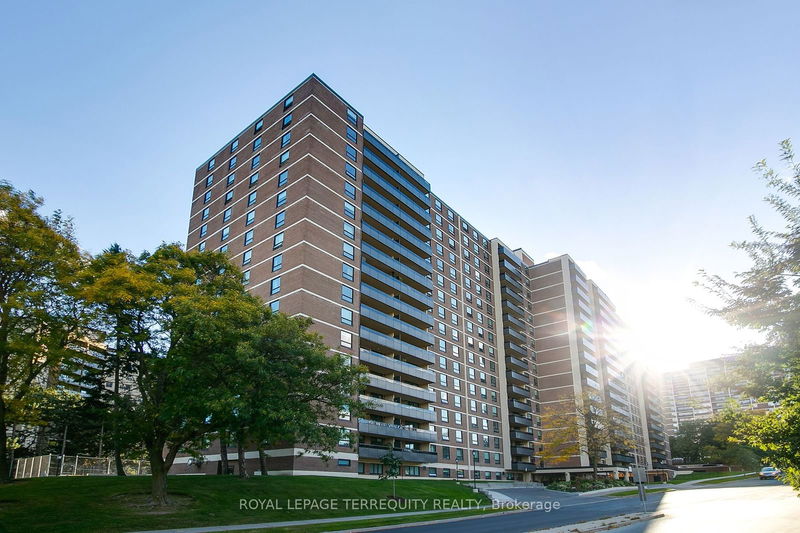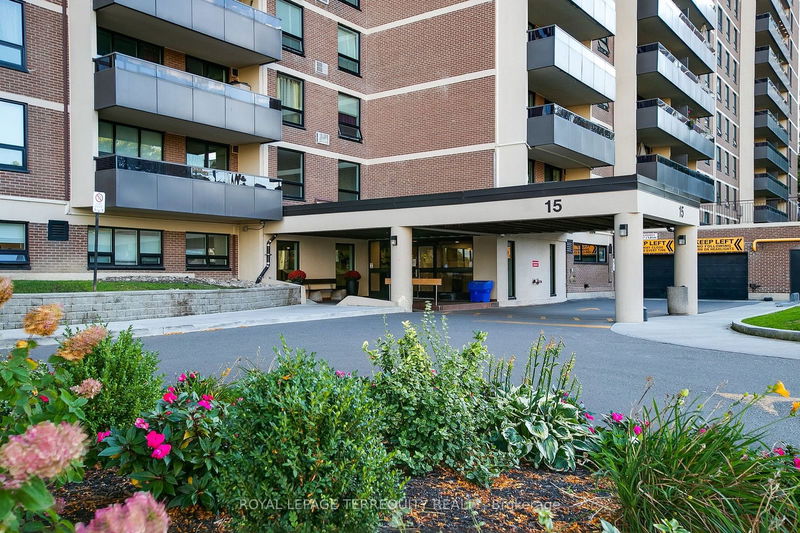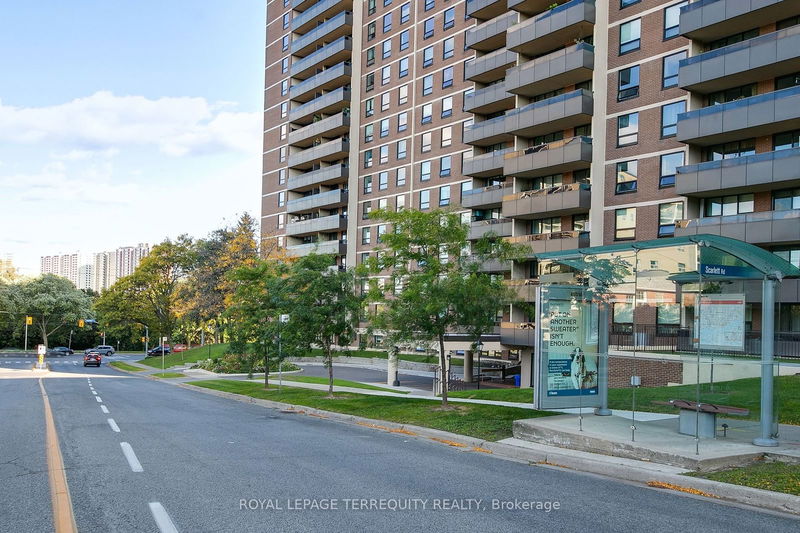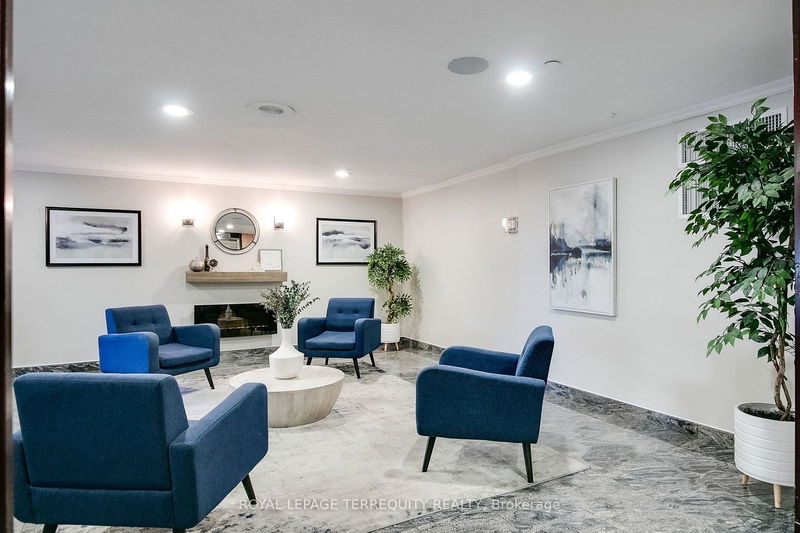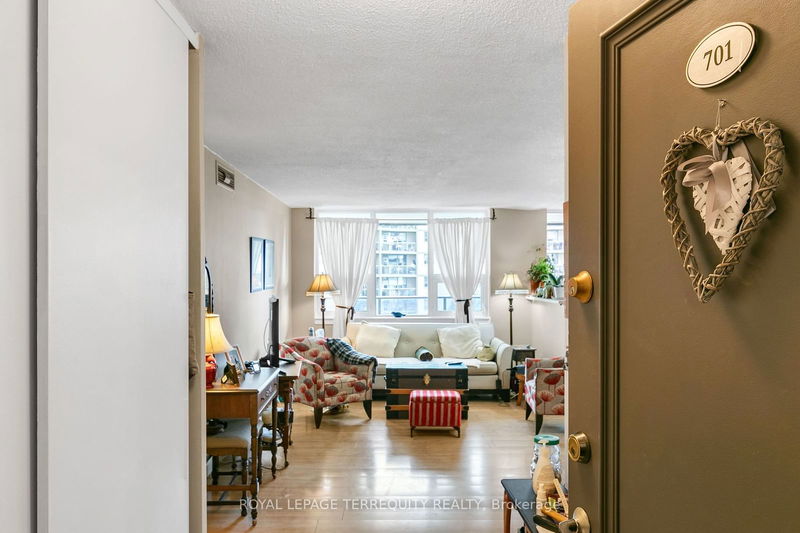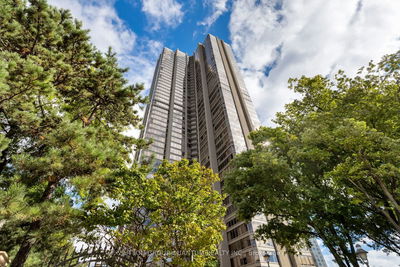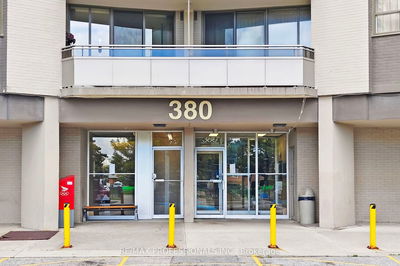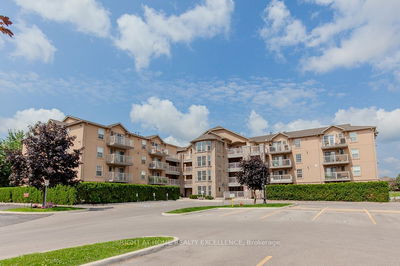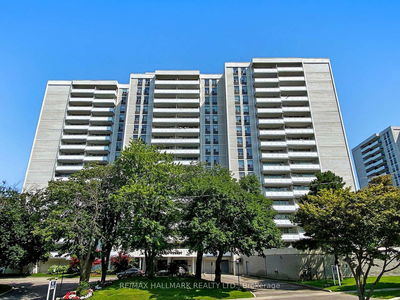701 - 15 La Rose
Humber Heights | Toronto
$579,000.00
Listed about 15 hours ago
- 3 bed
- 2 bath
- 1200-1399 sqft
- 1.0 parking
- Condo Apt
Instant Estimate
$579,069
+$69 compared to list price
Upper range
$624,335
Mid range
$579,069
Lower range
$533,803
Property history
- Now
- Listed on Oct 10, 2024
Listed for $579,000.00
1 day on market
Location & area
Schools nearby
Home Details
- Description
- Large & Updated 1335sqft 3+1 Bedroom, 2 Bathroom CORNER UNIT ETOBICOKE CONDO! Sun Filled South Facing Layout! Stunning Renovated Family Sized Kitchen with Updated Ceramic Floors, Blacksplash, Upgraded Countertops, Quality Cabinets with Pantry and Stainless Steel Appliances! The Unit Also Features 2 Full Upgraded Bathrooms! Enjoy The Open Concept Living Area with Living Room, Dining Room and Den that has a Walkout to the Large South Facing Balcony! 3 Spacious Bedrooms Including the Primary Suite with a Walk In Closet and 4pc Ensuite Bathroom! Incredible South East Views of the Humber River from the 125sqft Balcony! There is also a Laundry Closet with Added Storage! This Unit Also Includes a Parking Space and Locker! Well Kept Building In Prime Residential Etobicoke Location! Excellent Location is Steps to Public Transit, Humber River, Walking Trails, Schools, Shopping, Pool and More! Fantastic VALUE!
- Additional media
- https://www.slideshowcloud.com/15larose701
- Property taxes
- $2,088.64 per year / $174.05 per month
- Condo fees
- $1,123.16
- Basement
- None
- Year build
- -
- Type
- Condo Apt
- Bedrooms
- 3 + 1
- Bathrooms
- 2
- Pet rules
- Restrict
- Parking spots
- 1.0 Total | 1.0 Garage
- Parking types
- Exclusive
- Floor
- -
- Balcony
- Open
- Pool
- -
- External material
- Brick
- Roof type
- -
- Lot frontage
- -
- Lot depth
- -
- Heating
- Baseboard
- Fire place(s)
- N
- Locker
- Exclusive
- Building amenities
- Bike Storage, Gym, Party/Meeting Room, Tennis Court, Visitor Parking
- Flat
- Foyer
- 7’7” x 5’8”
- Living
- 18’11” x 10’11”
- Dining
- 10’3” x 7’6”
- Kitchen
- 11’4” x 7’5”
- Prim Bdrm
- 8’6” x 7’3”
- Br
- 15’10” x 10’9”
- Br
- 12’8” x 9’5”
- Den
- 13’1” x 9’11”
- Laundry
- 6’7” x 4’4”
Listing Brokerage
- MLS® Listing
- W9390425
- Brokerage
- ROYAL LEPAGE TERREQUITY REALTY
Similar homes for sale
These homes have similar price range, details and proximity to 15 La Rose
