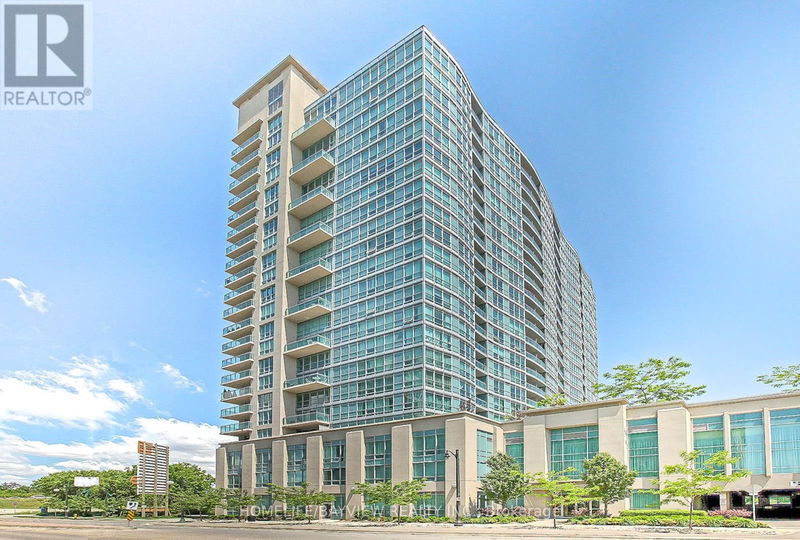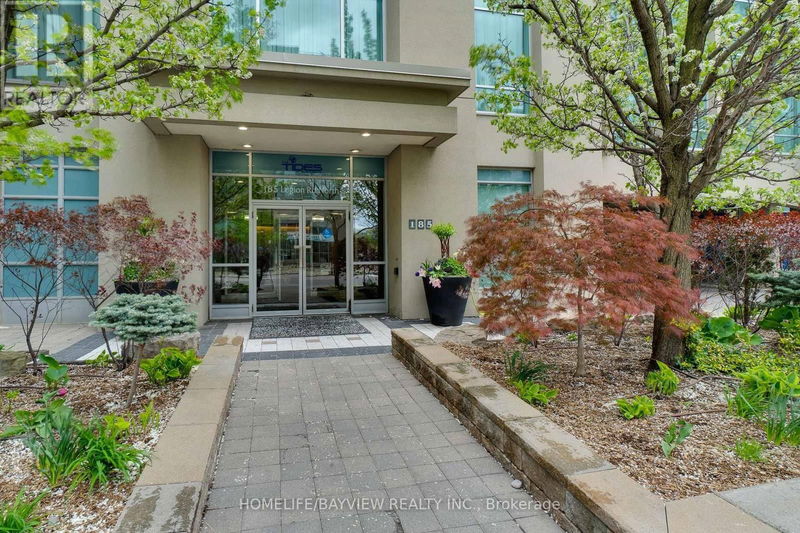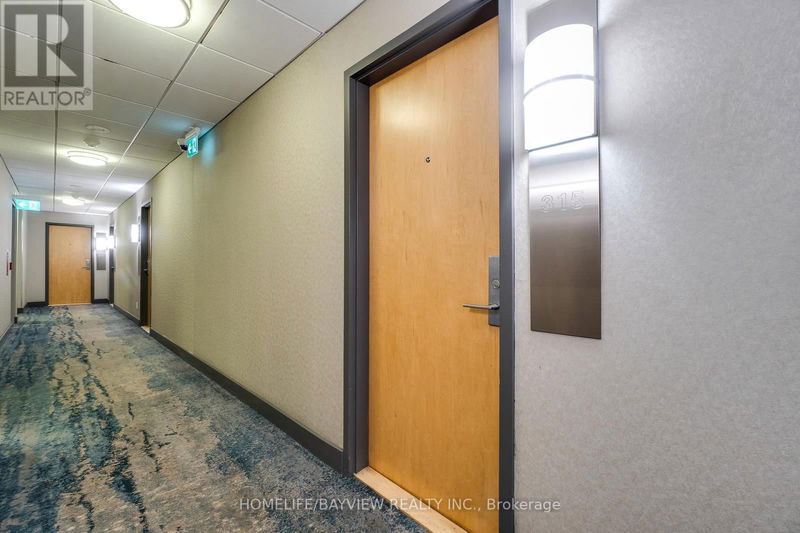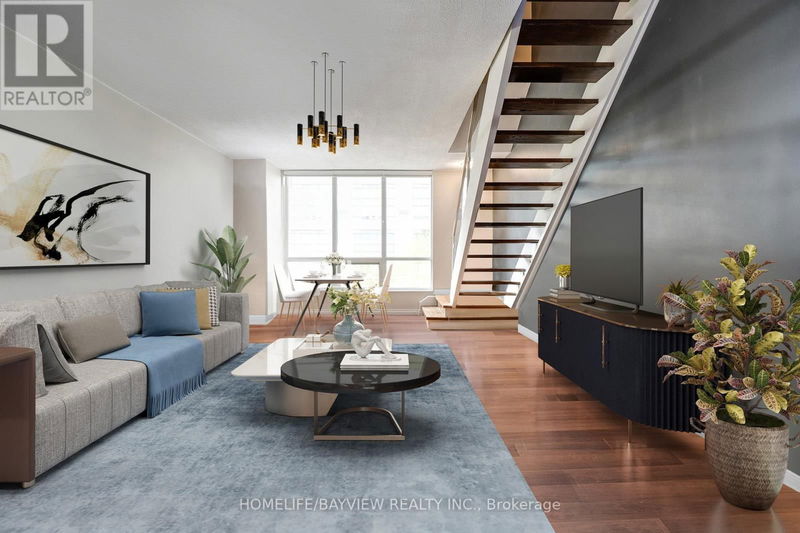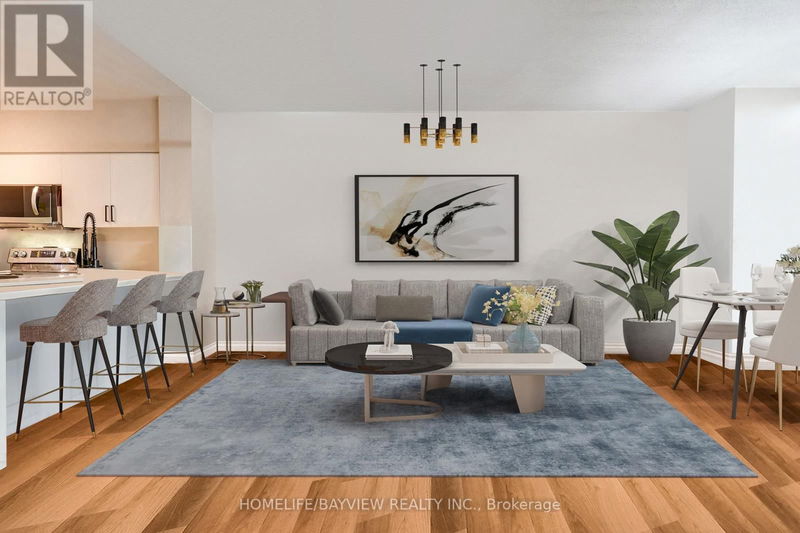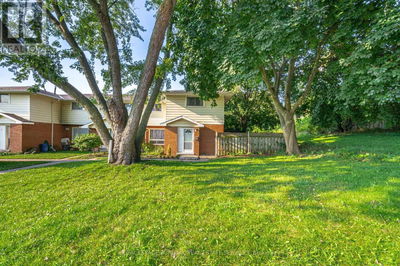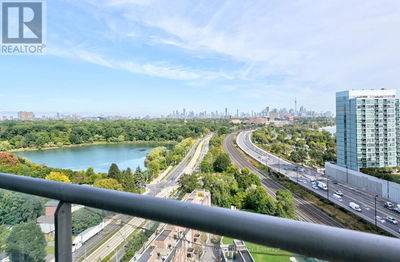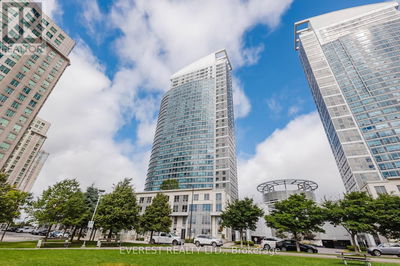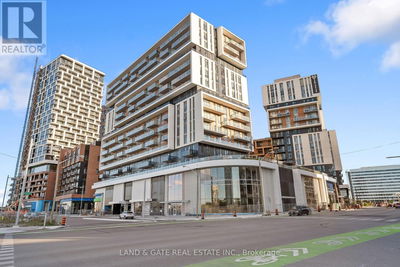315 - 185 Legion
Mimico | Toronto (Mimico)
$789,000.00
Listed about 18 hours ago
- 2 bed
- 2 bath
- - sqft
- 2 parking
- Single Family
Property history
- Now
- Listed on Oct 10, 2024
Listed for $789,000.00
1 day on market
Location & area
Schools nearby
Home Details
- Description
- Welcome to The Tides! This rarely available two level loft feels like living in a townhouse! Two premium parking spots (not tandem!) and locker on the same floor create unique convenience unusual in condo living as no elevator is required. Renovated kitchen and washrooms, new blinds, hardwood throughout. A very functional layout with living, dining and entertainment on main level, and private quarters on upper level. Huge w/in closet (previously a den converted by builder), walkout to balcony and ensuite complete the principle bedroom haven. Laundry on upper floor. Guest suites on same floor as unit! All-inclusive maintenance fees. Incredible amenities including outdoor pool with sundeck and track, gym, yoga and cycling studio, sauna, squash court, business center, billiards, library, theatre, party room, and more! Experience resort-like, luxury living at The Tides condos! Walking Distance To Lake, TTC, Grocery Stores, Mimico Village, Biking & Walking Trails Along The Waterfront. Direct Bus (or walk) To Mimico Go, Short Drive Downtown, 2 Min Drive To Gardiner Expressway. Some photos have been virtually staged. **** EXTRAS **** Existing Stainless Steel Refrigerator, Stainless Steel Stove, Stainless Steel Dishwasher, microwave, Stacked Washer and Dryer, All Elfs (with exception of exclusion mentioned below), All Window Coverings. (id:39198)
- Additional media
- https://www.slideshowcloud.com/185legionroad315v2
- Property taxes
- $2,498.53 per year / $208.21 per month
- Condo fees
- $1,034.75
- Basement
- -
- Year build
- -
- Type
- Single Family
- Bedrooms
- 2
- Bathrooms
- 2
- Pet rules
- -
- Parking spots
- 2 Total
- Parking types
- Underground
- Floor
- Hardwood
- Balcony
- -
- Pool
- Outdoor pool
- External material
- Concrete
- Roof type
- -
- Lot frontage
- -
- Lot depth
- -
- Heating
- Forced air, Natural gas
- Fire place(s)
- -
- Locker
- -
- Building amenities
- Storage - Locker, Exercise Centre, Party Room, Security/Concierge
- Main level
- Living room
- 19’4” x 14’8”
- Dining room
- 19’4” x 14’8”
- Kitchen
- 10’10” x 11’2”
- Upper Level
- Primary Bedroom
- 19’7” x 11’4”
- Other
- 5’7” x 8’8”
Listing Brokerage
- MLS® Listing
- W9390432
- Brokerage
- HOMELIFE/BAYVIEW REALTY INC.
Similar homes for sale
These homes have similar price range, details and proximity to 185 Legion
