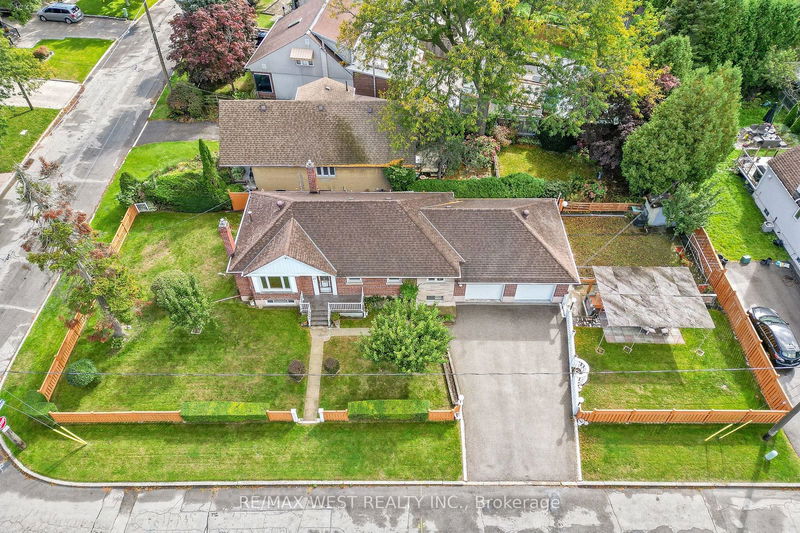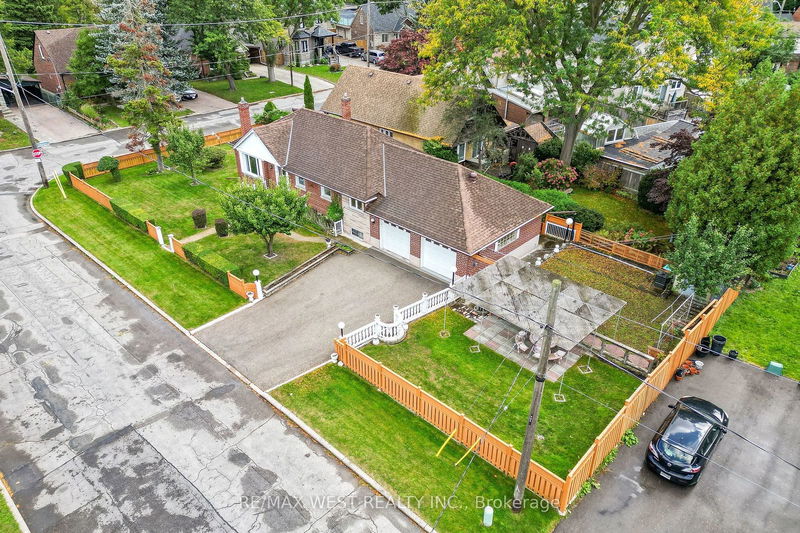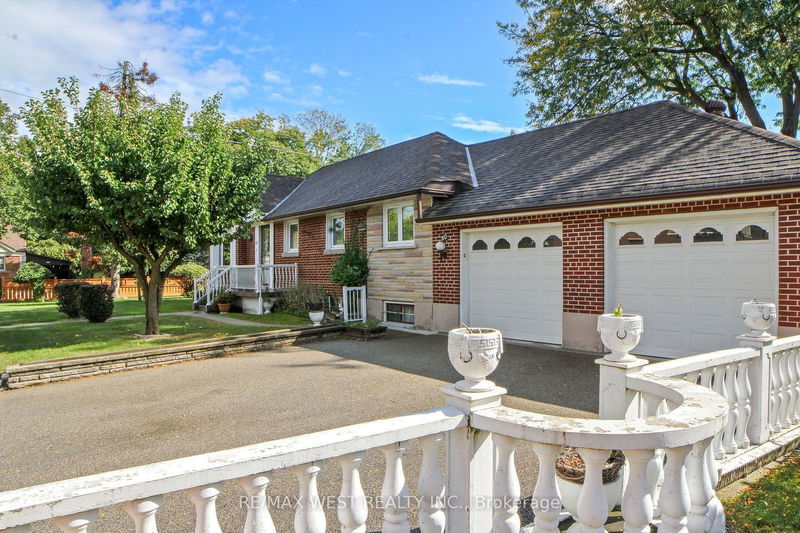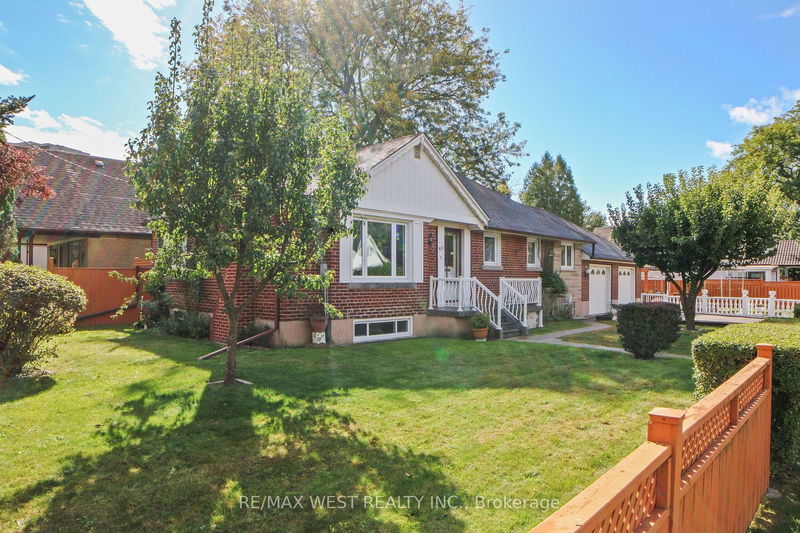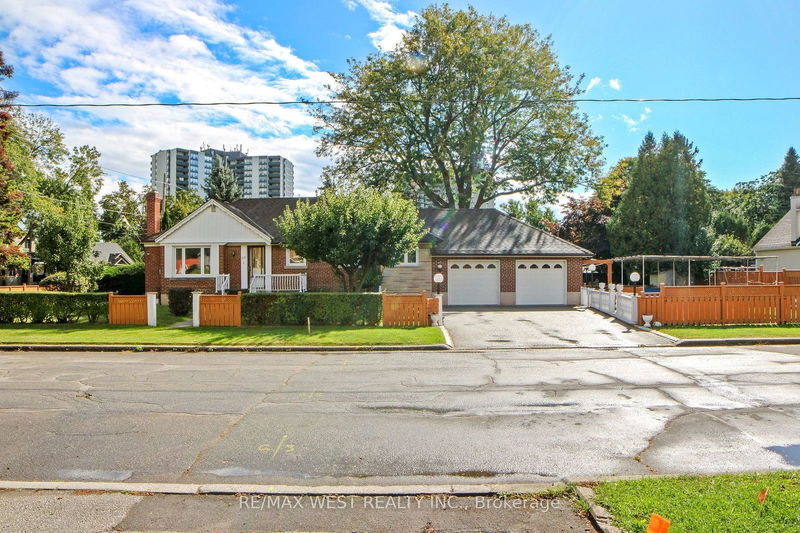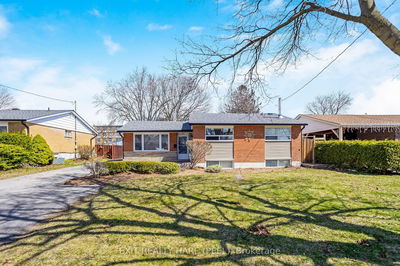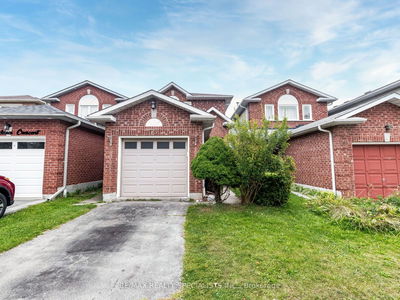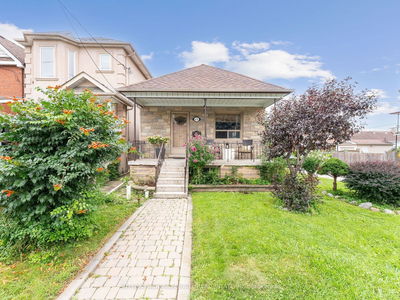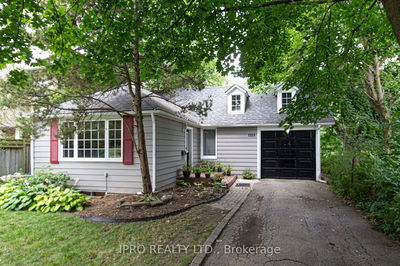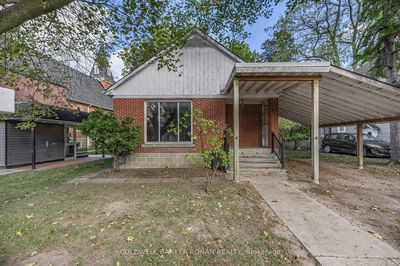60 Parkchester
Brookhaven-Amesbury | Toronto
$1,064,000.00
Listed about 14 hours ago
- 2 bed
- 2 bath
- - sqft
- 6.0 parking
- Detached
Instant Estimate
$1,102,334
+$38,334 compared to list price
Upper range
$1,206,400
Mid range
$1,102,334
Lower range
$998,269
Property history
- Now
- Listed on Oct 10, 2024
Listed for $1,064,000.00
1 day on market
Location & area
Schools nearby
Home Details
- Description
- Amazing 50x129.49 FT Lot most likely one of the best corner lots you will find!! Features an oversize double attached garage with direct access to main floor, plus separate staircase to cold room which leads to basement kitchen. Ideal garage for contractor or home workshop plus extra storage space in attic. This beautiful lot splits the area with green space, huge patio, garden, and a double private driveway parking for 4 cars. This home offers the buyer a charming well maintained bungalow by proud long term owner, a convenient main floor mud room with sliding glass door to yard and a separate door to garage, updates to windows and roof. Basement ready to use for rental income if desired. I must see property for all buyers, located on a very quite street with new homes in area steps to schools, parks, and shopping. Gorgeous lot offers great potential for an addition, a garden suite, or divide the lot for 2 homes.
- Additional media
- https://sites.happyhousegta.com/60parkchesterroad
- Property taxes
- $4,355.53 per year / $362.96 per month
- Basement
- Finished
- Basement
- Sep Entrance
- Year build
- -
- Type
- Detached
- Bedrooms
- 2 + 1
- Bathrooms
- 2
- Parking spots
- 6.0 Total | 2.0 Garage
- Floor
- -
- Balcony
- -
- Pool
- None
- External material
- Brick
- Roof type
- -
- Lot frontage
- -
- Lot depth
- -
- Heating
- Forced Air
- Fire place(s)
- Y
- Main
- Living
- 15’2” x 13’1”
- Dining
- 11’10” x 10’4”
- Kitchen
- 14’6” x 11’8”
- Prim Bdrm
- 12’0” x 10’1”
- 2nd Br
- 11’0” x 10’1”
- In Betwn
- Mudroom
- 10’2” x 8’1”
- Bsmt
- Rec
- 21’7” x 11’5”
- Kitchen
- 17’2” x 15’5”
- Br
- 11’5” x 10’0”
- Tandem
- 10’0” x 7’3”
- Laundry
- 18’7” x 11’9”
Listing Brokerage
- MLS® Listing
- W9390454
- Brokerage
- RE/MAX WEST REALTY INC.
Similar homes for sale
These homes have similar price range, details and proximity to 60 Parkchester
