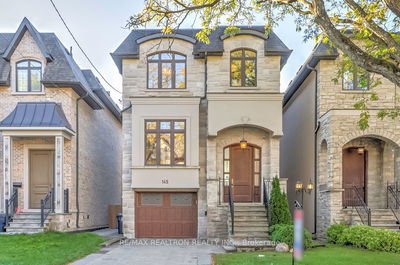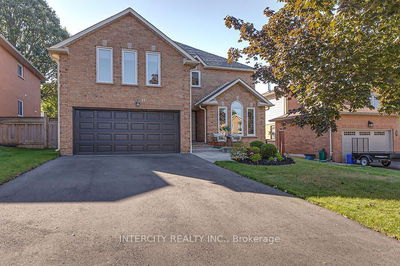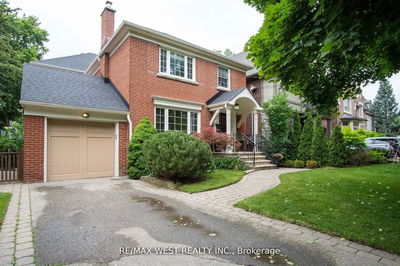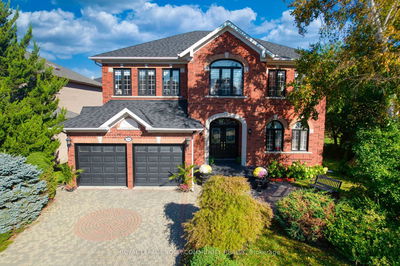28 Showboat
Madoc | Brampton
$1,335,000.00
Listed about 24 hours ago
- 4 bed
- 3 bath
- - sqft
- 6.0 parking
- Detached
Instant Estimate
$1,270,033
-$64,968 compared to list price
Upper range
$1,351,948
Mid range
$1,270,033
Lower range
$1,188,117
Property history
- Now
- Listed on Oct 10, 2024
Listed for $1,335,000.00
1 day on market
Location & area
Schools nearby
Home Details
- Description
- Welcome to this breathtaking beautiful treasure in the upscale Brampton communityof Lakeland Village.Enjoying warm evenings while seated on a pie-shaped lot with aspacious backyard.You and yours have complete seclusion with a fully fenced in thebackyard area and no other properties behind you.walk into double door enterenceand thru the foyer you will find the Raised villa-style flooring in the livingroom to bring out the finest in this high ceiling living space with fire place andwide round top windows facing into the back yard green space. Boasting the mainfloor with an oak staircase and hardwood flooring in the dining room and livingroom.Luminous kitchen featuring white cabinetry and a black granite countertop andthe ideal colour combination for this gem with two-tone back splash.The masterbedroom on the second level is completed with a four-piece ensuite, a glassshower, a jacuzzi, a sink and toilet, a walk-in closet, and a Juliet balcony withmovable blinds. large second, third, and fourth bedrooms. upper hallway hashardwood. California shutters through out .Huge basement has potential to be converted into fully rental unit or personalentertainment space that is waiting for your personal touch. Minutes away from Trinity shopping centre, movie theatre ,heart lake conservationpark and lakeland park, easy access to Hwy 410.
- Additional media
- -
- Property taxes
- $6,973.00 per year / $581.08 per month
- Basement
- Full
- Basement
- Unfinished
- Year build
- 6-15
- Type
- Detached
- Bedrooms
- 4
- Bathrooms
- 3
- Parking spots
- 6.0 Total | 2.0 Garage
- Floor
- -
- Balcony
- -
- Pool
- None
- External material
- Brick
- Roof type
- -
- Lot frontage
- -
- Lot depth
- -
- Heating
- Forced Air
- Fire place(s)
- Y
- Main
- Living
- 19’12” x 12’7”
- Dining
- 15’12” x 10’1”
- Kitchen
- 10’7” x 8’7”
- 2nd
- Prim Bdrm
- 17’12” x 13’12”
- 2nd Br
- 12’2” x 10’1”
- 3rd Br
- 12’2” x 11’7”
- 4th Br
- 12’7” x 10’7”
Listing Brokerage
- MLS® Listing
- W9390537
- Brokerage
- RE/MAX HALLMARK REALTY LTD.
Similar homes for sale
These homes have similar price range, details and proximity to 28 Showboat




