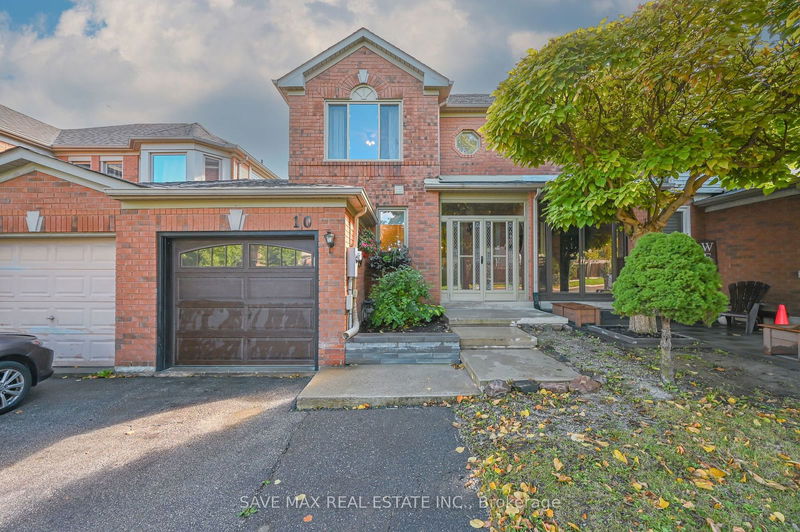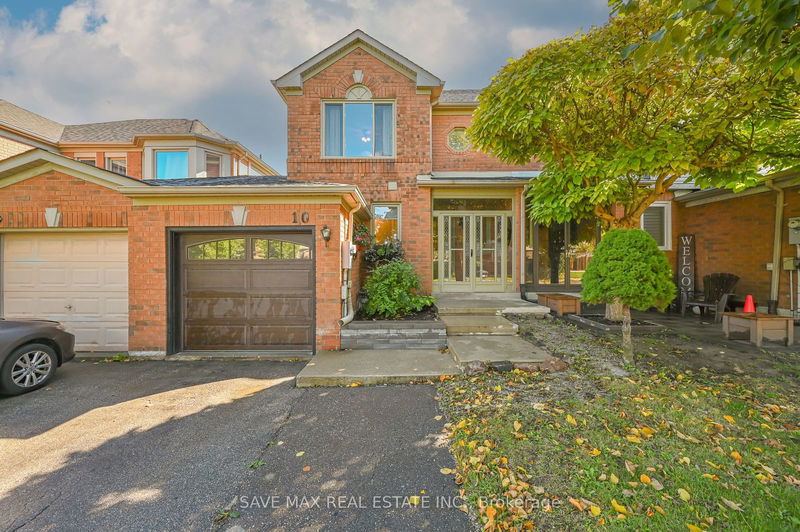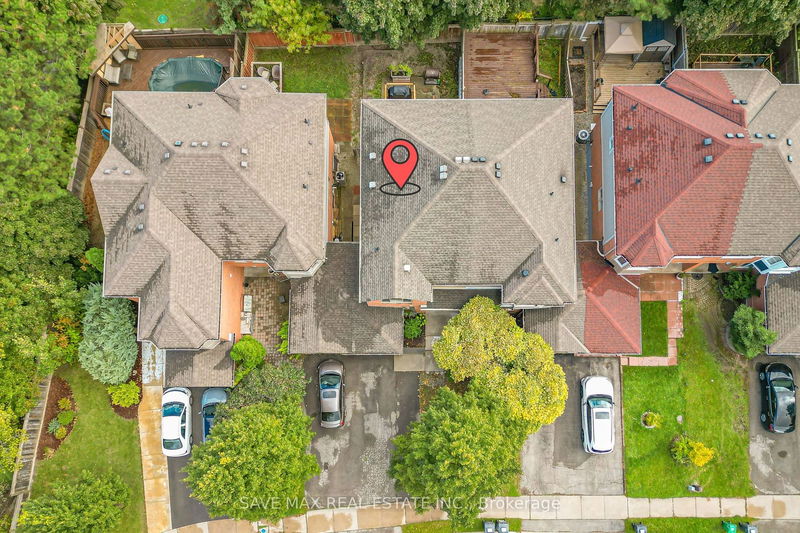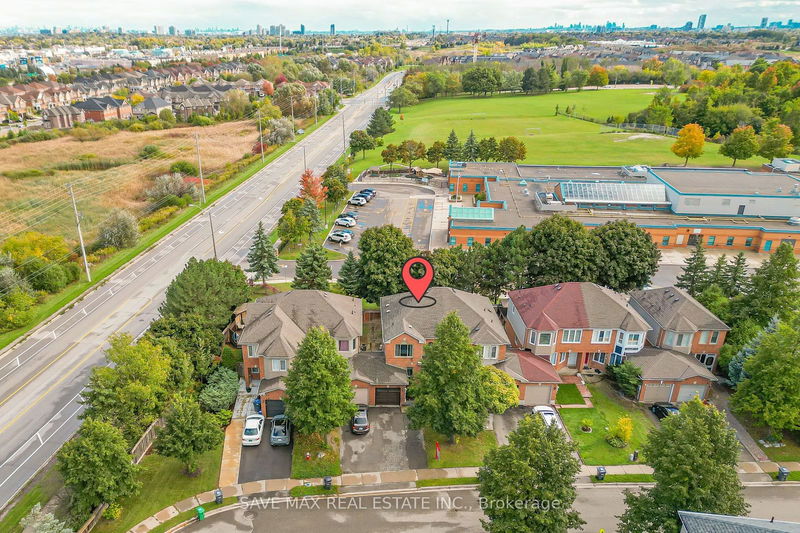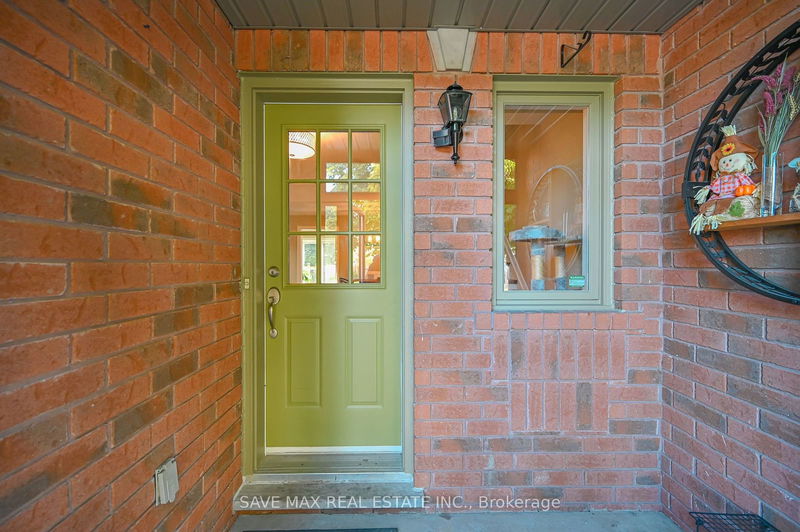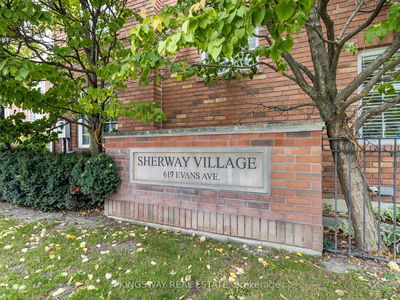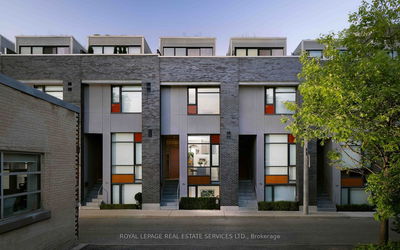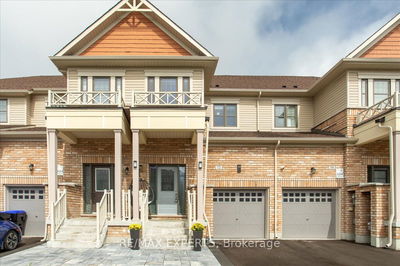10 Deer Creek
Heart Lake East | Brampton
$874,900.00
Listed about 18 hours ago
- 3 bed
- 3 bath
- - sqft
- 4.0 parking
- Att/Row/Twnhouse
Instant Estimate
$854,843
-$20,058 compared to list price
Upper range
$903,186
Mid range
$854,843
Lower range
$806,499
Property history
- Now
- Listed on Oct 10, 2024
Listed for $874,900.00
1 day on market
Location & area
Schools nearby
Home Details
- Description
- Gorgeous Family Sized Townhome, Nestled In A Quiet Court ie Cul De Sac, Ideal For The First Time Home Buyer Located In One Of The Prestigious East Heart lake Community. Covered Porch Area Leads To Open Concept Living Room Combined With The Good Size Dining Area With Large Window. Upgraded Eat In Kitchen Combine With The Breakfast Area Walk Out To Backyard. Hardwood Stairs Lead To Good Size Bedrooms, Primary Bedroom With 3pcs Ensuite & Large Closet. Carpet Free Home, Second Floor Newly Installed 18mm Laminate, Roof Changed 6 Years Ago, Most Of The Windows Changed In Last Few Years. Extended Drive Way To Park 3 Cars, Total 4 Cars Parking. Walk To Esker Lake P.S, White Spruce Park, Hwy 410, Shopping Plaza, Golf Course & Much More. No Home Behind. Move in Ready!
- Additional media
- https://tours.parasphotography.ca/public/vtour/display/2283061?idx=1#!/
- Property taxes
- $4,405.00 per year / $367.08 per month
- Basement
- Part Fin
- Year build
- -
- Type
- Att/Row/Twnhouse
- Bedrooms
- 3
- Bathrooms
- 3
- Parking spots
- 4.0 Total | 1.0 Garage
- Floor
- -
- Balcony
- -
- Pool
- None
- External material
- Brick
- Roof type
- -
- Lot frontage
- -
- Lot depth
- -
- Heating
- Forced Air
- Fire place(s)
- N
- Main
- Living
- 15’11” x 13’10”
- Dining
- 9’4” x 9’4”
- Kitchen
- 17’11” x 10’8”
- Breakfast
- 17’11” x 10’8”
- 2nd
- Prim Bdrm
- 16’1” x 10’7”
- 2nd Br
- 12’11” x 9’3”
- 3rd Br
- 10’4” x 8’8”
Listing Brokerage
- MLS® Listing
- W9390541
- Brokerage
- SAVE MAX REAL ESTATE INC.
Similar homes for sale
These homes have similar price range, details and proximity to 10 Deer Creek
