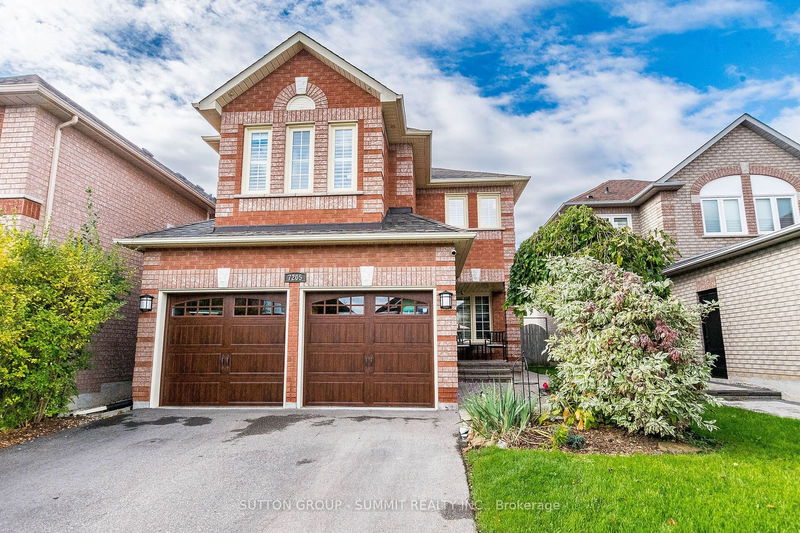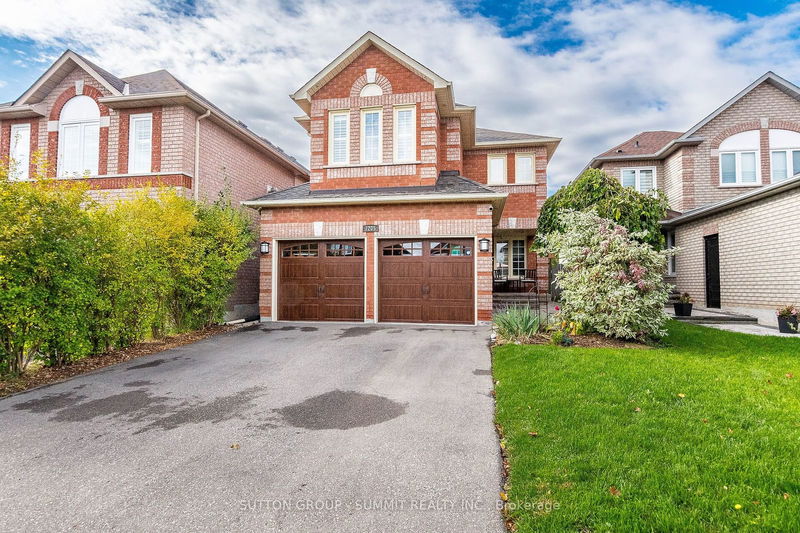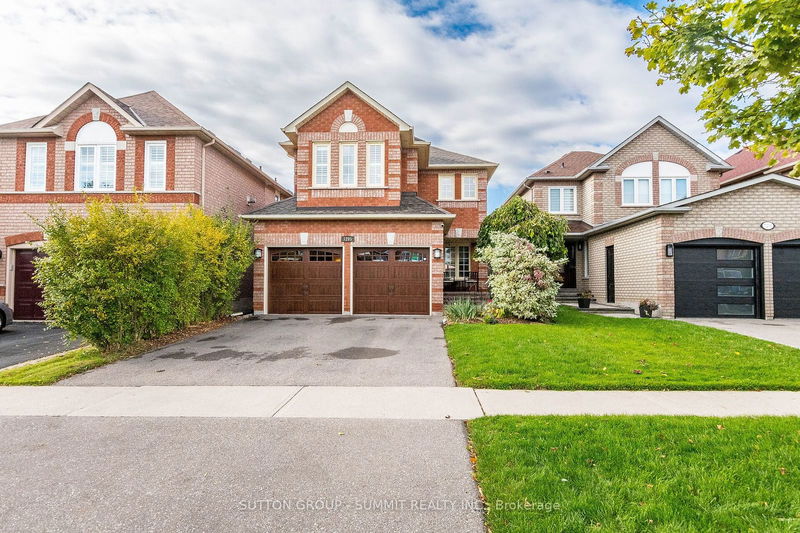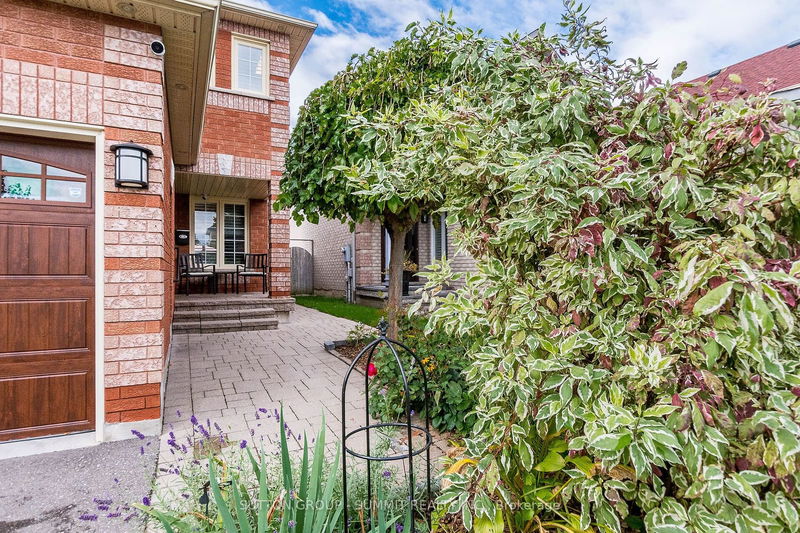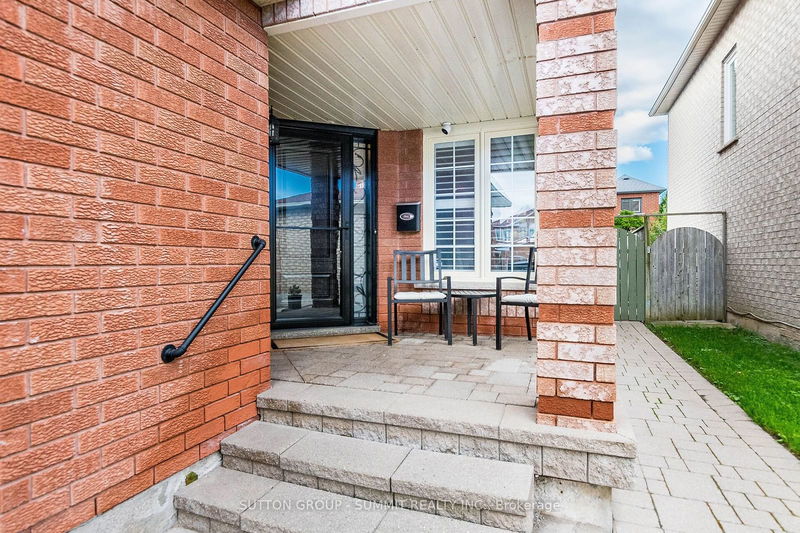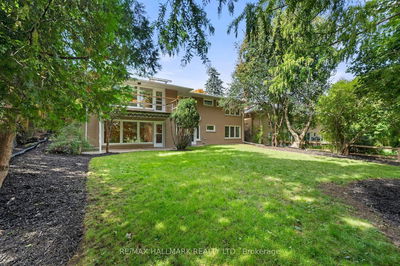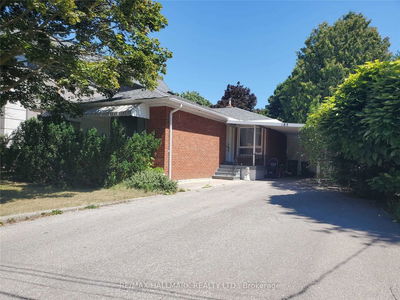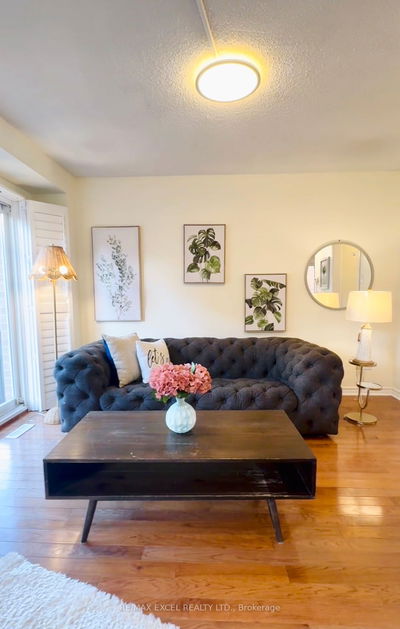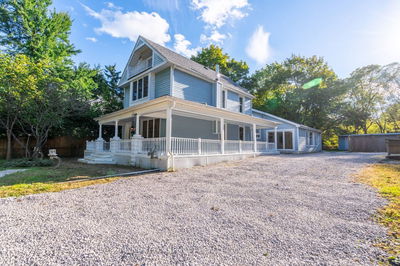7205 SPYGLASS
Lisgar | Mississauga
$1,269,000.00
Listed 1 day ago
- 3 bed
- 4 bath
- - sqft
- 4.0 parking
- Detached
Instant Estimate
$1,252,547
-$16,453 compared to list price
Upper range
$1,336,007
Mid range
$1,252,547
Lower range
$1,169,088
Property history
- Now
- Listed on Oct 10, 2024
Listed for $1,269,000.00
1 day on market
Location & area
Schools nearby
Home Details
- Description
- Nestled in sought-after Lisgar neighborhood, This Fully Upgraded 3+1 bedroom, 4-bathroom detached home offers both comfort and functionality. The property features a Separate entrance to a professionally upgraded basement apartment, currently rented with a tenant eager to stay, offering great income potential. The main level boasts Hardwood Floors a family-friendly floor plan, perfect for entertaining. Enjoy an open-concept living and dining area, a separate family room complete with a gas fireplace, and a walkout to a professionally landscaped backyard. The Family Sized Eat in kitchen complete with quartz countertops and high-end stainless steel appliances. The home features 3 generously sized bedrooms, including a primary bedroom with a 4pc ensuite and a walk-in closet.Full Sized Double Garage, Interlock From The Front walk to the back patio. Conveniently located close to all amenities, schools, public transportation, Lisgar Go Station & Easy Access to 401/407
- Additional media
- http://tours.agenttours.ca/vtnb/351424
- Property taxes
- $5,651.49 per year / $470.96 per month
- Basement
- Apartment
- Basement
- Sep Entrance
- Year build
- -
- Type
- Detached
- Bedrooms
- 3 + 1
- Bathrooms
- 4
- Parking spots
- 4.0 Total | 2.0 Garage
- Floor
- -
- Balcony
- -
- Pool
- None
- External material
- Brick
- Roof type
- -
- Lot frontage
- -
- Lot depth
- -
- Heating
- Forced Air
- Fire place(s)
- Y
- Ground
- Living
- 21’12” x 9’10”
- Dining
- 21’12” x 9’10”
- Kitchen
- 12’2” x 11’1”
- Family
- 15’7” x 10’10”
- 2nd
- Prim Bdrm
- 20’4” x 12’2”
- 2nd Br
- 14’1” x 10’10”
- 3rd Br
- 11’1” x 8’10”
- Bsmt
- Great Rm
- 17’2” x 9’9”
- Kitchen
- 12’1” x 9’3”
- Br
- 13’4” x 9’11”
Listing Brokerage
- MLS® Listing
- W9390554
- Brokerage
- SUTTON GROUP - SUMMIT REALTY INC.
Similar homes for sale
These homes have similar price range, details and proximity to 7205 SPYGLASS
