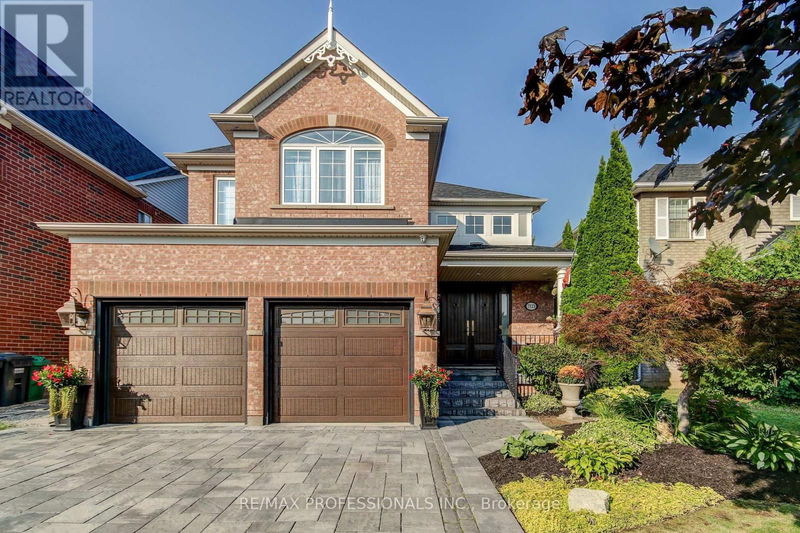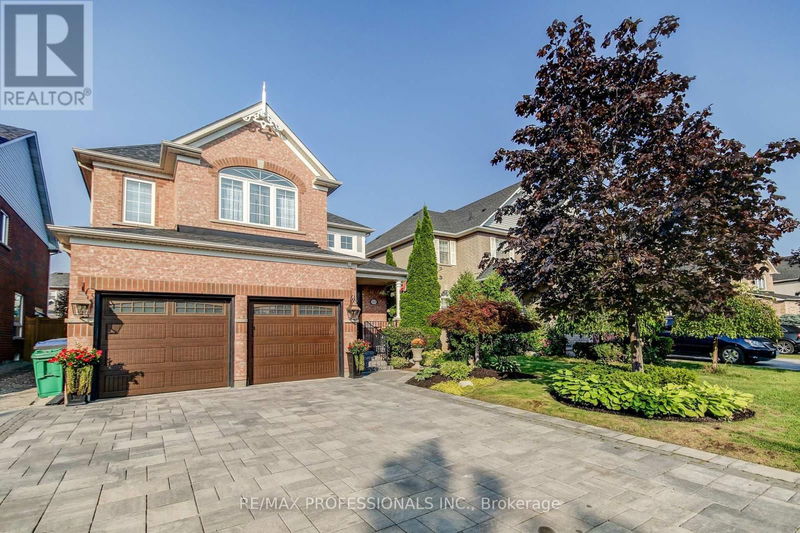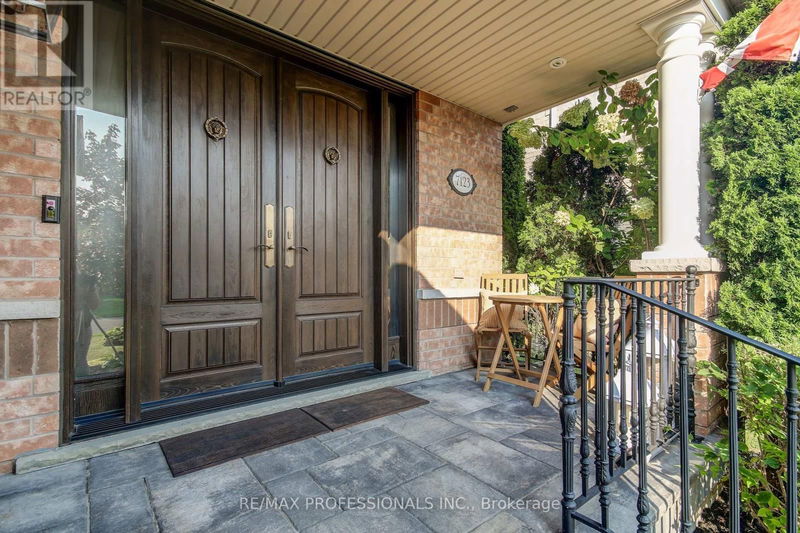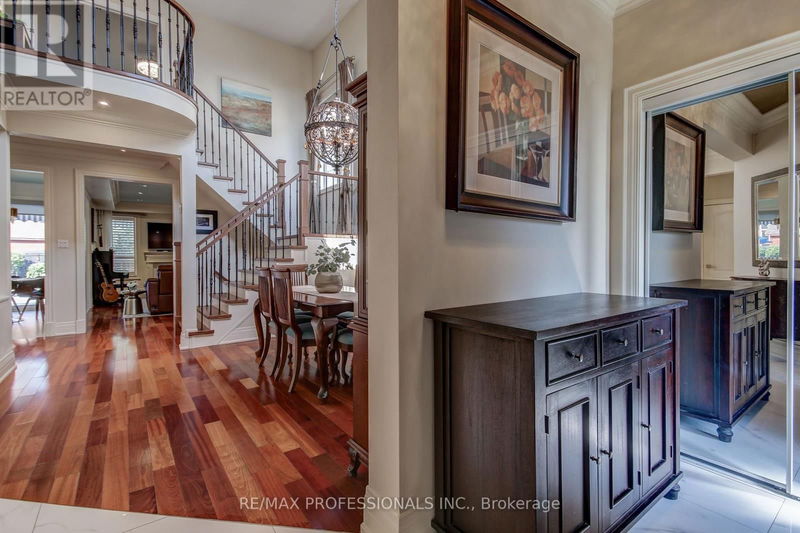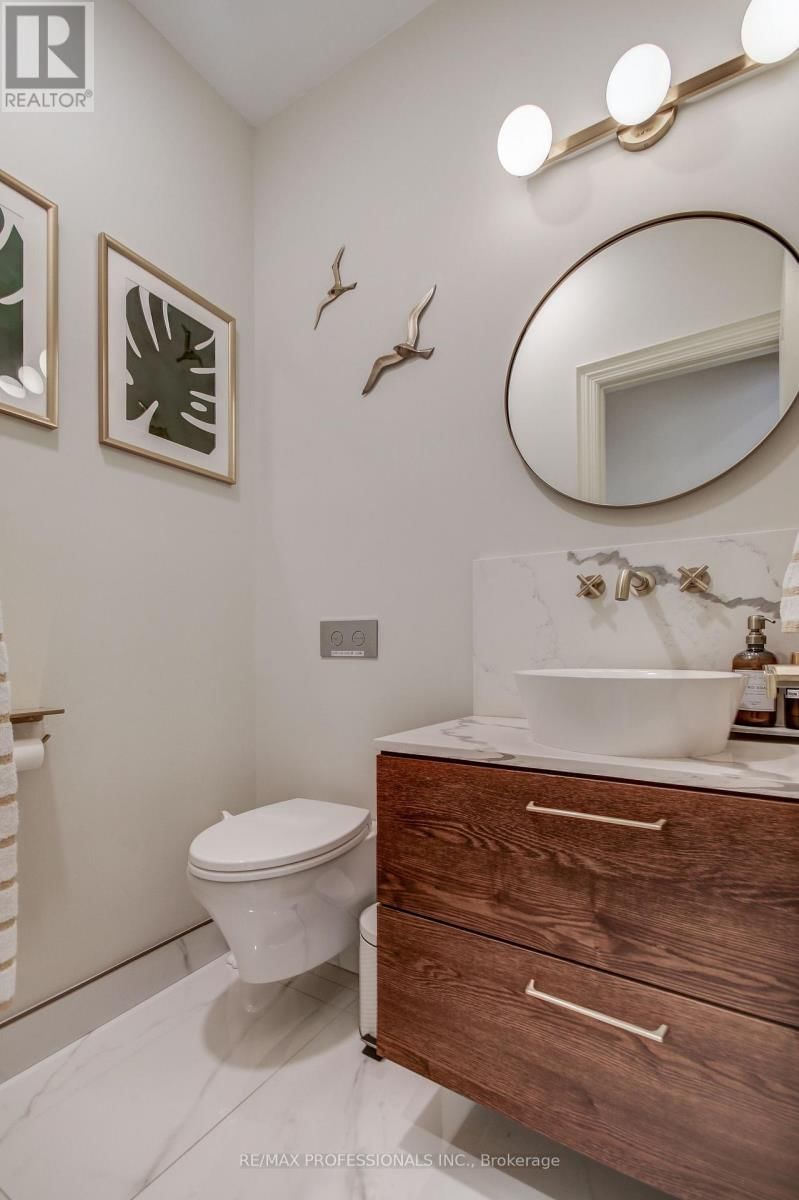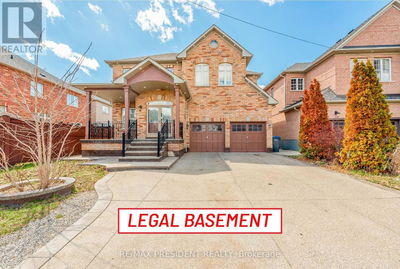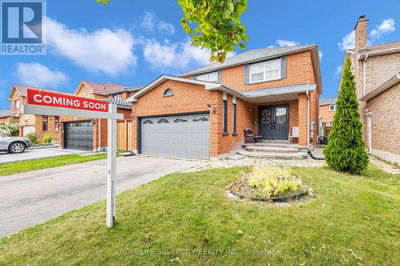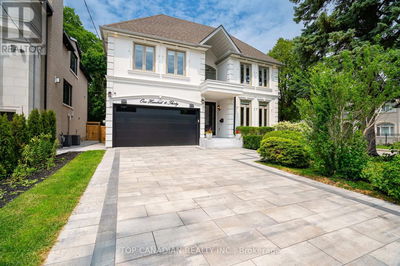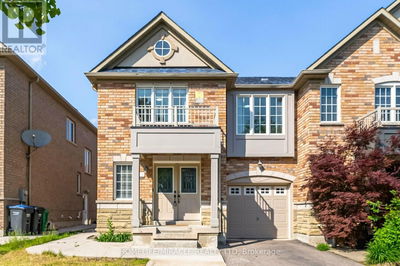7123 Appletree
Meadowvale Village | Mississauga (Meadowvale Village)
$1,888,880.00
Listed about 10 hours ago
- 6 bed
- 4 bath
- - sqft
- 8 parking
- Single Family
Property history
- Now
- Listed on Oct 10, 2024
Listed for $1,888,880.00
0 days on market
Location & area
Schools nearby
Home Details
- Description
- Stunning Gooderham Estates home in Old Meadowvale Village with impeccably curated finishes, on a quiet street across from Coopers Common Park & a 10-minute walk to Meadowvale Conservation! Over $500,000 spent on upgrades & renovations. This 4+2 bed, 4 bath home offers approximately 3,836 sqft of luxurious living space. The exterior boasts a stone driveway/pathway/porch, custom wrought iron railings with upgraded 8' double doors. Inside, a polished porcelain slab tile foyer leads to an 18-foot open-concept cathedral-ceiling dining room and main floor office, complete with upgraded stairs, railing & iron spindles. The gourmet chefs kitchen features custom cabinetry, quartz counters, coffee bar, and high-end stainless steel appliances: Wolf gas cooktop+grill, 48"" Sub-Zero fridge, and Cove D/W. The eat-in kitchen opens to a family room with a gas fireplace, built-in bar, & walkout to a backyard oasis complete with a hot tub, inground saltwater pool, waterfall, & more. 2-car garage (60amp panel) & 6-car driveway, plus numerous upgrades throughout, including irrigation system, flooring, security systems, &interior/exterior lighting/electrical (200amp). (id:39198)
- Additional media
- https://www.youtube.com/watch?v=5jFfeZU79_k
- Property taxes
- $8,339.97 per year / $695.00 per month
- Basement
- Finished, N/A
- Year build
- -
- Type
- Single Family
- Bedrooms
- 6
- Bathrooms
- 4
- Parking spots
- 8 Total
- Floor
- Hardwood, Laminate, Porcelain Tile
- Balcony
- -
- Pool
- Inground pool
- External material
- Brick
- Roof type
- -
- Lot frontage
- -
- Lot depth
- -
- Heating
- Forced air, Natural gas
- Fire place(s)
- -
- Ground level
- Living room
- 13’9” x 13’2”
- Dining room
- 13’9” x 13’2”
- Kitchen
- 18’4” x 12’7”
- Eating area
- 17’8” x 12’7”
- Great room
- 21’2” x 12’4”
- Den
- 12’4” x 11’10”
- Basement
- Bedroom 5
- 11’10” x 16’5”
- Kitchen
- 17’7” x 11’11”
- Second level
- Primary Bedroom
- 17’2” x 12’4”
- Bedroom 2
- 13’4” x 10’6”
- Bedroom 3
- 12’8” x 11’12”
- Bedroom 4
- 12’3” x 11’12”
Listing Brokerage
- MLS® Listing
- W9390613
- Brokerage
- RE/MAX PROFESSIONALS INC.
Similar homes for sale
These homes have similar price range, details and proximity to 7123 Appletree
