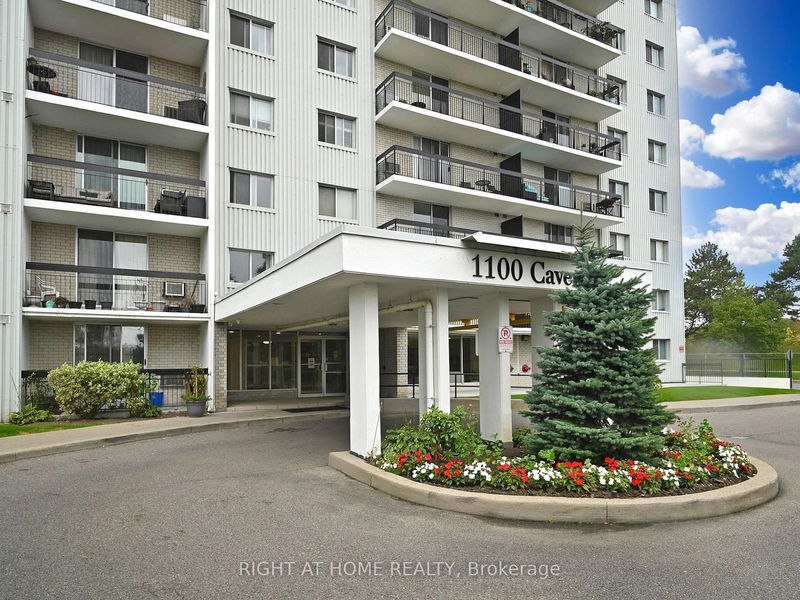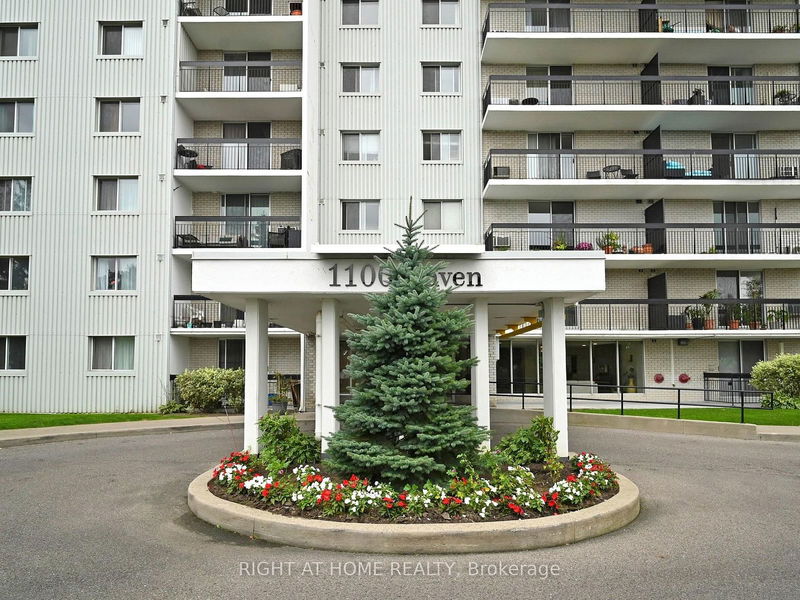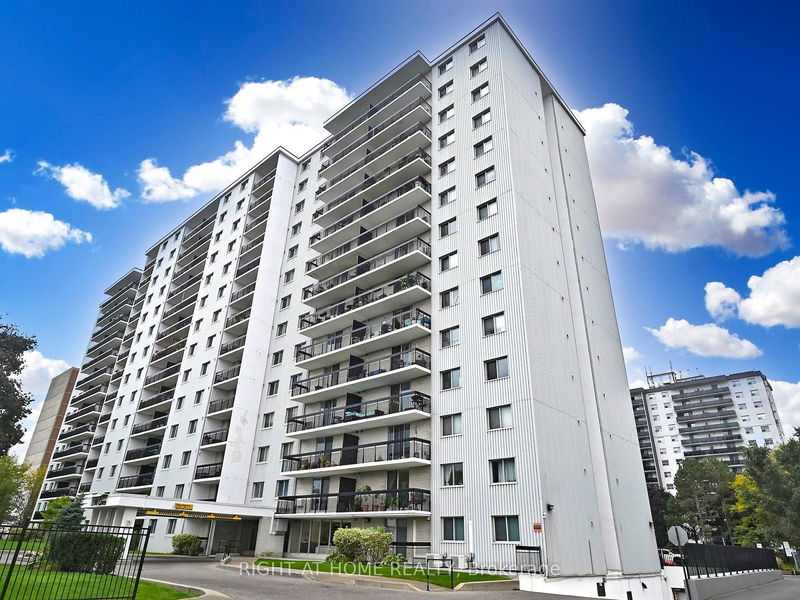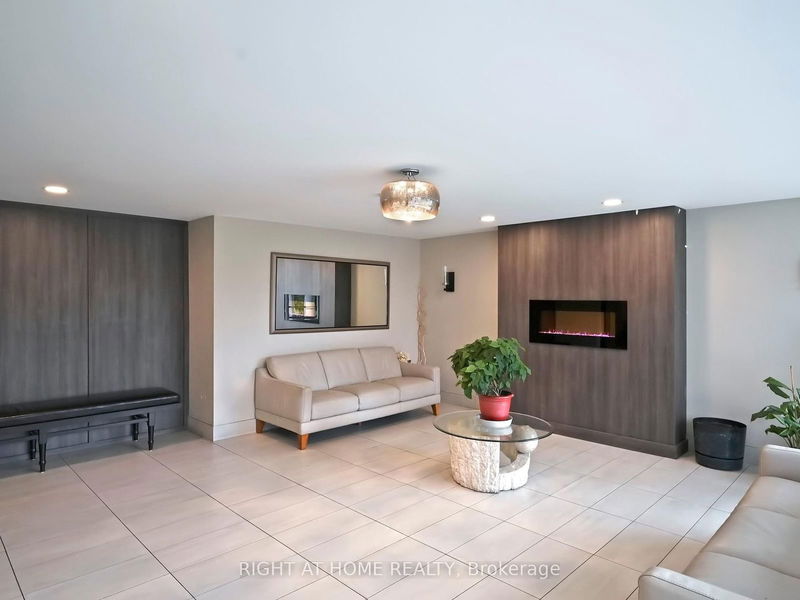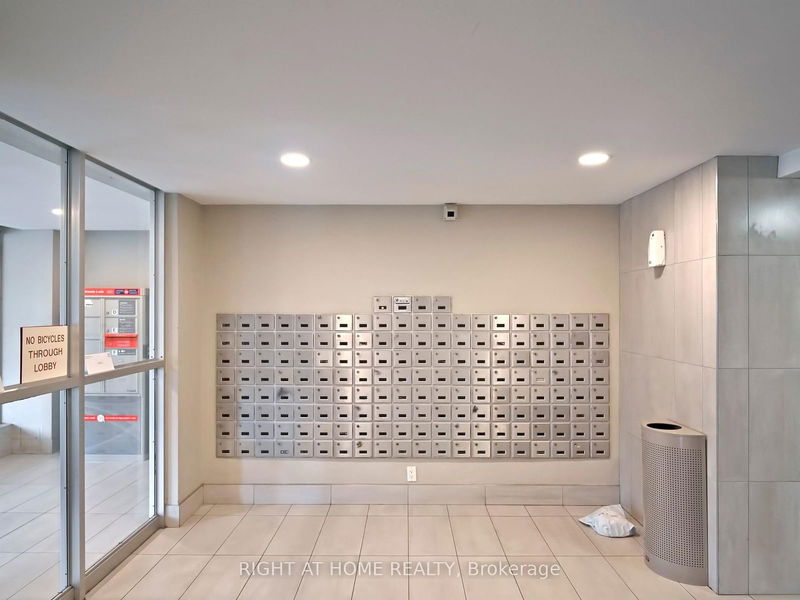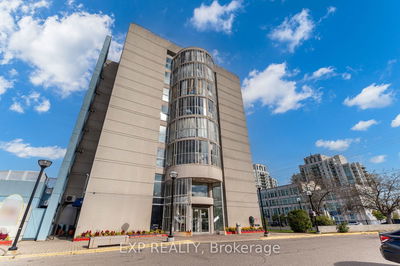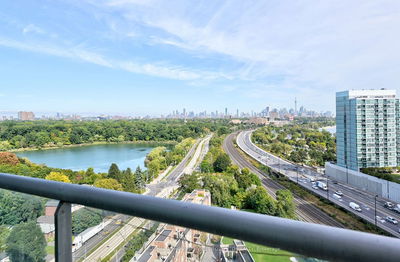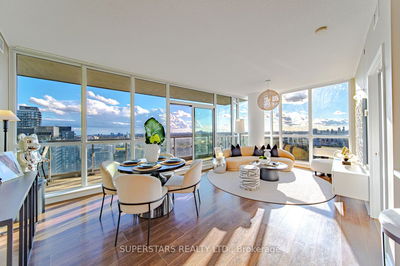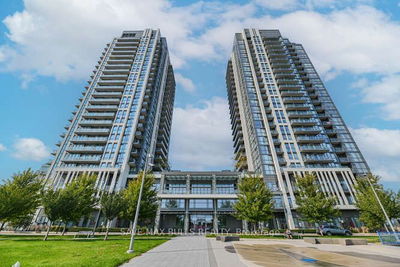1004 - 1100 Caven
Lakeview | Mississauga
$525,900.00
Listed 1 day ago
- 2 bed
- 1 bath
- 600-699 sqft
- 1.0 parking
- Condo Apt
Instant Estimate
$512,189
-$13,711 compared to list price
Upper range
$544,681
Mid range
$512,189
Lower range
$479,698
Property history
- Now
- Listed on Oct 10, 2024
Listed for $525,900.00
1 day on market
Location & area
Schools nearby
Home Details
- Description
- This beautiful and bright condo is located in the highly sought after vibrant Lakeview neighborhood. It offers preferred open concept layout and stunning, million dollars view of Toronto skyline and Lake Ontario! Move in and enjoy the spacious living and dining area with newer, fashionable laminate flooring and freshly painted throughout. The well-appointed kitchen features newer cabinets and ample of counter space. The unit offers two generously sized bedrooms each with large, mirrored closet doors and large windows allowing abundance of natural light. Start and end your days on the balcony enjoying a cup of coffee and admiring panoramic view of the City. The well-kept building surrounded by parks and waterfront trails offers renovated lobby, updated hallways and outdoor swimming pool. Excellent location with easy access to schools, shops, hospitals, transportation, variety of restaurant and entertainment and all waterfront activities.
- Additional media
- https://www.winsold.com/tour/372532
- Property taxes
- $2,006.90 per year / $167.24 per month
- Condo fees
- $633.98
- Basement
- Other
- Year build
- -
- Type
- Condo Apt
- Bedrooms
- 2
- Bathrooms
- 1
- Pet rules
- Restrict
- Parking spots
- 1.0 Total | 1.0 Garage
- Parking types
- Exclusive
- Floor
- -
- Balcony
- Open
- Pool
- -
- External material
- Brick
- Roof type
- -
- Lot frontage
- -
- Lot depth
- -
- Heating
- Baseboard
- Fire place(s)
- N
- Locker
- Ensuite
- Building amenities
- Outdoor Pool, Party/Meeting Room, Sauna, Tennis Court, Visitor Parking
- Flat
- Living
- 18’8” x 11’12”
- Dining
- 10’7” x 7’12”
- Kitchen
- 8’5” x 7’12”
- Prim Bdrm
- 12’12” x 9’12”
- 2nd Br
- 12’12” x 7’12”
- Pantry
- 8’2” x 3’7”
Listing Brokerage
- MLS® Listing
- W9390625
- Brokerage
- RIGHT AT HOME REALTY
Similar homes for sale
These homes have similar price range, details and proximity to 1100 Caven
