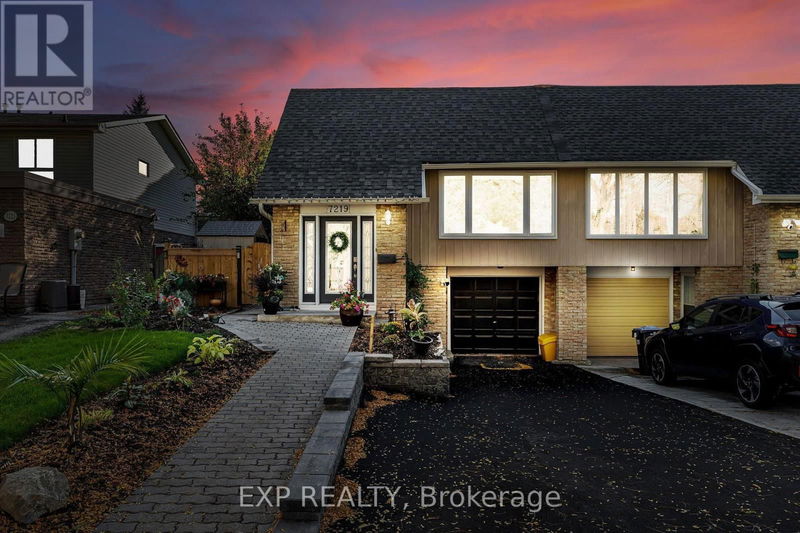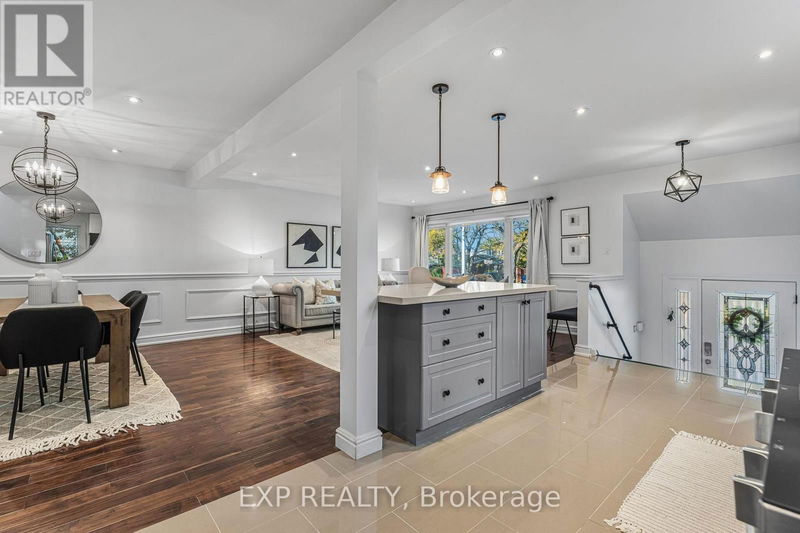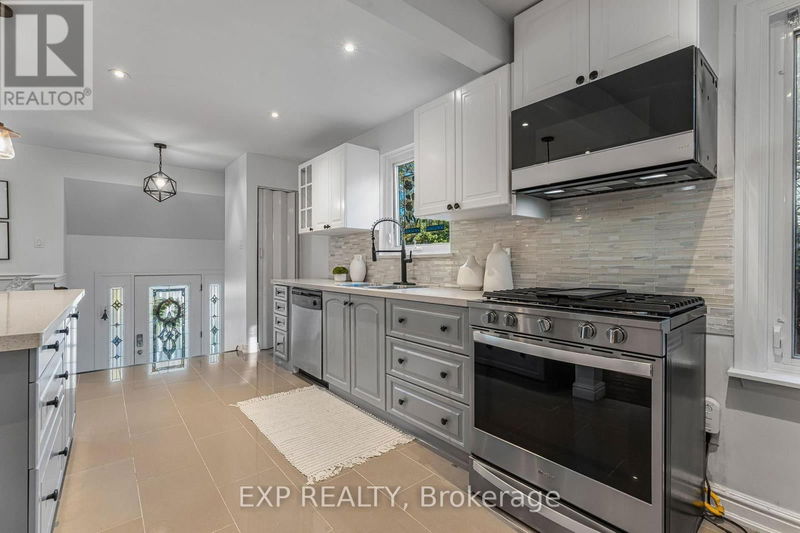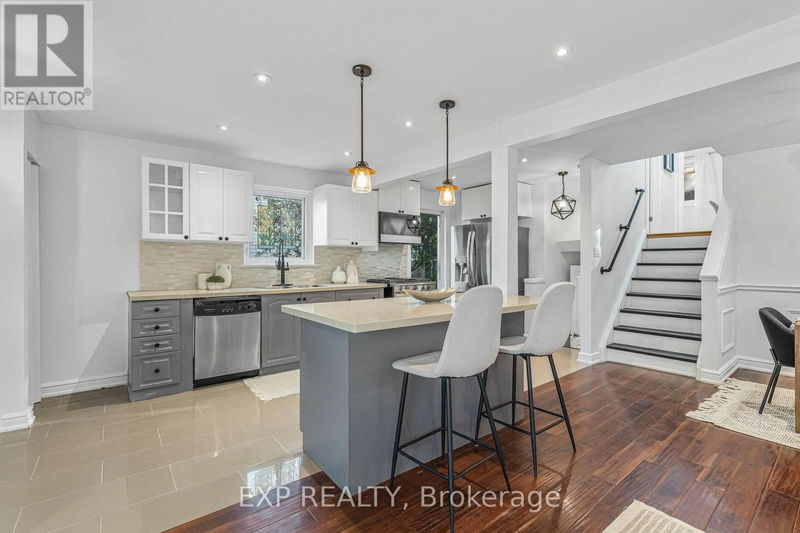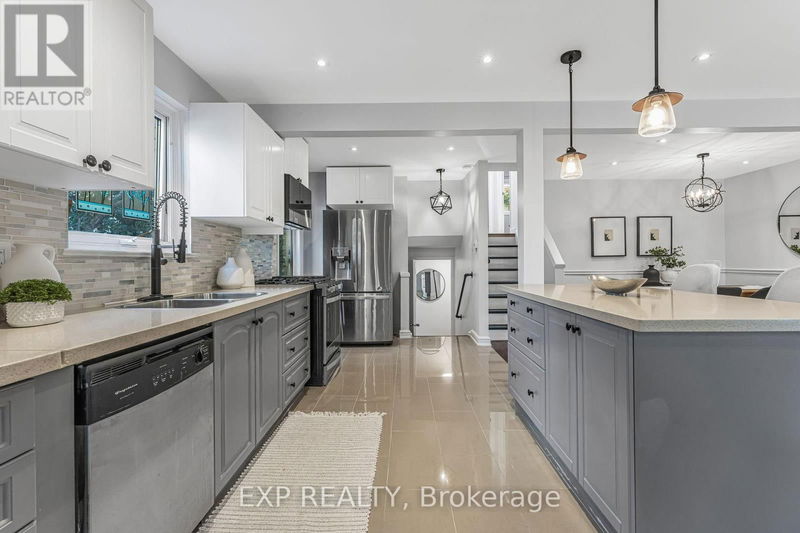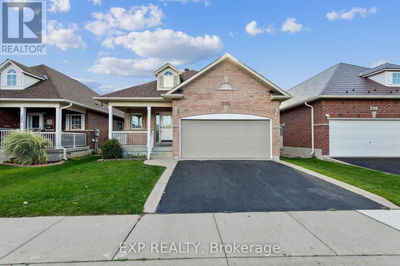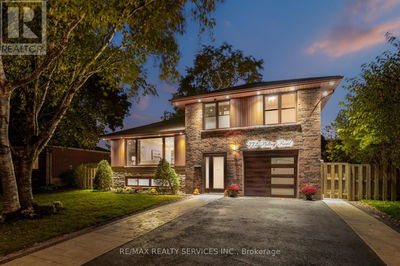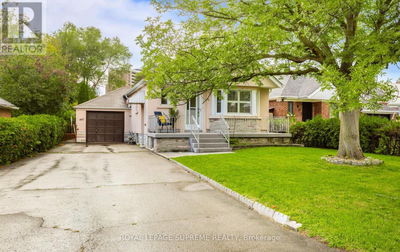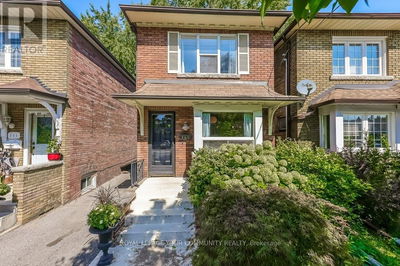7219 Fayette
Meadowvale | Mississauga (Meadowvale)
$929,900.00
Listed about 4 hours ago
- 2 bed
- 3 bath
- - sqft
- 3 parking
- Single Family
Property history
- Now
- Listed on Oct 10, 2024
Listed for $929,900.00
0 days on market
Location & area
Schools nearby
Home Details
- Description
- **WATCH VIRTUAL TOUR** Gorgeous 3-Bedroom, 3-Bathroom Home in Meadowvale! Welcome to this stunning 4-level back-split, nestled on a quiet crescent in the heart of Meadowvale. Offering the perfect blend of comfort and style, this home features tasteful finishes throughout such as wainscotting all throughout the main, pot lights, updated kitchen and much more! The open-concept layout is ideal for entertaining, highlighted by a bright, sun-filled modern kitchen with sleek quartz countertops and stainless steel appliances. This home boasts a finished basement with a separate entrance and multi-level living, providing versatility for your lifestyle. Step outside to a fully fenced, private backyard, with mature privacy trees, where you'll enjoy your very own plum, pear, and apple trees! A true gardeners dream! This property offers both charm and convenience in one of Meadowvale's most desirable locations! Book your private viewing today! **** EXTRAS **** Located in "park heaven," this home is just a 20-minute walk to 4 parks and a variety of recreational facilities. Conveniently close to top-rated schools, the GO Train, and essential amenities! (id:39198)
- Additional media
- https://book.allisonmediaco.com/sites/xazgpol/unbranded
- Property taxes
- $4,799.51 per year / $399.96 per month
- Basement
- Finished, Separate entrance, N/A
- Year build
- -
- Type
- Single Family
- Bedrooms
- 2 + 1
- Bathrooms
- 3
- Parking spots
- 3 Total
- Floor
- -
- Balcony
- -
- Pool
- -
- External material
- Brick | Aluminum siding
- Roof type
- -
- Lot frontage
- -
- Lot depth
- -
- Heating
- Forced air, Natural gas
- Fire place(s)
- -
- Main level
- Foyer
- 7’5” x 7’5”
- Kitchen
- 21’8” x 7’9”
- Dining room
- 13’8” x 13’8”
- Upper Level
- Living room
- 12’2” x 13’8”
- Primary Bedroom
- 13’5” x 10’2”
- Bedroom 2
- 8’10” x 11’3”
- Lower level
- Bedroom 3
- 9’6” x 11’3”
- Family room
- 16’2” x 10’2”
- Basement
- Laundry room
- 0’0” x 0’0”
Listing Brokerage
- MLS® Listing
- W9390629
- Brokerage
- EXP REALTY
Similar homes for sale
These homes have similar price range, details and proximity to 7219 Fayette
