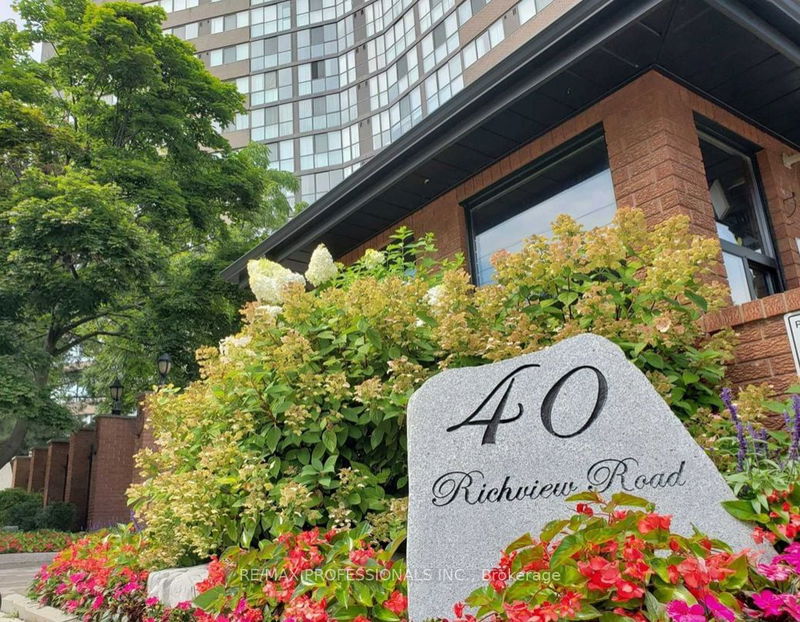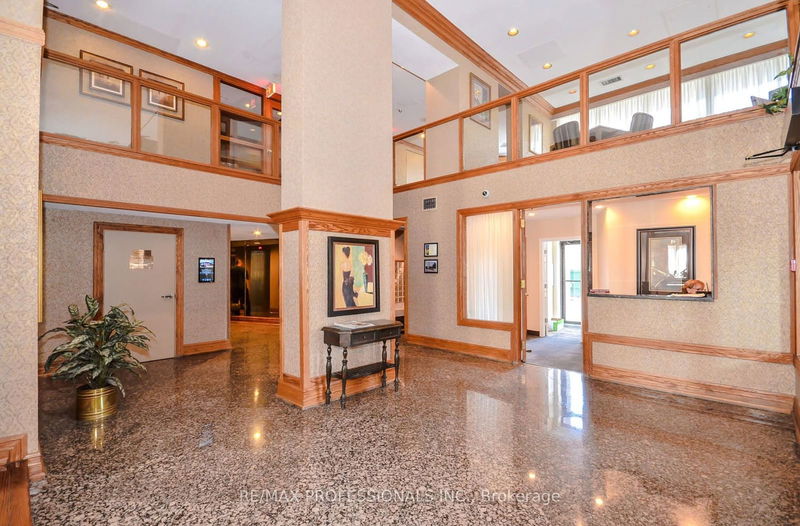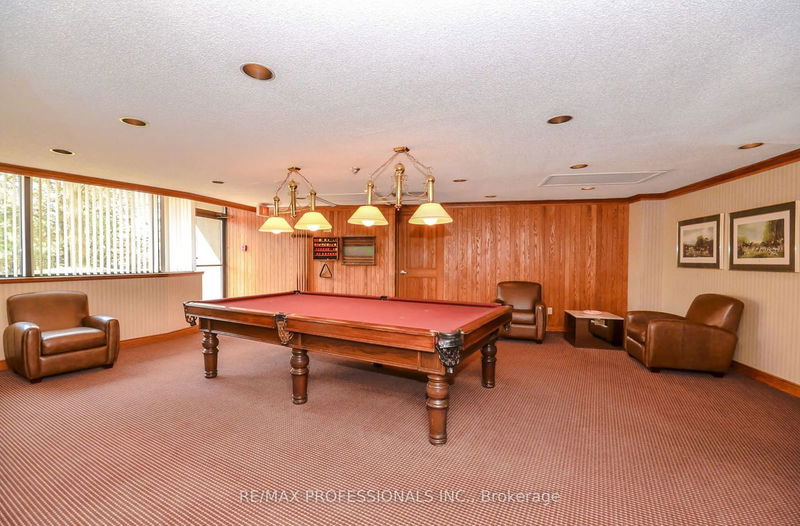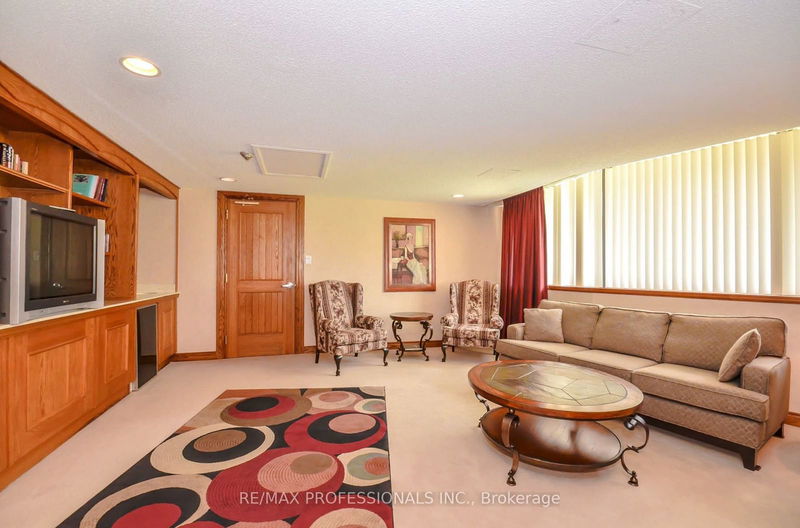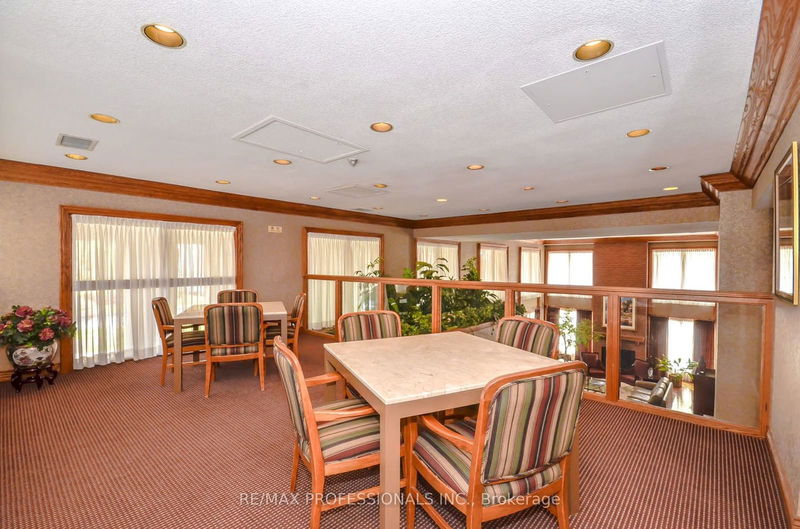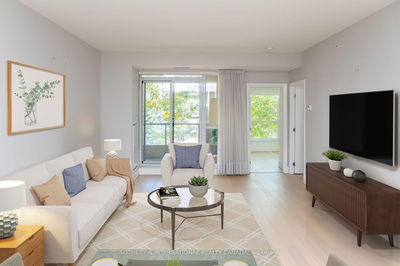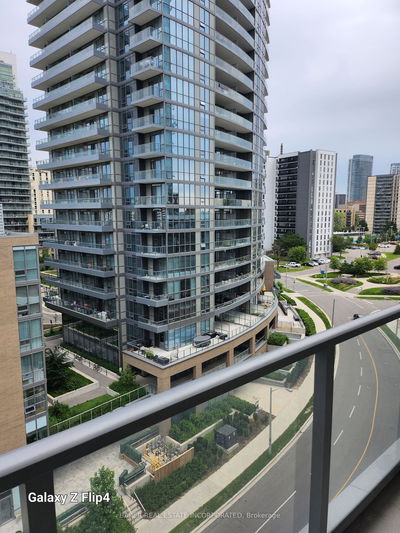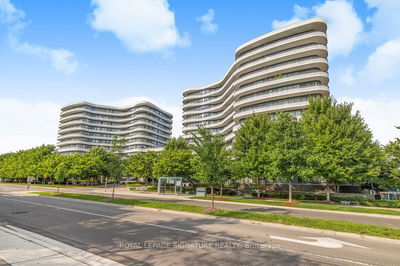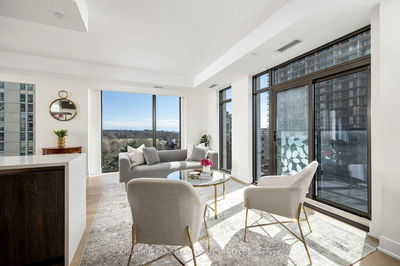203 - 40 Richview
Humber Heights | Toronto
$608,000.00
Listed about 17 hours ago
- 2 bed
- 2 bath
- 1200-1399 sqft
- 1.0 parking
- Condo Apt
Instant Estimate
$613,367
+$5,367 compared to list price
Upper range
$681,682
Mid range
$613,367
Lower range
$545,053
Property history
- Now
- Listed on Oct 10, 2024
Listed for $608,000.00
1 day on market
- Jul 3, 2024
- 3 months ago
Expired
Listed for $617,000.00 • 3 months on market
Location & area
Schools nearby
Home Details
- Description
- You found it! Listed at an incredible value of $503 per sq/ft, this 1214 sq/ft, 2 bedroom plus multipurpose solarium/den/office into your dream home! This second floor unit looks east over a luscious & relaxing tree canopy. The Primary Bedroom is extremely spacious and contains both a walk-in closet and a powder-room/dressing table (which can be converted to a second closet), the primary bedroom also has a 4 pc ensuite. The 2nd oversized Bedroom contains an extra large double closet and optional 2nd door to living area. Both bedrooms have large windows and are bright and airy! The combined living/dining spacious is perfect for entertaining large groups and hosting parties. The solarium often doubles as an office and has floor to ceiling windows, it's a perfect work space that overlooks the tree canopy. Building amenities include Indoor Pool, Sauna, Gym, Billiards Room, and Party Room. Easy access to public transit. Upcoming Eglinton LRT will provide increased value and convenience once completed! Walking trails, golf course, Eglinton Flats Park, James Gardens and much more at your doorstep!
- Additional media
- -
- Property taxes
- $2,265.00 per year / $188.75 per month
- Condo fees
- $1,096.81
- Basement
- Apartment
- Year build
- -
- Type
- Condo Apt
- Bedrooms
- 2 + 1
- Bathrooms
- 2
- Pet rules
- Restrict
- Parking spots
- 1.0 Total | 1.0 Garage
- Parking types
- Exclusive
- Floor
- -
- Balcony
- None
- Pool
- -
- External material
- Concrete
- Roof type
- -
- Lot frontage
- -
- Lot depth
- -
- Heating
- Heat Pump
- Fire place(s)
- N
- Locker
- Exclusive
- Building amenities
- -
- Flat
- Foyer
- 8’11” x 4’11”
- Kitchen
- 14’10” x 8’4”
- Dining
- 15’7” x 7’1”
- Living
- 48’5” x 13’2”
- Solarium
- 12’4” x 16’3”
- Prim Bdrm
- 16’3” x 10’10”
- 2nd Br
- 12’12” x 10’7”
- Laundry
- 7’3” x 6’3”
Listing Brokerage
- MLS® Listing
- W9390666
- Brokerage
- RE/MAX PROFESSIONALS INC.
Similar homes for sale
These homes have similar price range, details and proximity to 40 Richview
