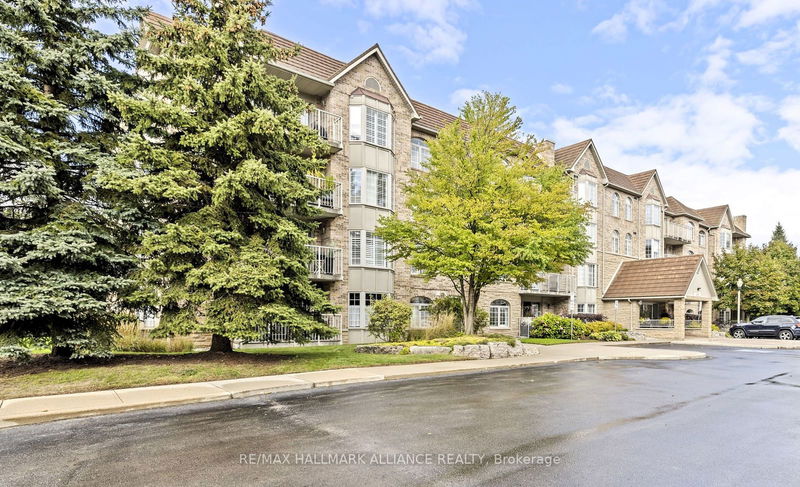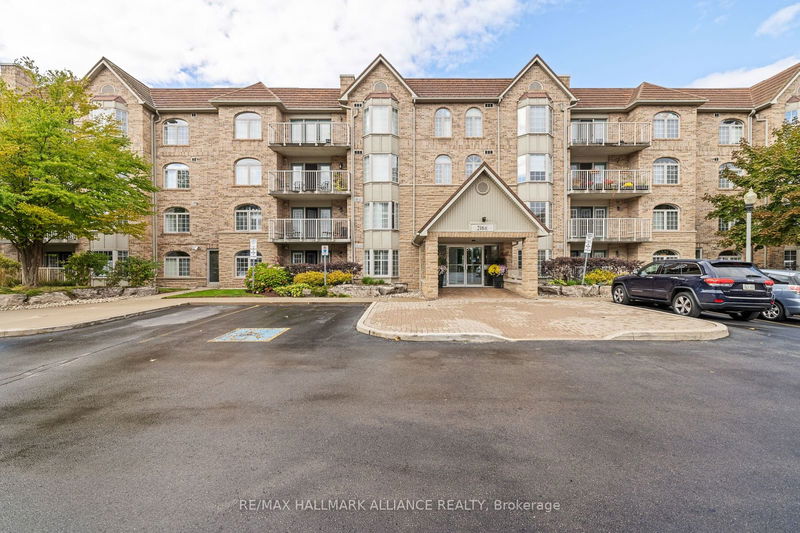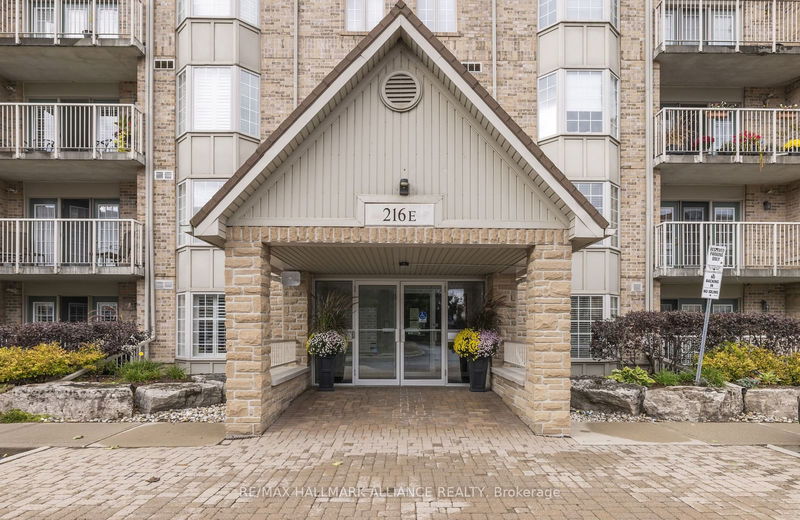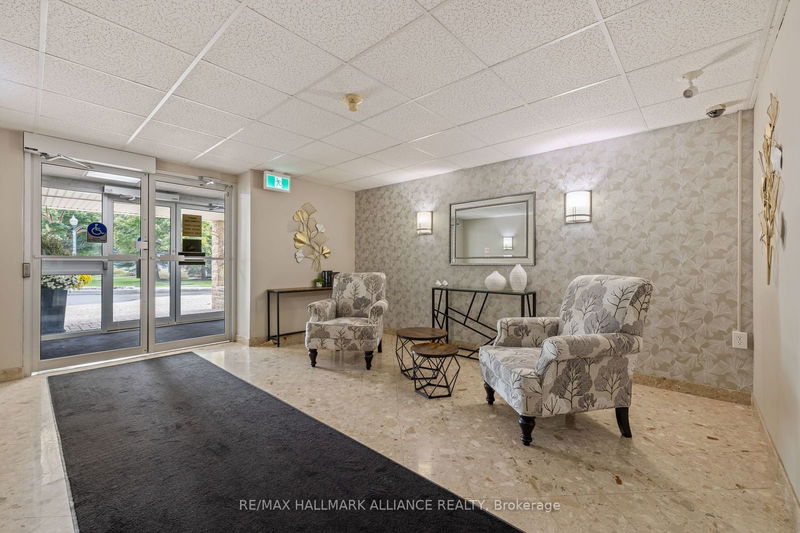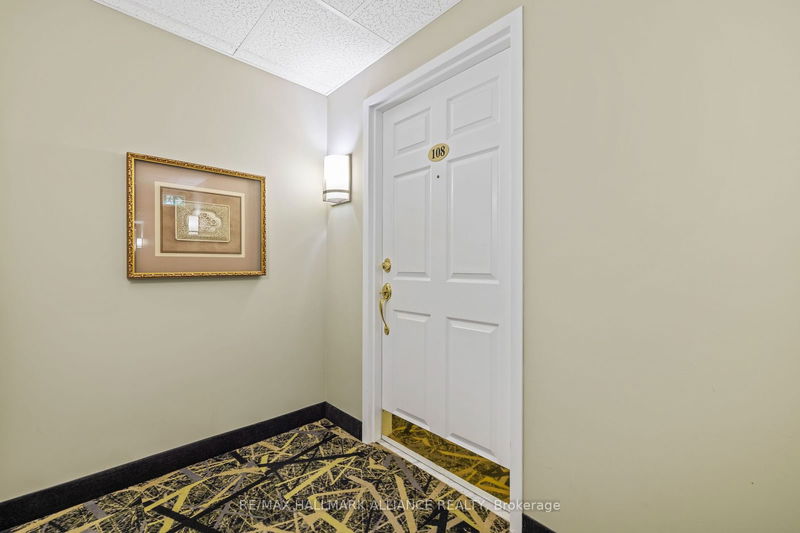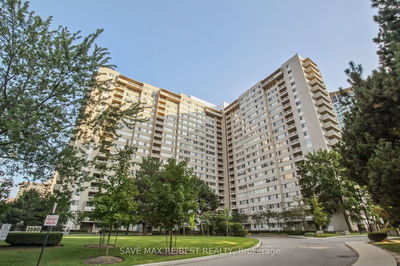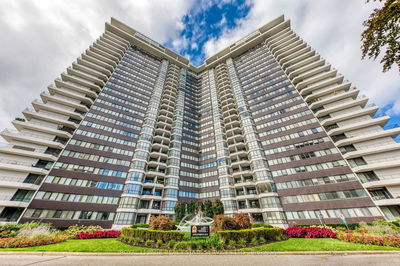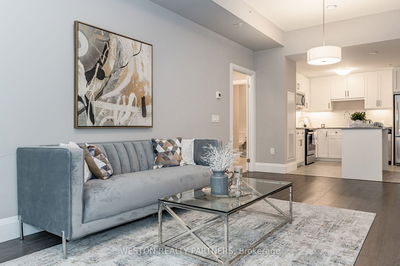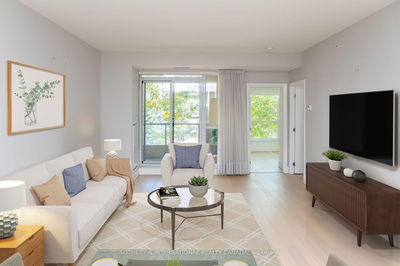E108 - 216 Plains
Bayview | Burlington
$724,900.00
Listed about 17 hours ago
- 2 bed
- 2 bath
- 1400-1599 sqft
- 1.0 parking
- Condo Apt
Instant Estimate
$707,021
-$17,879 compared to list price
Upper range
$768,493
Mid range
$707,021
Lower range
$645,549
Property history
- Now
- Listed on Oct 10, 2024
Listed for $724,900.00
1 day on market
Location & area
Schools nearby
Home Details
- Description
- Beautiful updated, spacious move-in ready sun-filled corner/end unit, ground floor condo with large bright windows and California shutters. This 2 bedroom 2 bath condo boasts over 1400 sq ft of living space, offers a large open concept layout with hardwood floors, an over-sized primary, ensuite with double sinks and large walk in closet. Relax & sip coffee on your quiet private balcony while watching the sun rise over the professionally landscaped mature gardens. Walk out from living room to private patio with views of nature, and away from the main road. Located in sought after Oaklands Green complex in Aldershot, stones throw away from Lasalle waterfront park and marina! Everything you could want in condo living, including low condo fees. Situated in a low-rise building surrounded by mature landscaping and manicured lawns, this beautiful friendly complex displays visual charm throughout the property grounds. Enjoy the convenience of on-site amenities such as the community center with a library, party room, kitchen, and ample visitor parking. Includes 1 underground parking and locker.
- Additional media
- -
- Property taxes
- $3,222.71 per year / $268.56 per month
- Condo fees
- $656.10
- Basement
- None
- Year build
- 16-30
- Type
- Condo Apt
- Bedrooms
- 2
- Bathrooms
- 2
- Pet rules
- Restrict
- Parking spots
- 1.0 Total | 1.0 Garage
- Parking types
- Owned
- Floor
- -
- Balcony
- Open
- Pool
- -
- External material
- Brick
- Roof type
- -
- Lot frontage
- -
- Lot depth
- -
- Heating
- Forced Air
- Fire place(s)
- N
- Locker
- Owned
- Building amenities
- Games Room, Party/Meeting Room, Visitor Parking
- Main
- Living
- 14’10” x 19’1”
- Dining
- 9’10” x 8’6”
- Kitchen
- 8’10” x 7’6”
- Prim Bdrm
- 15’11” x 14’6”
- Bathroom
- 9’4” x 5’12”
- 2nd Br
- 9’3” x 15’9”
- Foyer
- 5’11” x 16’4”
- Bathroom
- 8’12” x 5’6”
- Laundry
- 9’3” x 6’10”
Listing Brokerage
- MLS® Listing
- W9390677
- Brokerage
- RE/MAX HALLMARK ALLIANCE REALTY
Similar homes for sale
These homes have similar price range, details and proximity to 216 Plains
