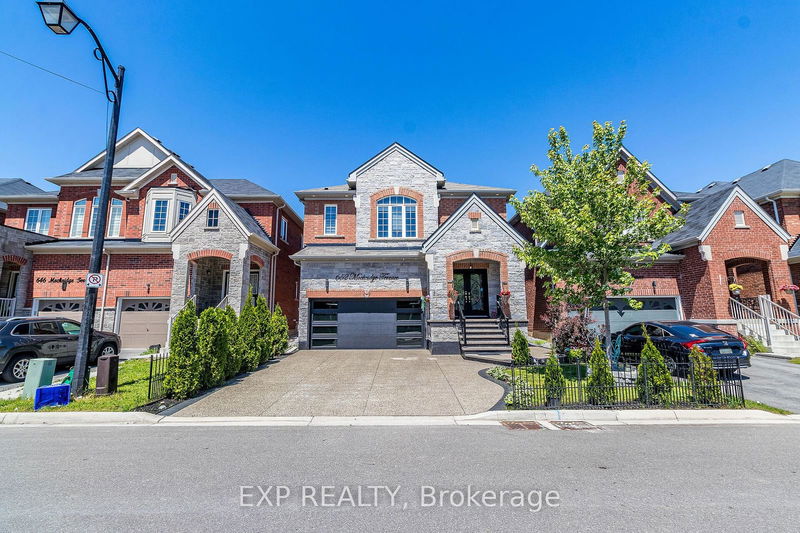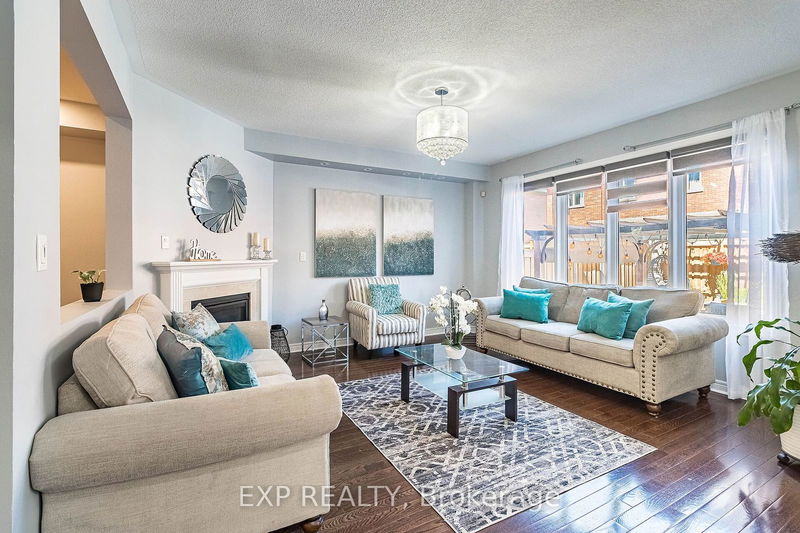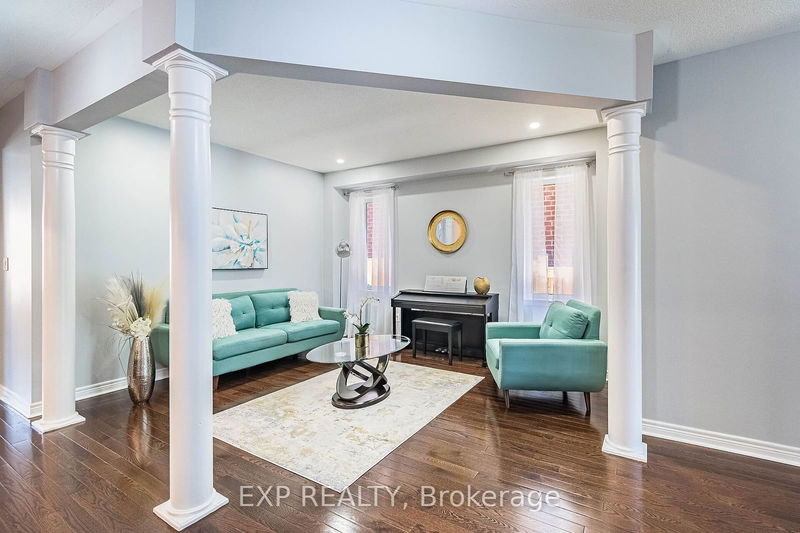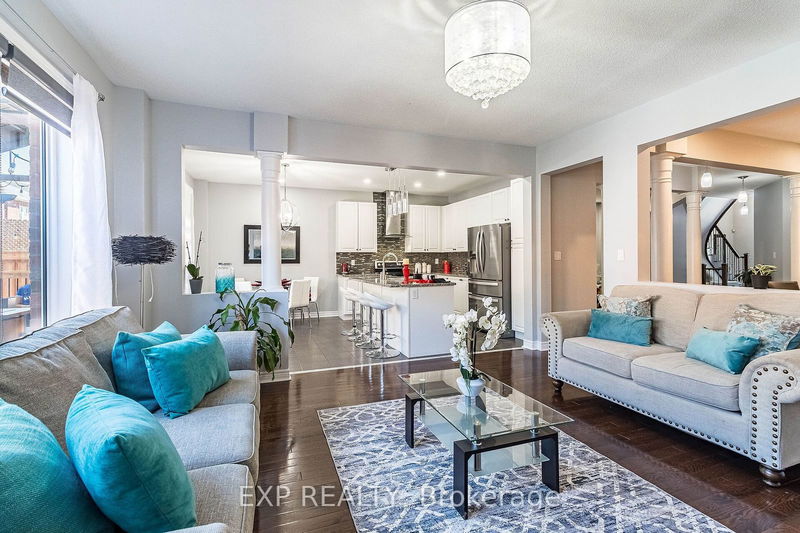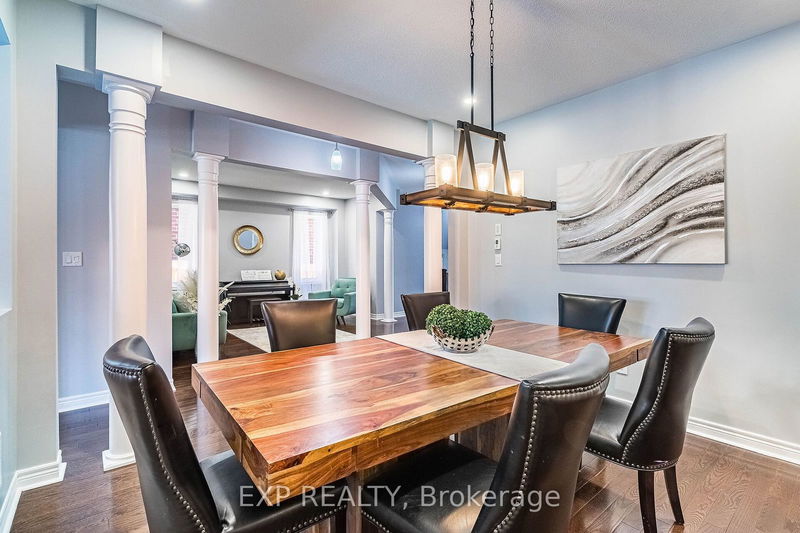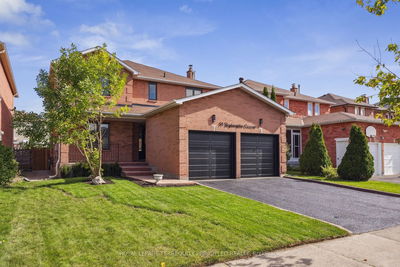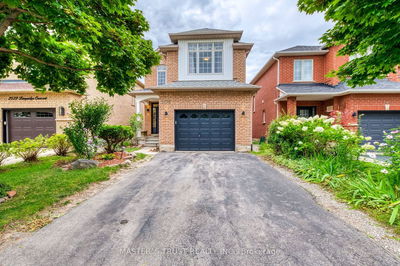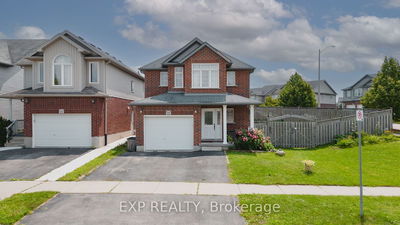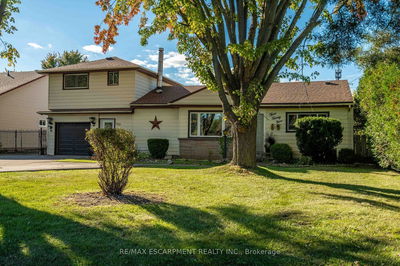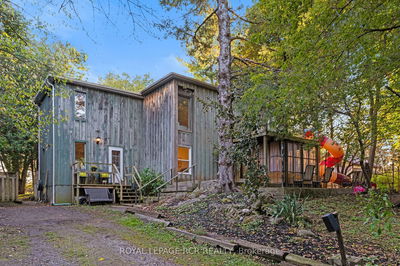652 Mockridge
Harrison | Milton
$1,798,000.00
Listed 2 days ago
- 4 bed
- 5 bath
- 3500-5000 sqft
- 6.0 parking
- Detached
Instant Estimate
$1,771,348
-$26,652 compared to list price
Upper range
$1,888,177
Mid range
$1,771,348
Lower range
$1,654,518
Property history
- Now
- Listed on Oct 10, 2024
Listed for $1,798,000.00
2 days on market
- May 31, 2024
- 4 months ago
Terminated
Listed for $1,849,800.00 • 27 days on market
Location & area
Schools nearby
Home Details
- Description
- Experience the ultimate in luxury living with this sprawling 3,900+ square foot gem that's an absolute must-see! Dive into year-round fun with the included Swim Spa Challenger 15D and soak up the sun in your fully upgraded backyard oasis. From the front house to the garage, every inch has been decked out with stylish upgrades, including insulated R18 doors for added comfort and security. Treat yourself to spa-like indulgence in the basement washroom, featuring an 8-jet rainfall shower panel system. With upgraded lighting fixtures throughout, this home effortlessly blends style with practicality. And for added convenience, enjoy the efficiency of the laundry room (3.4mx2m). But the luxury doesn't stop there, the garage has been fully upgraded too, boasting a finished interior, a sleek harbor blue floor coating, and customized slatwall panels on the walls.
- Additional media
- http://tours.agenttours.ca/vtnb/347791
- Property taxes
- $5,400.00 per year / $450.00 per month
- Basement
- Finished
- Year build
- 0-5
- Type
- Detached
- Bedrooms
- 4 + 1
- Bathrooms
- 5
- Parking spots
- 6.0 Total | 2.0 Garage
- Floor
- -
- Balcony
- -
- Pool
- None
- External material
- Brick
- Roof type
- -
- Lot frontage
- -
- Lot depth
- -
- Heating
- Forced Air
- Fire place(s)
- Y
- Main
- Living
- 12’12” x 14’7”
- Dining
- 11’7” x 12’0”
- Kitchen
- 12’7” x 8’12”
- Family
- 12’7” x 8’12”
- Breakfast
- 15’5” x 13’2”
- Bsmt
- Great Rm
- 14’12” x 16’0”
- 5th Br
- 12’12” x 10’0”
- 2nd
- Prim Bdrm
- 13’1” x 13’1”
- 2nd Br
- 18’12” x 12’0”
- 3rd Br
- 10’12” x 12’12”
- 4th Br
- 10’12” x 9’10”
- Family
- 12’12” x 10’0”
Listing Brokerage
- MLS® Listing
- W9390782
- Brokerage
- EXP REALTY
Similar homes for sale
These homes have similar price range, details and proximity to 652 Mockridge
