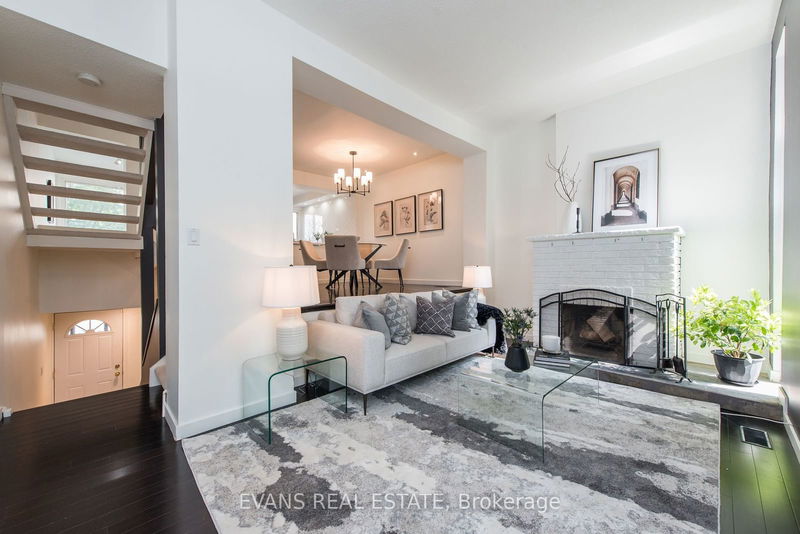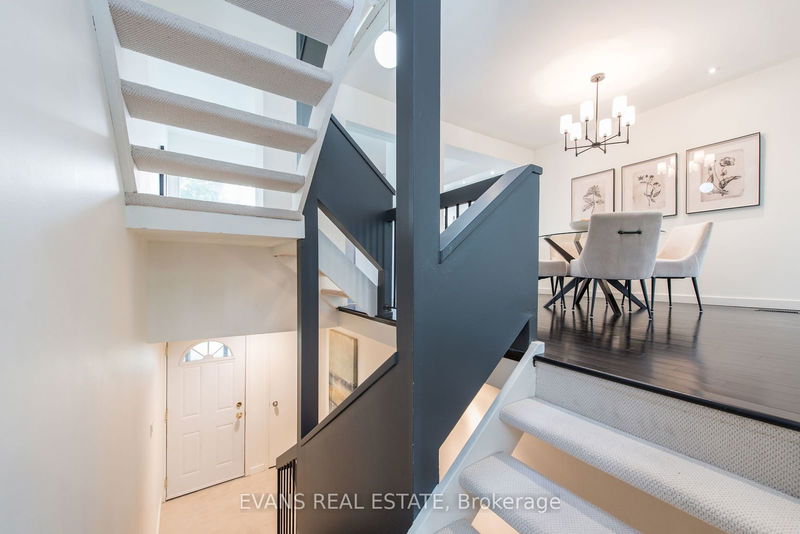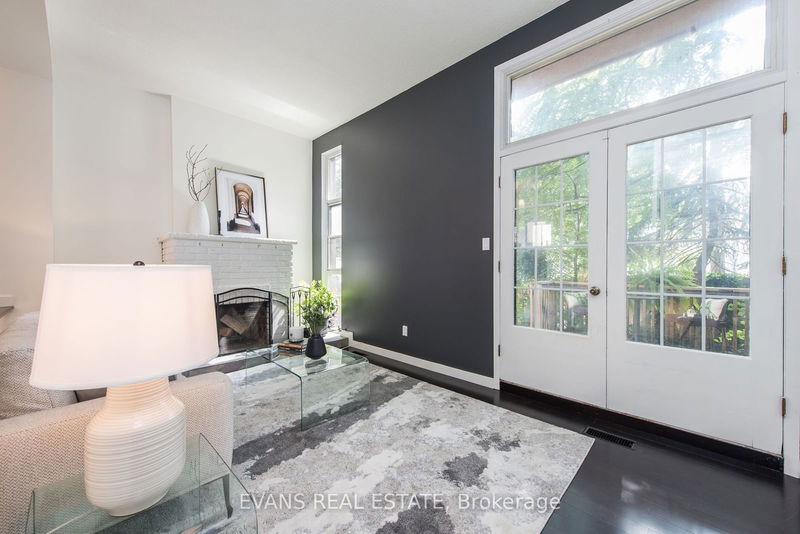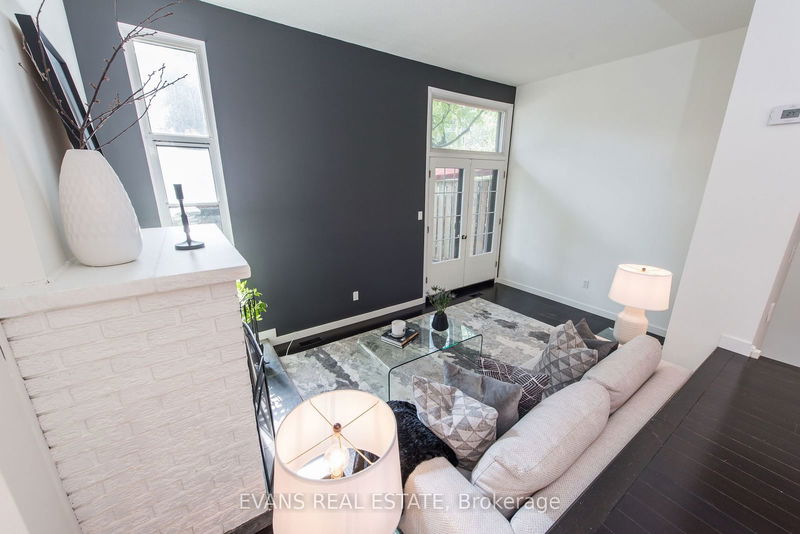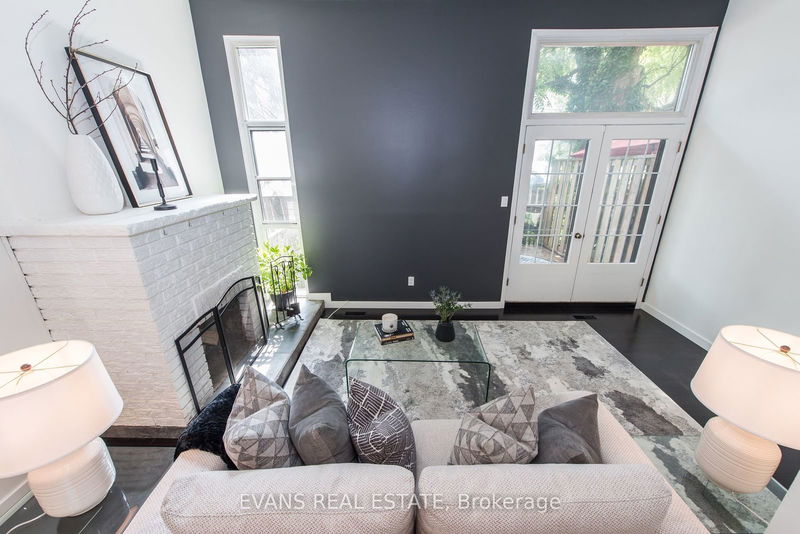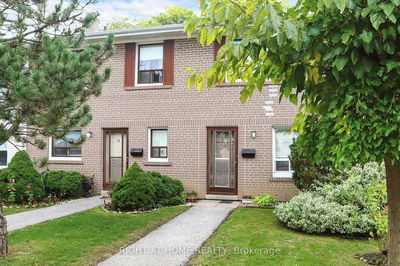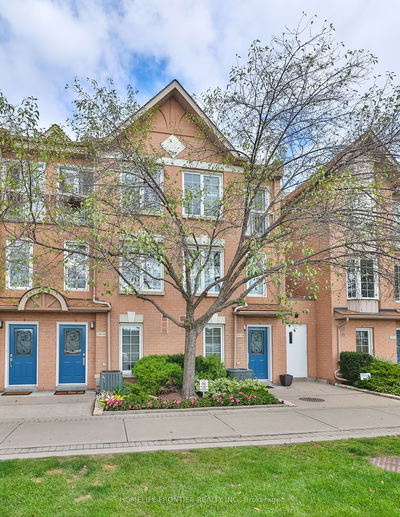19 - 24 Reid
Streetsville | Mississauga
$699,900.00
Listed about 17 hours ago
- 3 bed
- 3 bath
- 1600-1799 sqft
- 2.0 parking
- Condo Townhouse
Instant Estimate
$712,071
+$12,171 compared to list price
Upper range
$757,494
Mid range
$712,071
Lower range
$666,649
Property history
- Now
- Listed on Oct 10, 2024
Listed for $699,900.00
1 day on market
- Aug 28, 2024
- 1 month ago
Terminated
Listed for $730,000.00 • about 1 month on market
Location & area
Schools nearby
Home Details
- Description
- Discover the charm of this one-of-a-kind townhome nestled in the heart of Streetsville, affectionately known as 'The Village in the City.' If you're seeking something truly special, this home offers a perfect blend of modern comfort and village charm, all within steps of the Credit River. Come visit this freshly painted, spacious home and enjoy the unique layout, featuring a stunning cathedral ceiling in the living room, a separate dining area, and a renovated eat-in kitchen that's perfect for entertaining. With three large bedrooms, including a primary bedroom with a 2-pc ensuite and walk-in closet, this home has room for your whole family. Highlights include hardwood flooring, two cozy fireplaces, and pot lighting. You'll also love the two outdoor spaces including a main-floor deck, for morning coffee, and a rooftop deck with both north and south views. The versatile lower-level rec room offers the flexibility to serve as a home office, playroom, or extra storage space. Two car parking, steps to Streetsville GO Train, community centre, shops and restaurants makes this one the complete package. This one is move-in ready!
- Additional media
- https://unbranded.youriguide.com/19_24_reid_dr_mississauga_on/
- Property taxes
- $2,936.00 per year / $244.67 per month
- Condo fees
- $781.78
- Basement
- Finished
- Year build
- -
- Type
- Condo Townhouse
- Bedrooms
- 3
- Bathrooms
- 3
- Pet rules
- Restrict
- Parking spots
- 2.0 Total | 1.0 Garage
- Parking types
- Owned
- Floor
- -
- Balcony
- Terr
- Pool
- -
- External material
- Stucco/Plaster
- Roof type
- -
- Lot frontage
- -
- Lot depth
- -
- Heating
- Forced Air
- Fire place(s)
- Y
- Locker
- Ensuite
- Building amenities
- -
- Main
- Living
- 16’6” x 10’2”
- Upper
- Dining
- 11’6” x 11’5”
- Kitchen
- 16’8” x 8’10”
- 2nd
- Prim Bdrm
- 13’1” x 11’5”
- 2nd Br
- 14’7” x 7’11”
- 3rd Br
- 11’6” x 8’6”
- Bsmt
- Rec
- 15’10” x 10’2”
Listing Brokerage
- MLS® Listing
- W9390932
- Brokerage
- EVANS REAL ESTATE
Similar homes for sale
These homes have similar price range, details and proximity to 24 Reid
