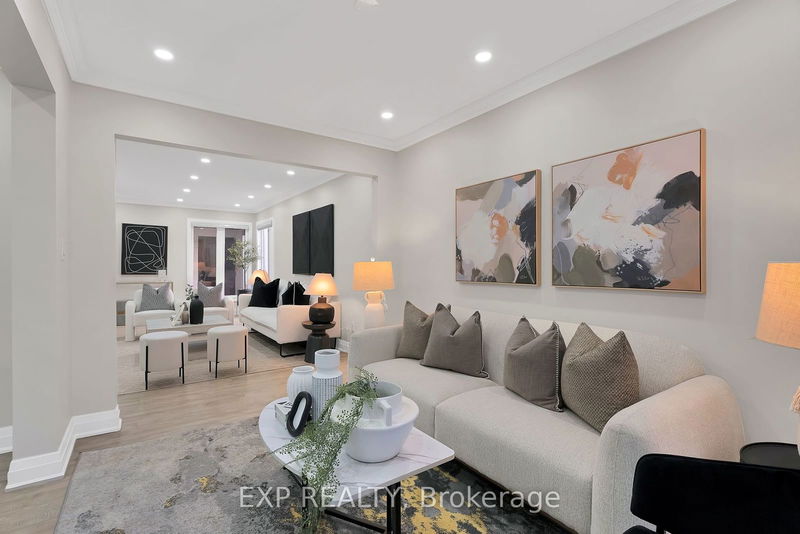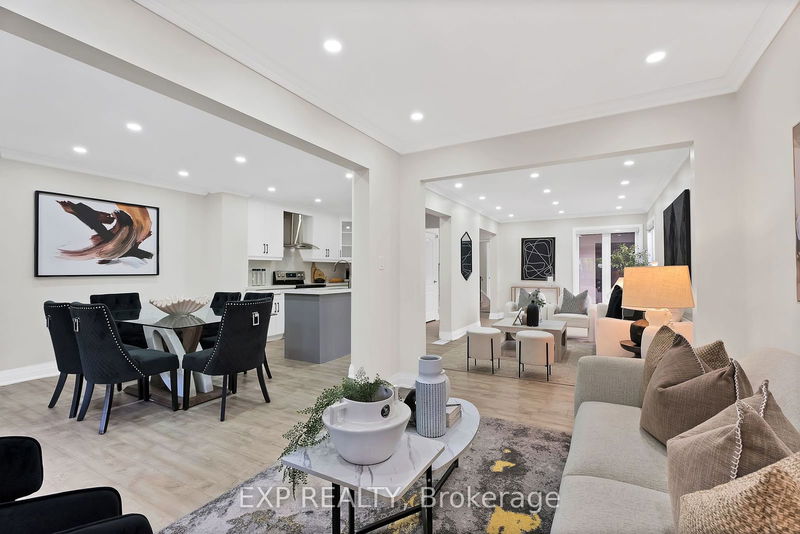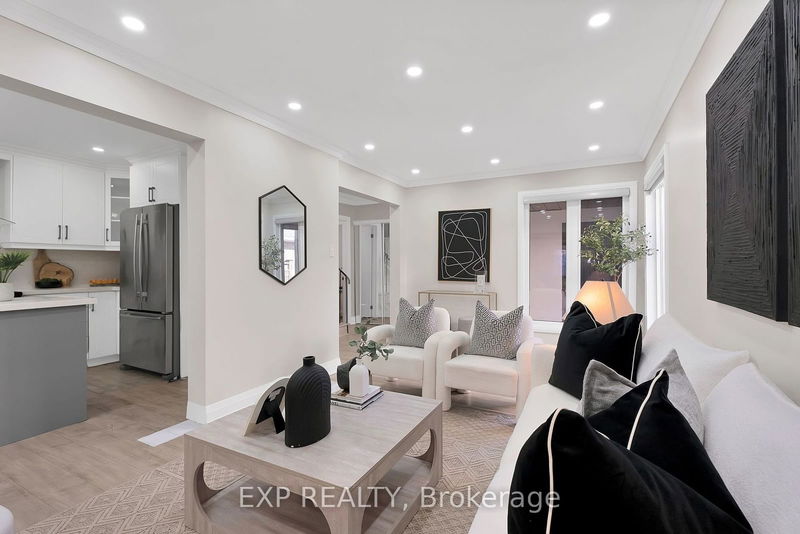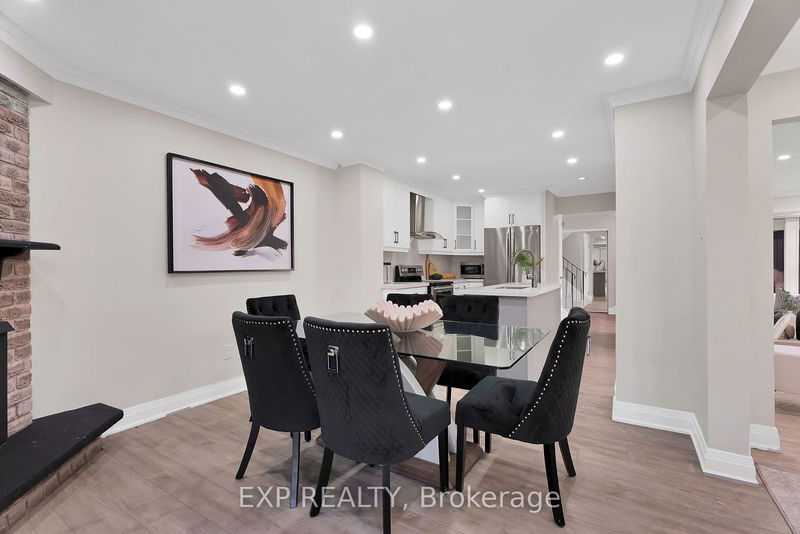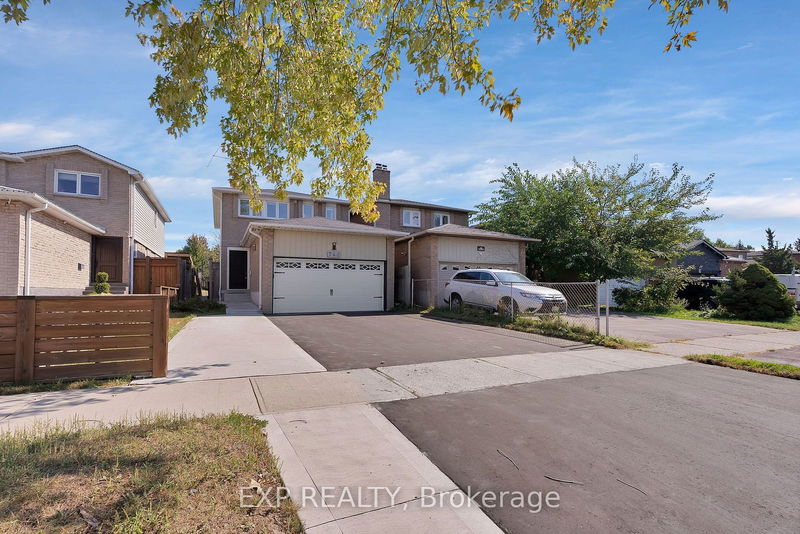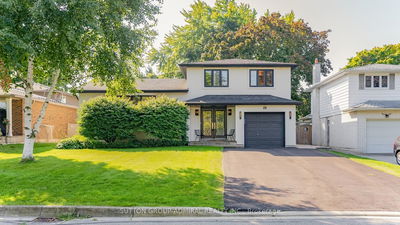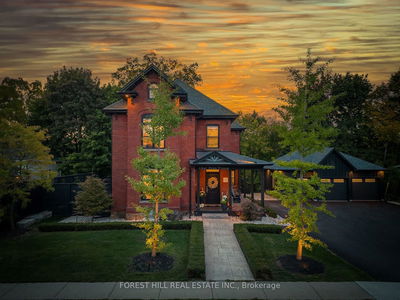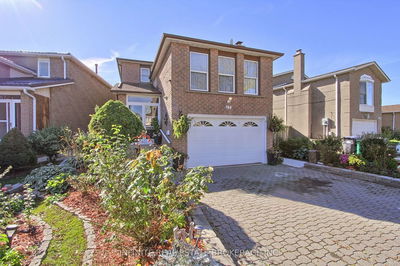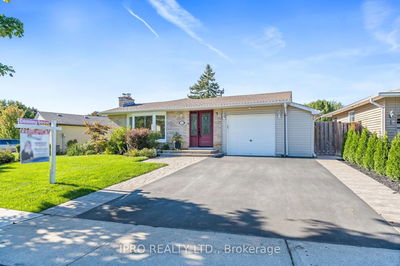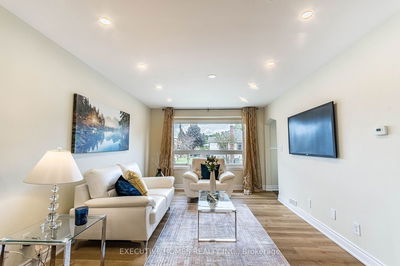746 Greycedar
Rathwood | Mississauga
$1,399,999.00
Listed 1 day ago
- 3 bed
- 5 bath
- 2000-2500 sqft
- 6.0 parking
- Detached
Instant Estimate
$1,388,493
-$11,506 compared to list price
Upper range
$1,496,602
Mid range
$1,388,493
Lower range
$1,280,383
Property history
- Now
- Listed on Oct 10, 2024
Listed for $1,399,999.00
1 day on market
- Sep 19, 2024
- 22 days ago
Terminated
Listed for $1,430,000.00 • 20 days on market
- Oct 17, 2023
- 1 year ago
Leased
Listed for $3,597.00 • 15 days on market
Location & area
Schools nearby
Home Details
- Description
- Welcome to this beautifully updated property nestled on a quiet residential street in the desirable Rathwood area, where modern living meets smart investment! Recently renovated in 2022, the main floor boasts crown moulding throughout with a gorgeous modern kitchen that will inspire your inner chef. Featuring sleek cabinetry, quartz countertops, stainless steel appliances, and a spacious island. The open concept living and dining walks out to your covered patio and large private backyard. Newly Renovated Bathrooms Throughout (2022), Windows (2022), & Separate Entrance to *LEGAL* Basement Unit that can generate $2,300 per month! With a full kitchen and living space, 2 bedrooms and 2 Bathrooms, and Separate Laundry, ideal for an in-law suite or INCOME POTENTIAL! In a PRIME location close to top-rated schools, just minutes to all major 400 Highways, QEW, and Dixie Go Station
- Additional media
- https://my.matterport.com/show/?m=ck7viJgs8JB&brand=0&mls=1&
- Property taxes
- $5,765.10 per year / $480.43 per month
- Basement
- Finished
- Basement
- Sep Entrance
- Year build
- 31-50
- Type
- Detached
- Bedrooms
- 3 + 2
- Bathrooms
- 5
- Parking spots
- 6.0 Total | 2.0 Garage
- Floor
- -
- Balcony
- -
- Pool
- None
- External material
- Brick
- Roof type
- -
- Lot frontage
- -
- Lot depth
- -
- Heating
- Forced Air
- Fire place(s)
- Y
- Main
- Kitchen
- 12’1” x 7’5”
- Dining
- 12’11” x 11’6”
- Living
- 12’5” x 8’8”
- Family
- 19’1” x 10’0”
- Upper
- Prim Bdrm
- 19’1” x 10’11”
- 2nd Br
- 16’2” x 10’0”
- 3rd Br
- 12’8” x 11’5”
- Lower
- Laundry
- 6’8” x 6’1”
- Kitchen
- 12’8” x 11’5”
- Living
- 11’11” x 11’11”
- Br
- 12’8” x 9’10”
- Br
- 8’9” x 9’10”
Listing Brokerage
- MLS® Listing
- W9390943
- Brokerage
- EXP REALTY
Similar homes for sale
These homes have similar price range, details and proximity to 746 Greycedar
