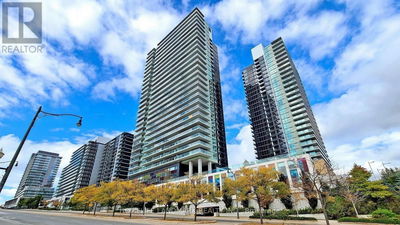528 - 10 Park Lawn
Mimico | Toronto (Mimico)
$750,000.00
Listed about 4 hours ago
- 3 bed
- 2 bath
- - sqft
- 1 parking
- Single Family
Property history
- Now
- Listed on Oct 9, 2024
Listed for $750,000.00
0 days on market
Location & area
Schools nearby
Home Details
- Description
- Experience luxury living in this South-facing Suite and WESTLAKE ENCORE. This 870 sq.ft unit features an open-concept layout and a 147 sq.ft walk out balcony with a perfectly framed view of Lake Ontario. The 2-bedroom + study, 2-bathroom residence includes an open concept kitchen with a beautiful & function island, plus quartz countertop. It boasts a spacious primary bedroom with a walk-in closet, and an ensuite bath. Both bedrooms have ample natural sunlight. Located in sought-after Westlake Village, enjoy nearby shops, restaurants, parks, and waterfront trails. One of best buildings in Mimico for amenities. Amenities include an outdoor pool, sauna, BBQ area, breath-taking 36th floor luxury gym, golf simulator, pet washing station, + more. Convenient access to Lakeshore, major highways, TTC, and a future GO station. This unit is a must see! **** EXTRAS **** Extra Amenities: party room with panoramic city views, terrace level outdoor pool with fire pits and BBQs! Squash court, craft room, kids play room, theatre room, sports lounge, plus more! (id:39198)
- Additional media
- -
- Property taxes
- $2,617.95 per year / $218.16 per month
- Condo fees
- $714.30
- Basement
- -
- Year build
- -
- Type
- Single Family
- Bedrooms
- 3
- Bathrooms
- 2
- Pet rules
- -
- Parking spots
- 1 Total
- Parking types
- Underground
- Floor
- Laminate
- Balcony
- -
- Pool
- Outdoor pool
- External material
- Concrete
- Roof type
- -
- Lot frontage
- -
- Lot depth
- -
- Heating
- Forced air, Natural gas
- Fire place(s)
- -
- Locker
- -
- Building amenities
- Storage - Locker, Exercise Centre, Recreation Centre, Security/Concierge
- Flat
- Living room
- 11’3” x 11’2”
- Primary Bedroom
- 11’3” x 9’11”
- Bedroom 2
- 10’2” x 8’12”
- Kitchen
- 9’6” x 10’10”
- Den
- 5’3” x 6’4”
- Bathroom
- 10’1” x 4’3”
Listing Brokerage
- MLS® Listing
- W9390105
- Brokerage
- RIGHT AT HOME REALTY
Similar homes for sale
These homes have similar price range, details and proximity to 10 Park Lawn


