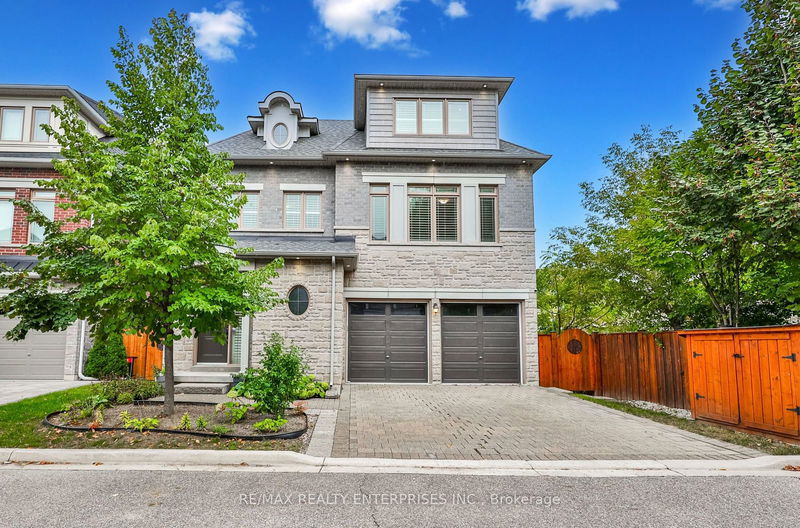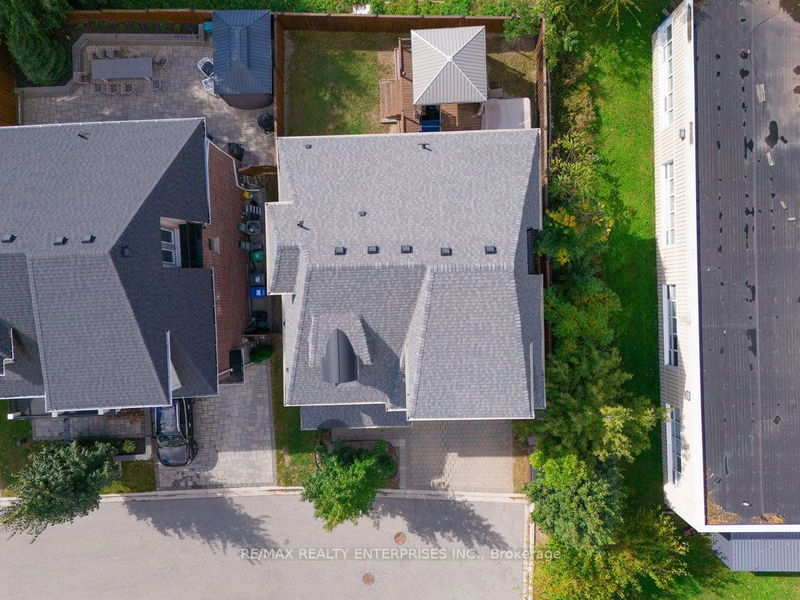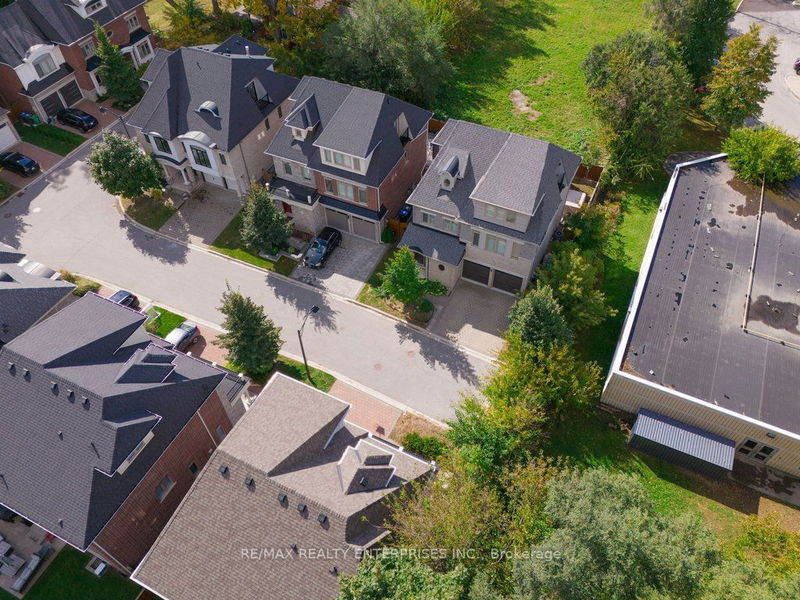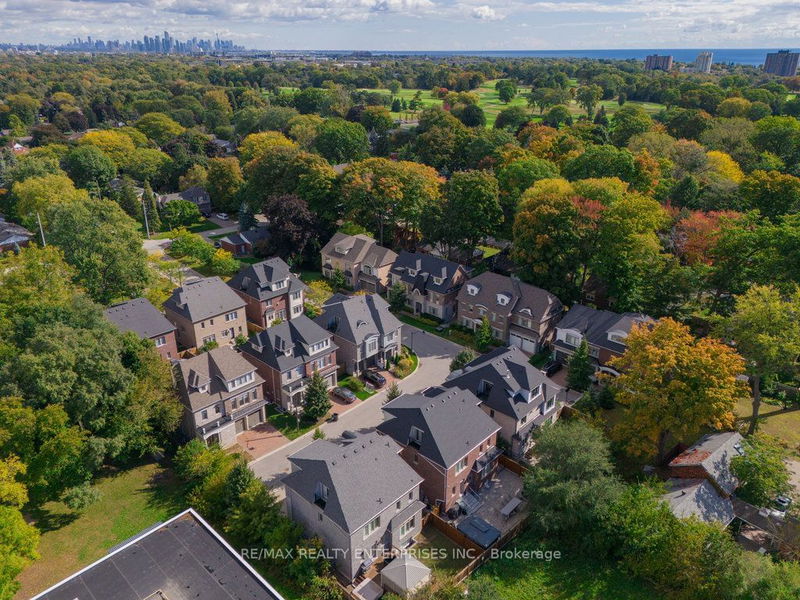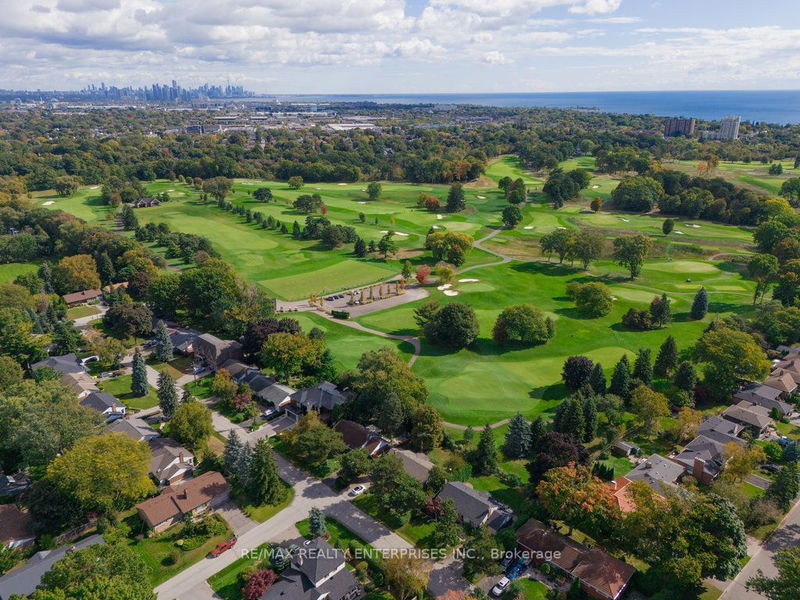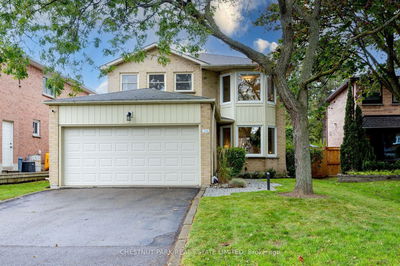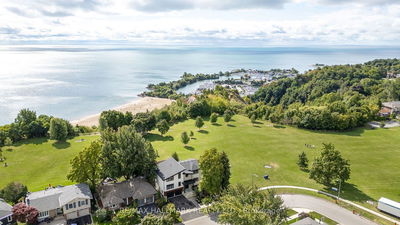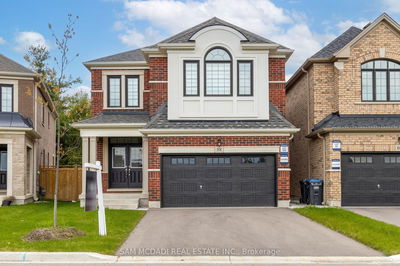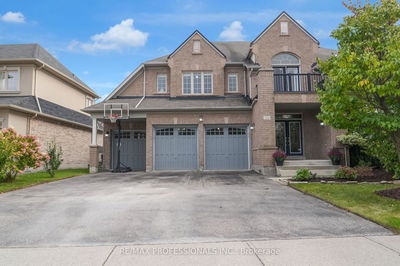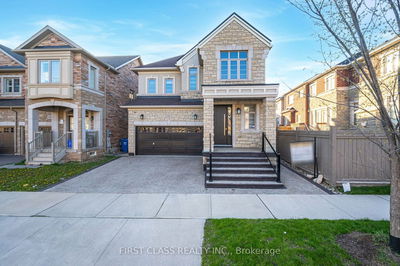1562 Edencrest
Lakeview | Mississauga
$1,879,900.00
Listed 8 days ago
- 4 bed
- 5 bath
- 2500-3000 sqft
- 4.0 parking
- Detached
Instant Estimate
$1,859,504
-$20,396 compared to list price
Upper range
$2,026,793
Mid range
$1,859,504
Lower range
$1,692,215
Property history
- Now
- Listed on Oct 9, 2024
Listed for $1,879,900.00
8 days on market
- May 21, 2024
- 5 months ago
Expired
Listed for $1,999,990.00 • 2 months on market
- Apr 11, 2024
- 6 months ago
Terminated
Listed for $2,199,000.00 • about 1 month on market
Location & area
Schools nearby
Home Details
- Description
- Discover the hidden gem of Orchard Heights in Lakeview's exclusive Heights at Marionville. This luxurious home, enhanced with over $150,000 in upgrades, offers 3,505 square feet of elegantly designed living space on a peaceful street. The main floor features 9-foot ceilings, a bright open-concept living & dining/flex area, and a modern kitchen with premium stainless steel appliances, a large centre island, and plenty of storage space, making it perfect for both cooking & entertaining. California shutters and engineered hardwood add timeless elegance throughout. Upstairs, the primary bedroom boasts a walk in closet and spa-like 5 piece ensuite, complemented by 2 additional bedrooms and convenient laundry. A 3rd floor loft with its own ensuite is perfect for guests, a family room, or a private retreat. The fully finished basement offers a rec room, bedroom, full bath, and rough-in for a dry sauna. Step outside to your backyard oasis with a large deck, built-in lighting, a 7-seater hot tub, & green space. Experience luxury living at its finest in Orchard Heights. Prime location just minutes from the QEW, Trillium Health Partners - Queensway Health Centre, and a premier golf course. Surrounded by top-rated schools, expansive parks, and a wealth of shopping options, including Sherway Gardens. Plus, the Long Branch GO Station is only a 5-minute drive away for easy commuting. PRICED to sell. Won't last!
- Additional media
- https://sites.helicopix.com/1562edencrestdrive/?mls
- Property taxes
- $10,327.94 per year / $860.66 per month
- Basement
- Finished
- Basement
- Full
- Year build
- 6-15
- Type
- Detached
- Bedrooms
- 4 + 1
- Bathrooms
- 5
- Parking spots
- 4.0 Total | 2.0 Garage
- Floor
- -
- Balcony
- -
- Pool
- None
- External material
- Brick
- Roof type
- -
- Lot frontage
- -
- Lot depth
- -
- Heating
- Forced Air
- Fire place(s)
- Y
- Main
- Living
- 13’8” x 14’1”
- Dining
- 13’5” x 11’9”
- Kitchen
- 18’9” x 14’2”
- 2nd
- Prim Bdrm
- 17’10” x 11’11”
- 2nd Br
- 12’6” x 13’3”
- 3rd Br
- 13’11” x 13’1”
- Laundry
- 4’12” x 10’1”
- 3rd
- 4th Br
- 17’4” x 24’1”
- Bsmt
- Rec
- 12’11” x 21’4”
- 5th Br
- 12’10” x 11’3”
- Utility
- 18’8” x 13’5”
Listing Brokerage
- MLS® Listing
- W9390176
- Brokerage
- RE/MAX REALTY ENTERPRISES INC.
Similar homes for sale
These homes have similar price range, details and proximity to 1562 Edencrest
