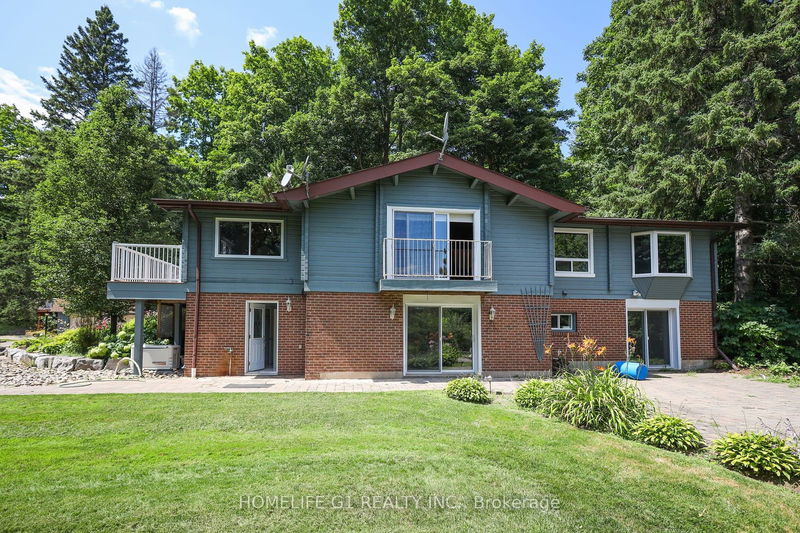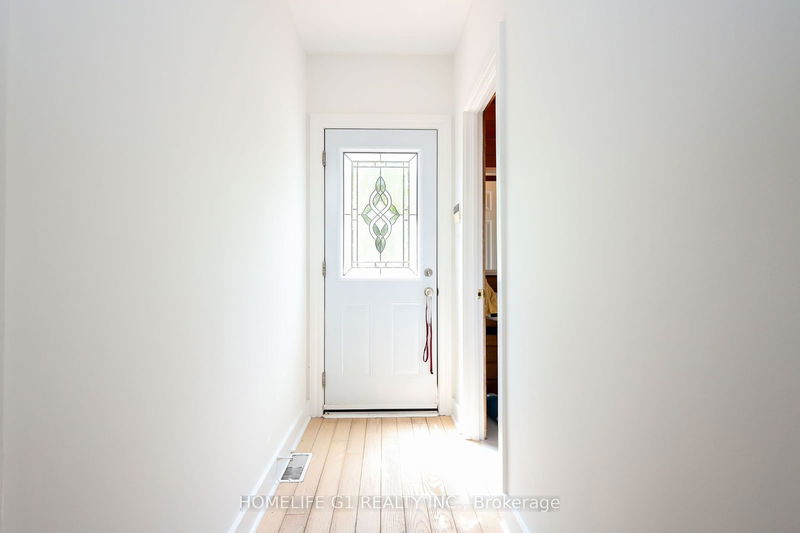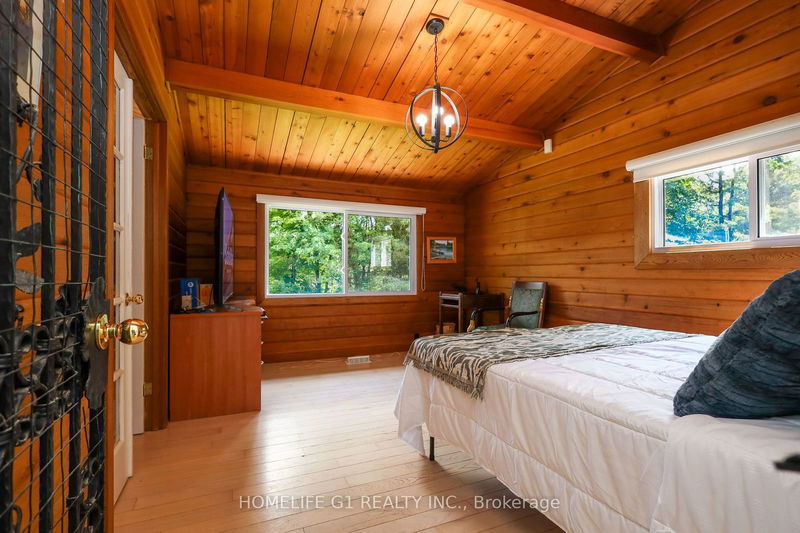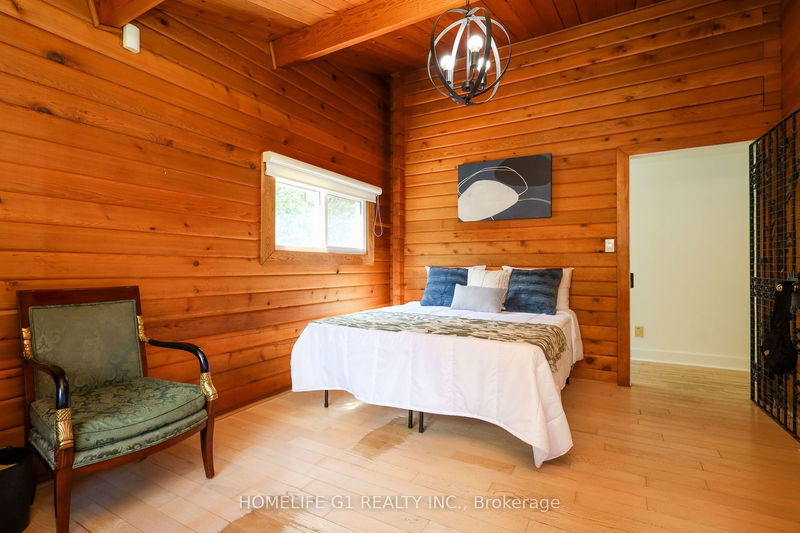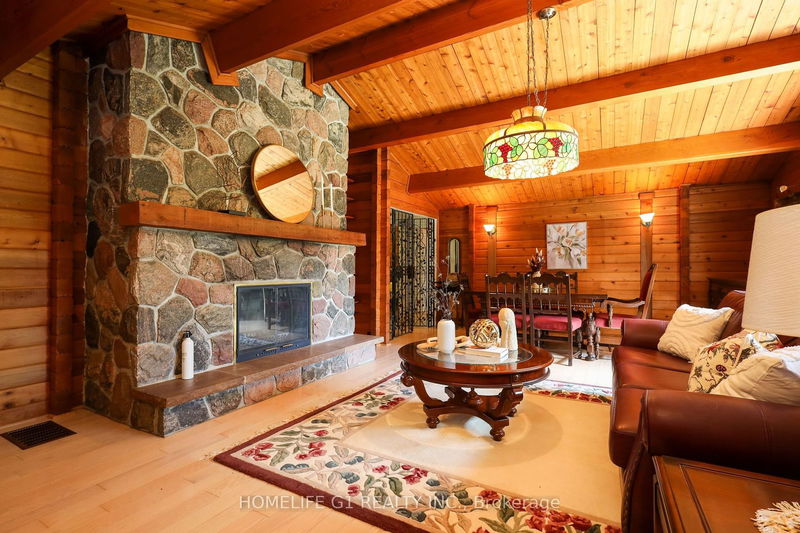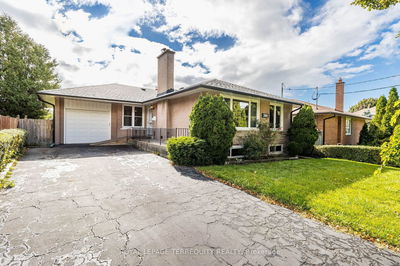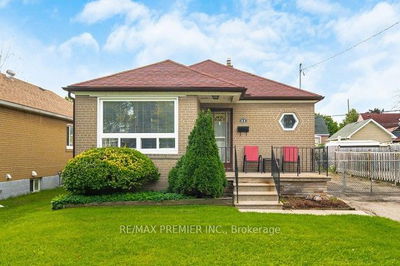18917 Centreville Creek
Caledon East | Caledon
$1,199,000.00
Listed 1 day ago
- 3 bed
- 4 bath
- - sqft
- 10.0 parking
- Detached
Instant Estimate
$1,169,743
-$29,257 compared to list price
Upper range
$1,368,483
Mid range
$1,169,743
Lower range
$971,004
Property history
- Now
- Listed on Oct 9, 2024
Listed for $1,199,000.00
2 days on market
- Aug 8, 2024
- 2 months ago
Terminated
Listed for $1,199,000.00 • 2 months on market
Location & area
Schools nearby
Home Details
- Description
- Experience serene living in this stunning 2-storey detached home, nestled on a sprawling 2.73-acre lot. Property SOLD AS IS. Recently painted, this must-see gem boasts a completely renovated kitchen on the upper level. The property also features a newly finished 2-bedroom +1-bathroom lower level with a separate entrance, thoughtfully divided to provide privacy between the lower and upper levels. The separate detached double garage includes a private walk-in entrance to a spacious upper level, ideal for personal use or a creative studio. Ample parking space is available on the property, along with a well for your water needs. Outside, enjoy the luxury of a built-in ground swimming pool an asset that would cost significantly more to install today. Surrounded by nature yet conveniently close to all amenities, this home is a must-see gem that offers the best of both worlds. ****The lot is within Environmental Protection Zone- cutting trees restricted****.
- Additional media
- https://www.youtube.com/watch?v=Ix54XZSqXLg
- Property taxes
- $651.34 per year / $54.28 per month
- Basement
- Finished
- Year build
- -
- Type
- Detached
- Bedrooms
- 3 + 2
- Bathrooms
- 4
- Parking spots
- 10.0 Total | 2.0 Garage
- Floor
- -
- Balcony
- -
- Pool
- Inground
- External material
- Brick Front
- Roof type
- -
- Lot frontage
- -
- Lot depth
- -
- Heating
- Forced Air
- Fire place(s)
- Y
- Main
- Bathroom
- 9’1” x 4’0”
- Br
- 10’12” x 13’1”
- Great Rm
- 22’0” x 17’0”
- Br
- 10’0” x 12’0”
- Bathroom
- 10’0” x 6’0”
- Br
- 12’0” x 16’1”
- Bathroom
- 12’0” x 16’12”
- Kitchen
- 22’0” x 10’12”
- Lower
- Living
- 21’0” x 15’1”
- Kitchen
- 19’12” x 10’1”
- Br
- 12’12” x 11’1”
- Br
- 12’12” x 10’1”
Listing Brokerage
- MLS® Listing
- W9390211
- Brokerage
- HOMELIFE G1 REALTY INC.
Similar homes for sale
These homes have similar price range, details and proximity to 18917 Centreville Creek
