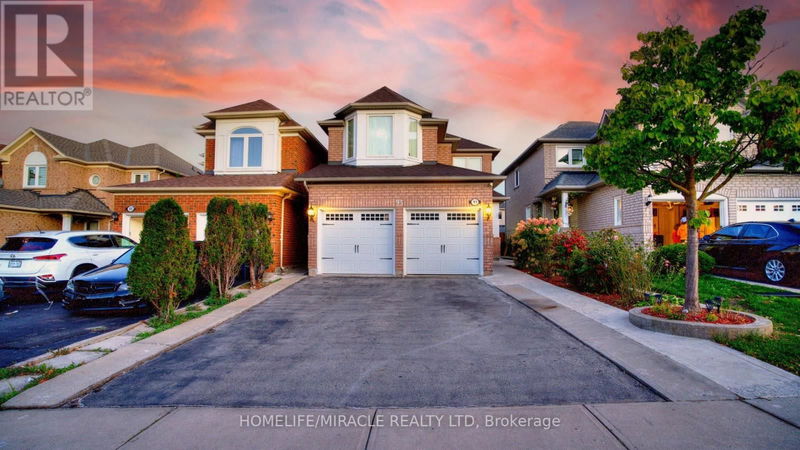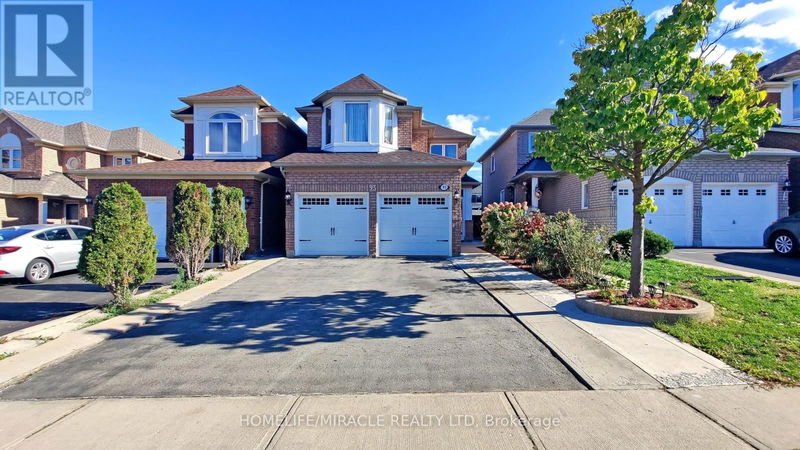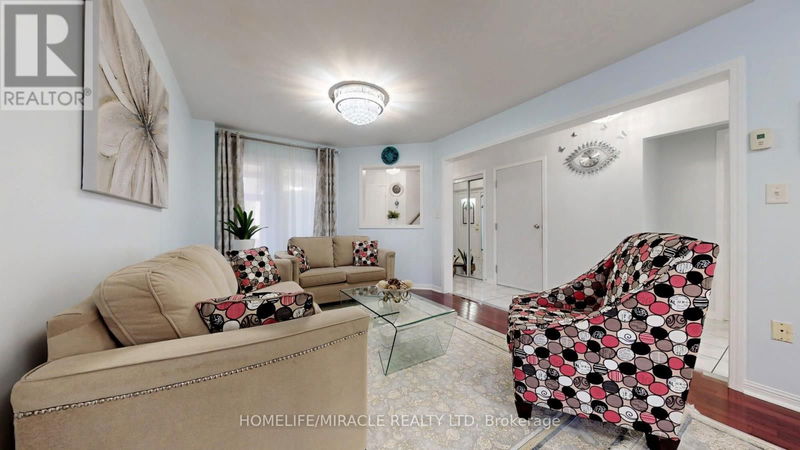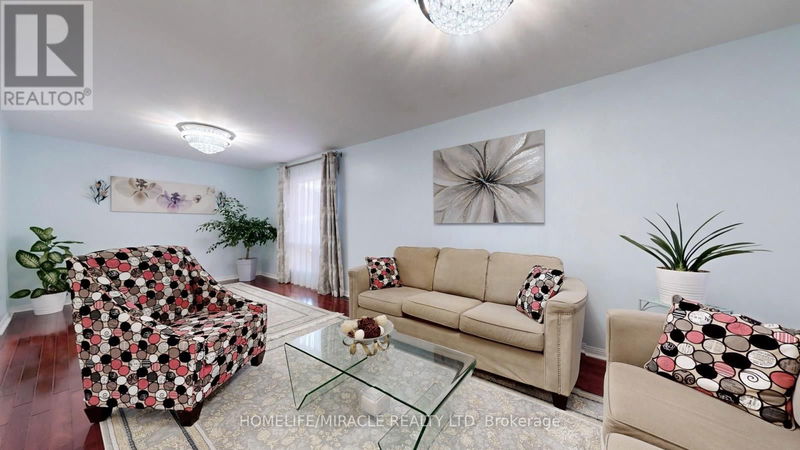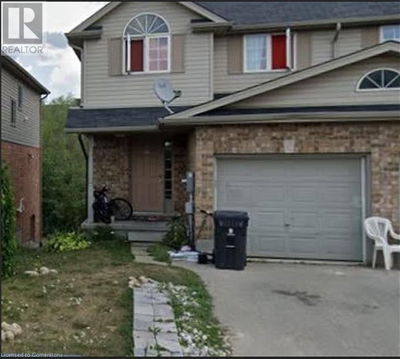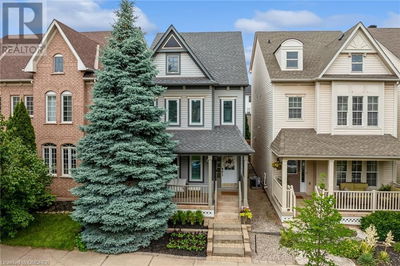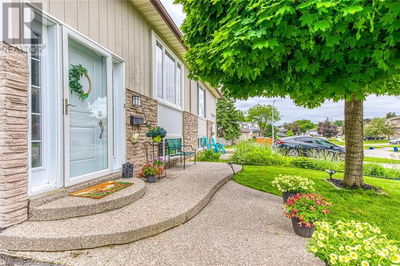93 Narrow Valley
Sandringham-Wellington | Brampton (Sandringham-Wellington)
$999,999.00
Listed about 3 hours ago
- 3 bed
- 4 bath
- - sqft
- 6 parking
- Single Family
Property history
- Now
- Listed on Oct 10, 2024
Listed for $999,999.00
0 days on market
Location & area
Schools nearby
Home Details
- Description
- LOCATION..LOCATION..LOCATION... Gorgeous upgraded 3+2 BRs & 4WRs, All brick Mattamy built home In desirable Sandringham-Wellington community. Large eat-in-kitchen w/ Water Filtering System attached to the fridge. Hardwood flrs & ceramic tiles thru-out the main & 2nd floors. 2 skylights in the family room. Spacious master bedroom with walk-in-closet, luxury ensuite bath oval tub w/ separate shower. Professionally finished to the code LEGAL two bedrooms basement apartment W/ side entrance & waiting on city permit. Gorgeous Glass Enclosed Porch. The house upgrades & basement has been recently finished w/ $150K+ spent on all high quality upgrades. New garage doors, new appliances, smooth ceiling thru-out the house, new curtains, the sofas can be included in both family/living rooms, all hi-end light fixtures has remotes w/ different lighting modes, 2 security cameras included. Tenants can stay or leave. See it to believe it, pictures won't do justice. Check attach for a list of upgrades. **** EXTRAS **** Check the attachment for a complete list of upgrades (id:39198)
- Additional media
- https://winsold.com/matterport/embed/371971/9kSSspcrQ6p
- Property taxes
- $5,855.24 per year / $487.94 per month
- Basement
- Apartment in basement, Separate entrance, N/A
- Year build
- -
- Type
- Single Family
- Bedrooms
- 3 + 2
- Bathrooms
- 4
- Parking spots
- 6 Total
- Floor
- Hardwood, Laminate
- Balcony
- -
- Pool
- -
- External material
- Brick
- Roof type
- -
- Lot frontage
- -
- Lot depth
- -
- Heating
- Forced air, Natural gas
- Fire place(s)
- -
- Main level
- Living room
- 10’6” x 24’9”
- Dining room
- 10’6” x 24’9”
- Family room
- 14’1” x 12’1”
- Kitchen
- 7’11” x 18’7”
- Basement
- Kitchen
- 8’7” x 13’9”
- Recreational, Games room
- 10’4” x 11’7”
- Bedroom
- 8’3” x 11’8”
- Bedroom 2
- 12’11” x 12’6”
- Second level
- Primary Bedroom
- 13’5” x 13’4”
- Bedroom 2
- 10’2” x 10’5”
- Bedroom 3
- 12’5” x 14’9”
Listing Brokerage
- MLS® Listing
- W9390243
- Brokerage
- HOMELIFE/MIRACLE REALTY LTD
Similar homes for sale
These homes have similar price range, details and proximity to 93 Narrow Valley
