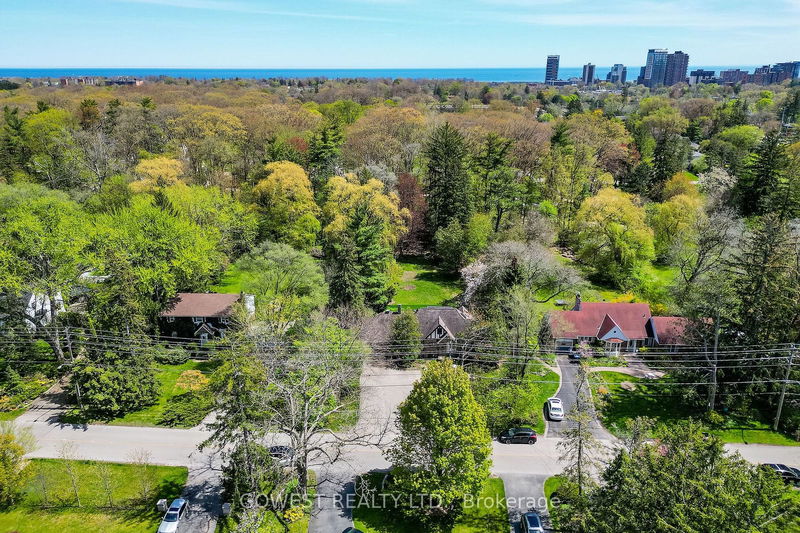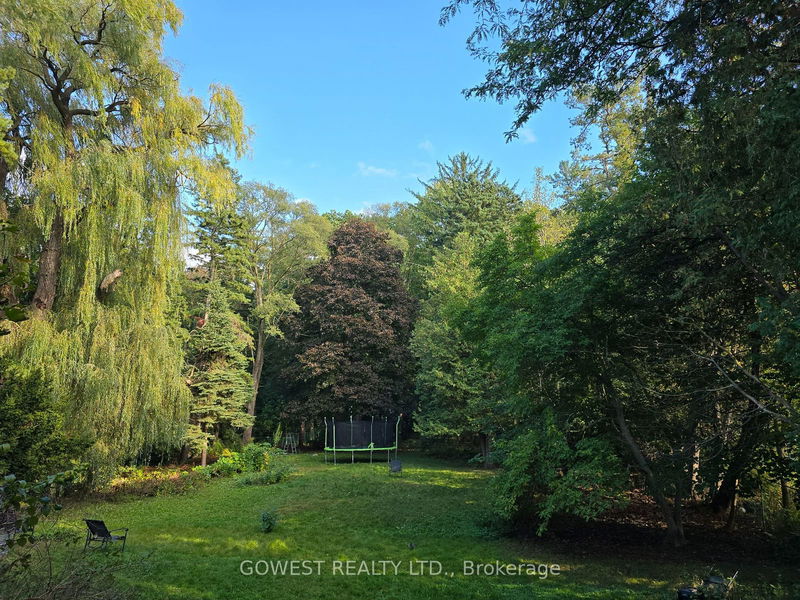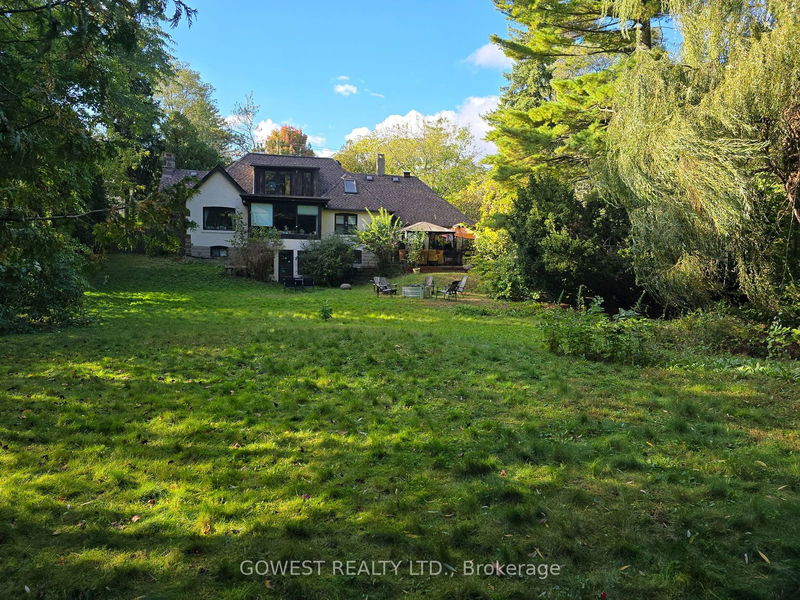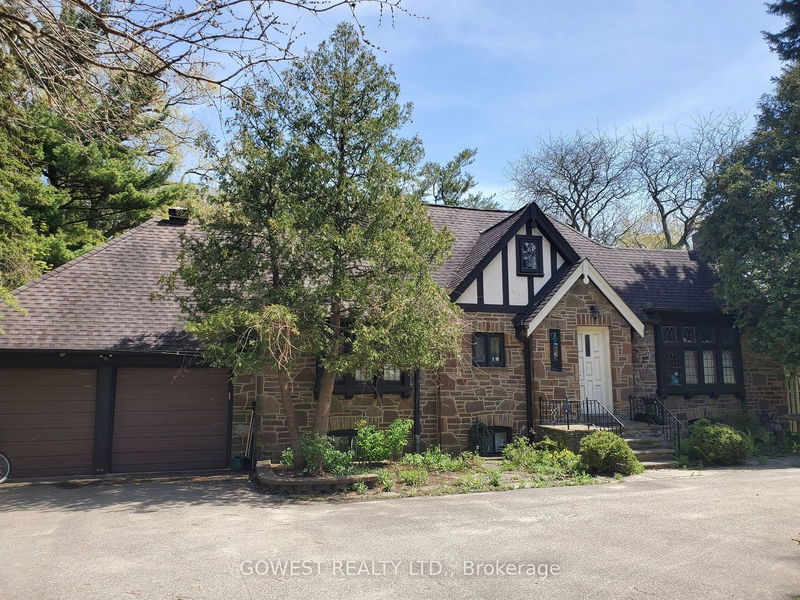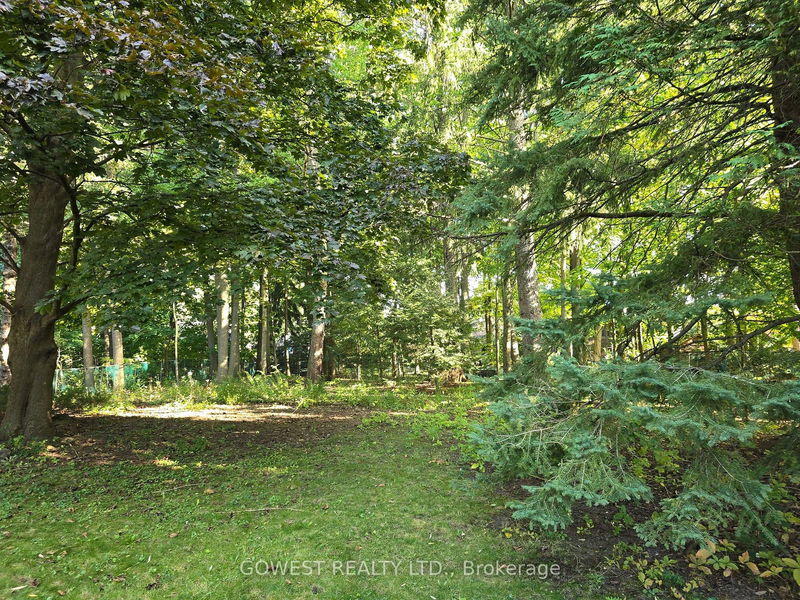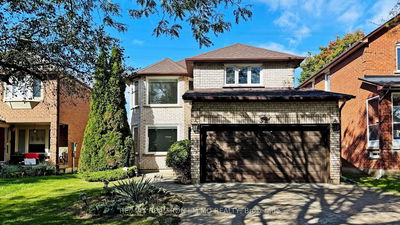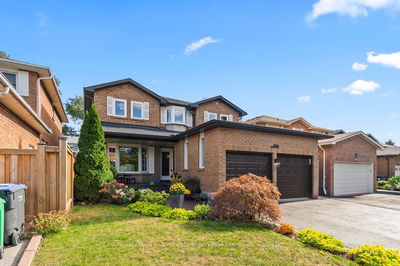62 Pinewood
Mineola | Mississauga
$3,228,000.00
Listed 1 day ago
- 4 bed
- 3 bath
- 1500-2000 sqft
- 5.0 parking
- Detached
Instant Estimate
$2,790,219
-$437,781 compared to list price
Upper range
$3,116,071
Mid range
$2,790,219
Lower range
$2,464,367
Property history
- Now
- Listed on Oct 9, 2024
Listed for $3,228,000.00
2 days on market
- May 8, 2024
- 5 months ago
Suspended
Listed for $3,488,000.00 • 3 months on market
- Sep 9, 2023
- 1 year ago
Expired
Listed for $3,498,800.00 • 5 months on market
- Jun 12, 2023
- 1 year ago
Suspended
Listed for $3,789,900.00 • 2 months on market
Location & area
Schools nearby
Home Details
- Description
- Attention Builders and Renovators! Great Opportunity To Build a Dream Residence on a Spectacular Almost 1 Acre Prime Ravine Lot (100 x 360 Ft) With South-Western Exposure, In The Centre Of Prestigious and Family Oriented Neighbourhood of Mineola. Property Surrounded By Multi-Million Dollar Homes. Beautiful Muskoka-Like Landscaped Back Yard With Beautiful Mature Trees. Charming Tudor-Revival Home With Stunning Lead Windows & Oak Hardwood Floors Throughout. Original Wood Trim On Main Level, Large Family Room With Gas Fireplace. Second Story Loft Is All Cedar. Full, Finished Basement With Fireplace and Walk Out to Private Backyard Oasis. Do Not Miss an Opportunity to Own this Outstanding Property to Renovate or to Build Your Dream Home! Minutes to Trendy Port Credit Village, Lake Ontario & Marina, Parks, Top Rated Schools and QEW. Walking Distance To Go Train. Short Drive To Trillium Hospital, To Downtown Toronto and Pearson Airport.
- Additional media
- http://tours.agenttours.ca/vtnb/346946
- Property taxes
- $11,460.01 per year / $955.00 per month
- Basement
- Fin W/O
- Year build
- -
- Type
- Detached
- Bedrooms
- 4
- Bathrooms
- 3
- Parking spots
- 5.0 Total | 2.0 Garage
- Floor
- -
- Balcony
- -
- Pool
- None
- External material
- Brick
- Roof type
- -
- Lot frontage
- -
- Lot depth
- -
- Heating
- Forced Air
- Fire place(s)
- Y
- Main
- Living
- 16’4” x 11’11”
- Dining
- 10’7” x 9’10”
- Kitchen
- 11’9” x 11’7”
- Prim Bdrm
- 10’9” x 9’10”
- 2nd Br
- 13’1” x 9’10”
- Upper
- 3rd Br
- 21’1” x 11’10”
- 4th Br
- 19’6” x 18’9”
- Bsmt
- 5th Br
- 10’4” x 9’10”
- Family
- 22’11” x 13’7”
- Laundry
- 11’5” x 6’6”
- Workshop
- 16’4” x 12’2”
- Office
- 9’10” x 9’10”
Listing Brokerage
- MLS® Listing
- W9390251
- Brokerage
- GOWEST REALTY LTD.
Similar homes for sale
These homes have similar price range, details and proximity to 62 Pinewood
