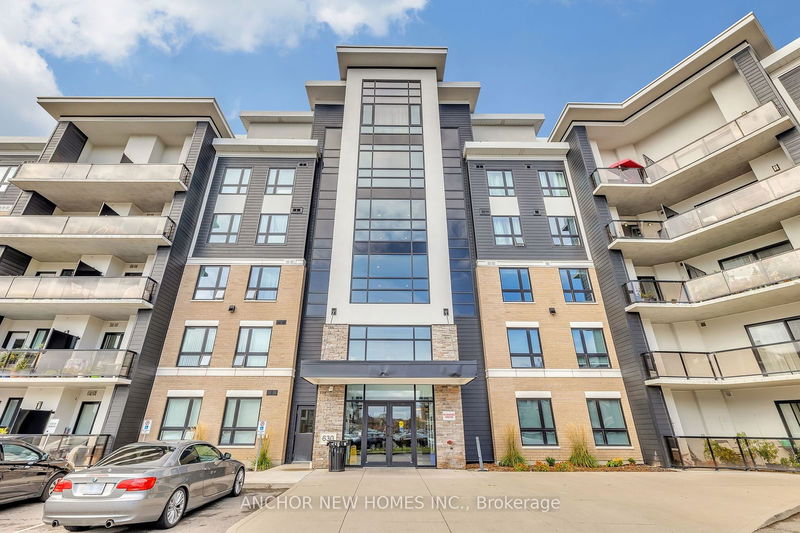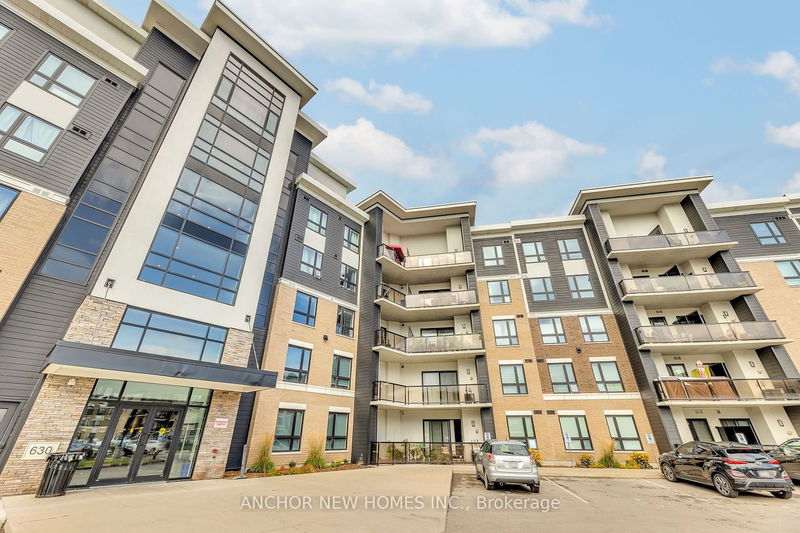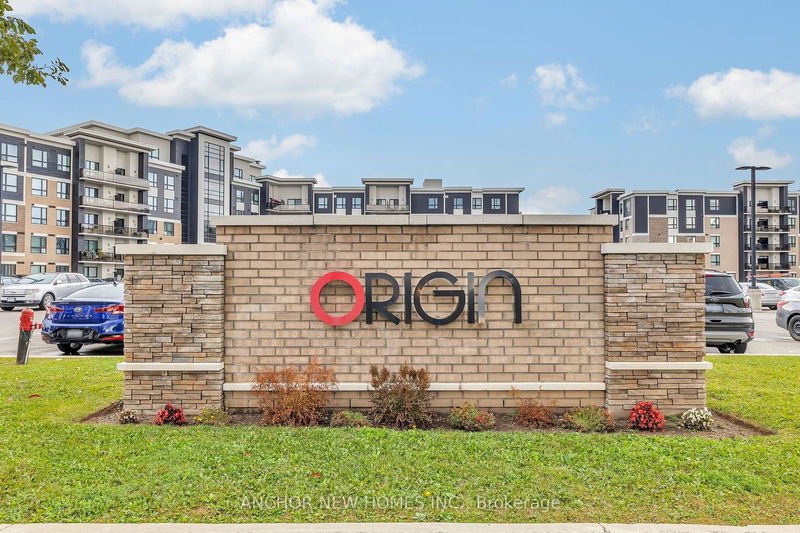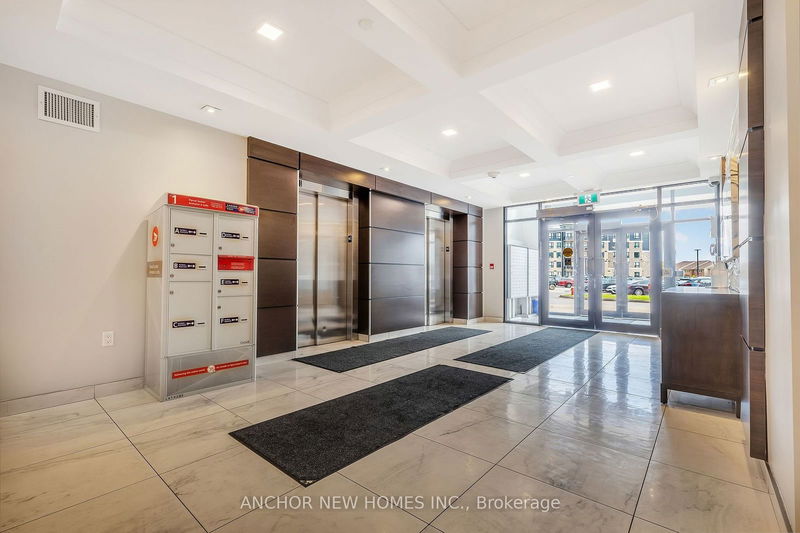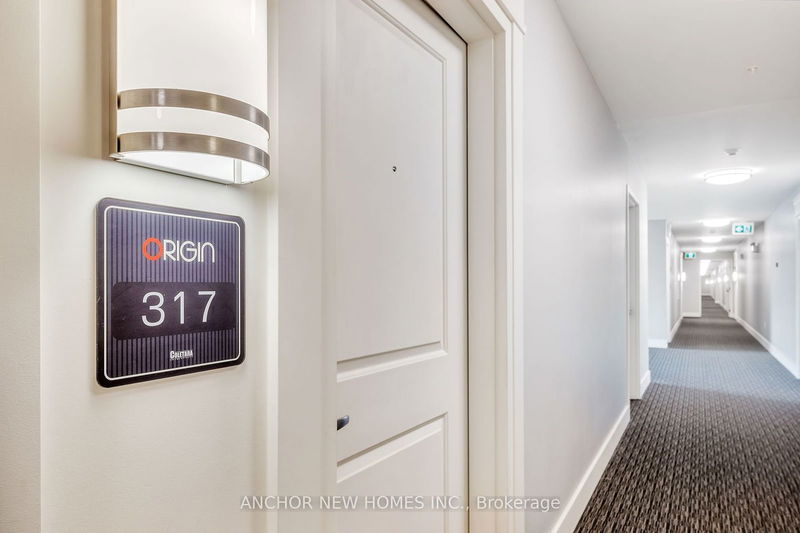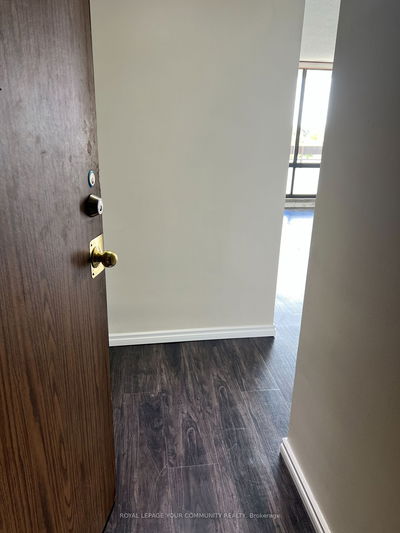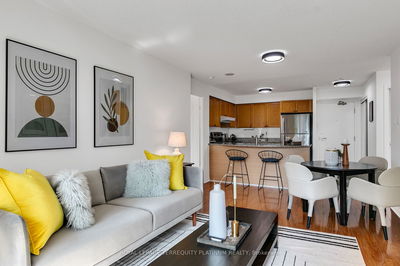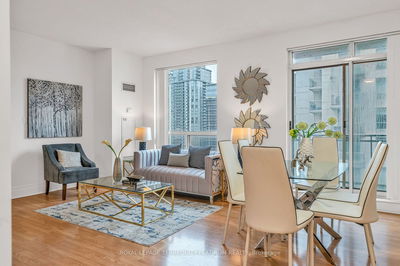317 - 630 Sauve
Beaty | Milton
$629,900.00
Listed 4 days ago
- 2 bed
- 1 bath
- 800-899 sqft
- 1.0 parking
- Condo Apt
Instant Estimate
$606,620
-$23,280 compared to list price
Upper range
$641,842
Mid range
$606,620
Lower range
$571,398
Property history
- Now
- Listed on Oct 9, 2024
Listed for $629,900.00
4 days on market
- Sep 24, 2024
- 19 days ago
Terminated
Listed for $599,900.00 • 15 days on market
Location & area
Schools nearby
Home Details
- Description
- Welcome to 317-630 Sauve Street, The Genesis Model. This stylish two-bedroom condo offers excellent commuter access, easy access to transportation and HWY 401 (James Snow pkwy) and plenty of stylish features. Enjoy the bright, open-concept layout with sunny southwestern exposure and 9-foot ceilings. The spacious kitchen features a large island, stainless steel appliances, with ample cabinetry and storage. Both bedrooms provide generous closet space, and the unit includes a large washroom with double sinks, in-suite laundry, and a private balcony. Located in Milton's family-friendly Beaty neighbourhood, you'll enjoy nearby parks, trails, schools (Irma Coulson is walking distance across the street), and plenty of convenient shopping. The area also offers great recreational spaces and easy access to community amenities. This could be your door to a bright new beginning!
- Additional media
- https://immerse-3sixty.aryeo.com/videos/019223e8-5cfa-731a-97f2-207d896bd25b
- Property taxes
- $1,985.00 per year / $165.42 per month
- Condo fees
- $375.23
- Basement
- None
- Year build
- -
- Type
- Condo Apt
- Bedrooms
- 2
- Bathrooms
- 1
- Pet rules
- Restrict
- Parking spots
- 1.0 Total | 1.0 Garage
- Parking types
- Owned
- Floor
- -
- Balcony
- Open
- Pool
- -
- External material
- Brick
- Roof type
- -
- Lot frontage
- -
- Lot depth
- -
- Heating
- Forced Air
- Fire place(s)
- N
- Locker
- Exclusive
- Building amenities
- -
- Main
- Foyer
- 4’8” x 8’10”
- Kitchen
- 14’2” x 8’2”
- Living
- 11’0” x 13’1”
- Br
- 11’12” x 8’6”
- 2nd Br
- 8’11” x 13’10”
- Bathroom
- 9’1” x 8’0”
Listing Brokerage
- MLS® Listing
- W9390290
- Brokerage
- ANCHOR NEW HOMES INC.
Similar homes for sale
These homes have similar price range, details and proximity to 630 Sauve
