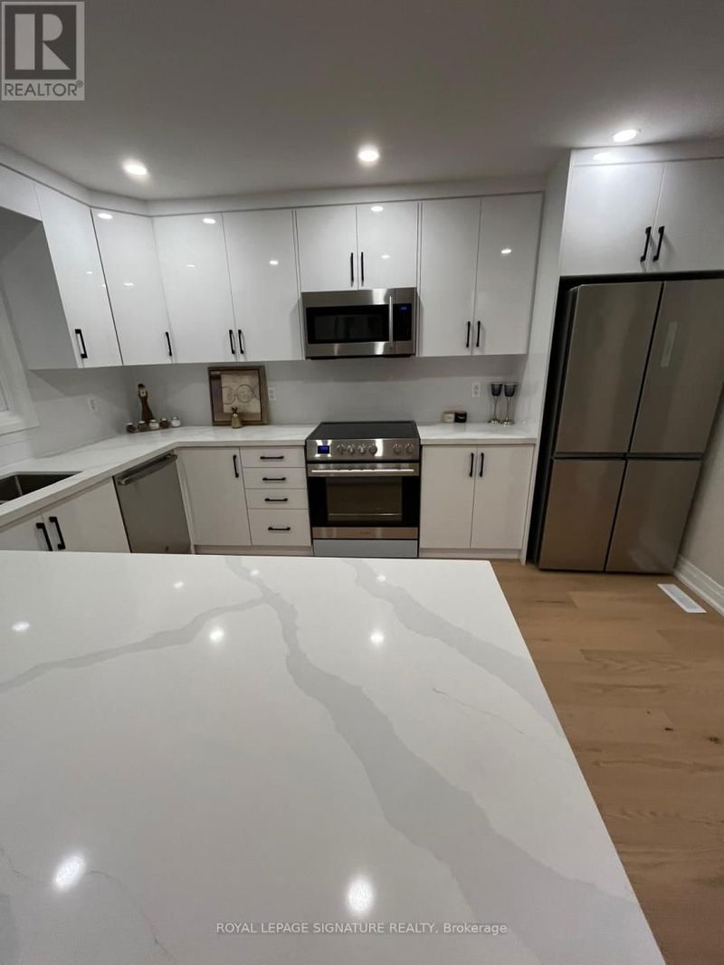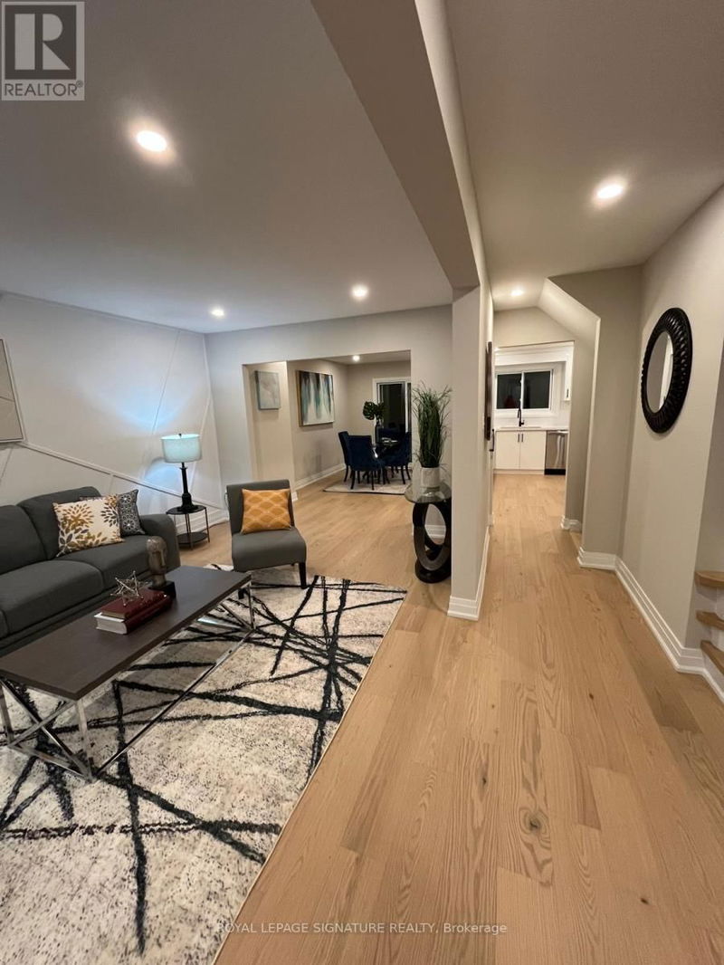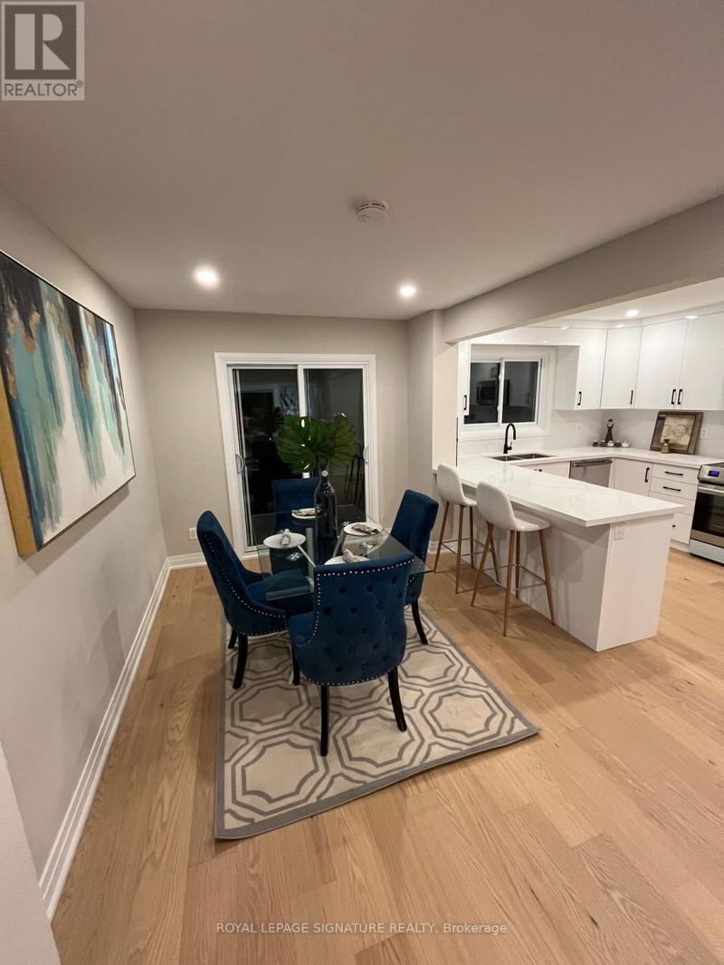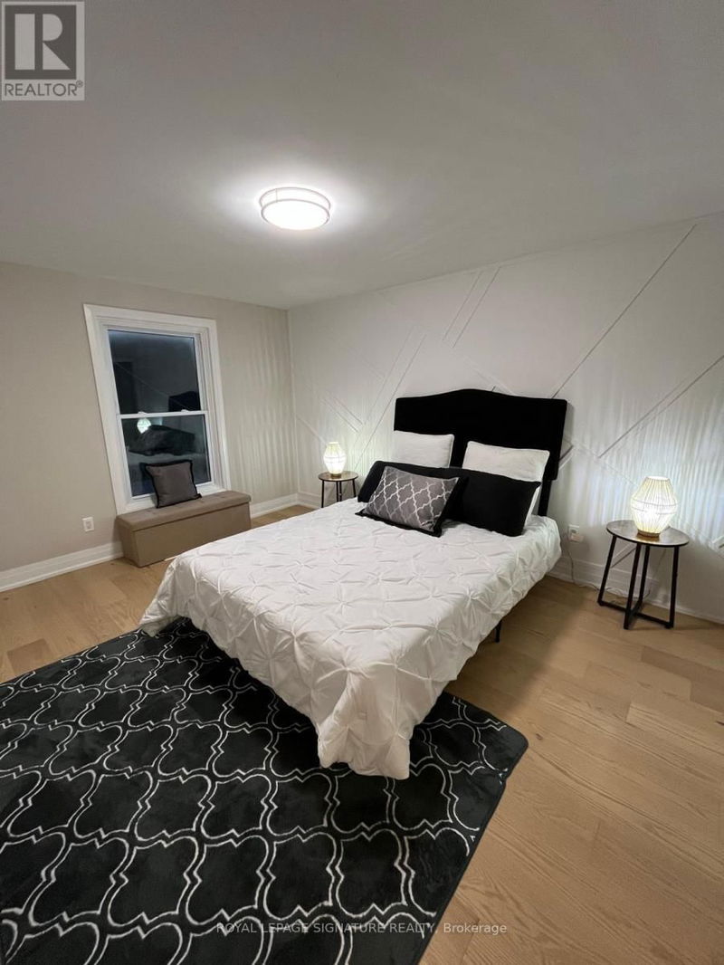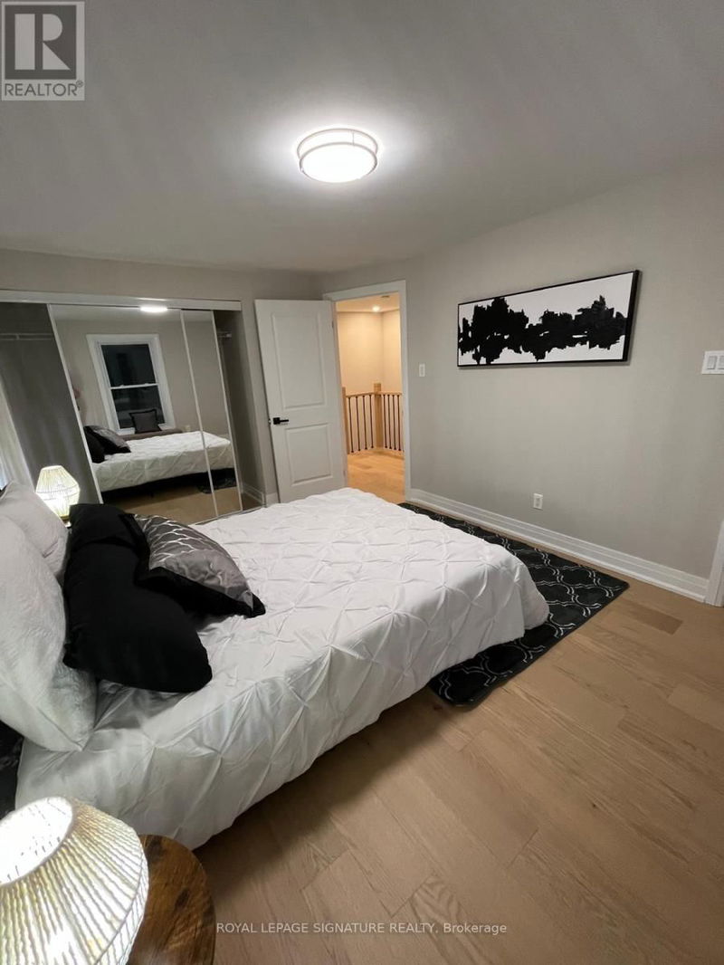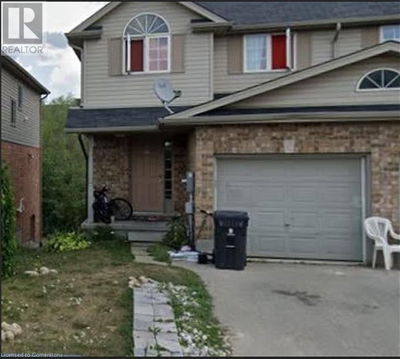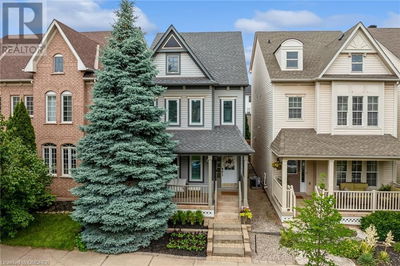3381 Tallmast
Erin Mills | Mississauga (Erin Mills)
$799,800.00
Listed about 11 hours ago
- 3 bed
- 4 bath
- - sqft
- 3 parking
- Single Family
Open House
Property history
- Now
- Listed on Oct 10, 2024
Listed for $799,800.00
0 days on market
Location & area
Schools nearby
Home Details
- Description
- Welcome To Luxury-Fully Renovated 3 + 1 Bedroom 4 Bath Home In Erin Mills Awaits You! Top To Bottom Finishes Through-Out! Custom Kitchen With Modern White Cabinetry, Quartz Counters, Stainless Steel Appliances And Matte Black Hardware. Beautiful Eat-In Kitchen Features New Backyard Sliding Doors Leading To Fenced In Private Yard. Modern Hardwood Floors On Main And 2nd Level. Pot Lights Galore! Trendy Feature Walls On Main Level And Primary Bedroom! 2nd Level Boasts 3 Large Bedrooms, 2.5 Baths And Laundry Room! Finished Basement With Self Contained Unit - Separate Entrance, Kitchen, Laundry, Full Bathroom And Bedroom! Tankless Water Heater. Two Laundry Rooms! Newly Paved Driveway! Mechanically Updated With Newer Tankless Water Heater, Furnace And Air Conditioner! **** EXTRAS **** Close To Schools, Parks, Shops, Restaurants, Entertainment Districts, Groceries, Square 1 & 403. See It First Before It Is Gone! (id:39198)
- Additional media
- -
- Property taxes
- $4,771.11 per year / $397.59 per month
- Basement
- Finished, Separate entrance, N/A
- Year build
- -
- Type
- Single Family
- Bedrooms
- 3 + 1
- Bathrooms
- 4
- Parking spots
- 3 Total
- Floor
- Tile, Hardwood, Vinyl
- Balcony
- -
- Pool
- -
- External material
- Brick | Aluminum siding
- Roof type
- -
- Lot frontage
- -
- Lot depth
- -
- Heating
- Forced air, Natural gas
- Fire place(s)
- -
- Main level
- Living room
- 35’8” x 10’9”
- Dining room
- 35’8” x 10’9”
- Kitchen
- 13’1” x 9’12”
- Foyer
- 21’10” x 4’8”
- Basement
- Laundry room
- 9’8” x 5’7”
- Bedroom
- 11’4” x 8’1”
- Recreational, Games room
- 17’9” x 17’3”
- Kitchen
- 17’9” x 17’3”
- Second level
- Primary Bedroom
- 14’0” x 10’9”
- Bedroom 2
- 13’10” x 8’12”
- Bedroom 3
- 10’2” x 9’7”
- Laundry room
- 7’11” x 4’3”
Listing Brokerage
- MLS® Listing
- W9391441
- Brokerage
- ROYAL LEPAGE SIGNATURE REALTY
Similar homes for sale
These homes have similar price range, details and proximity to 3381 Tallmast
