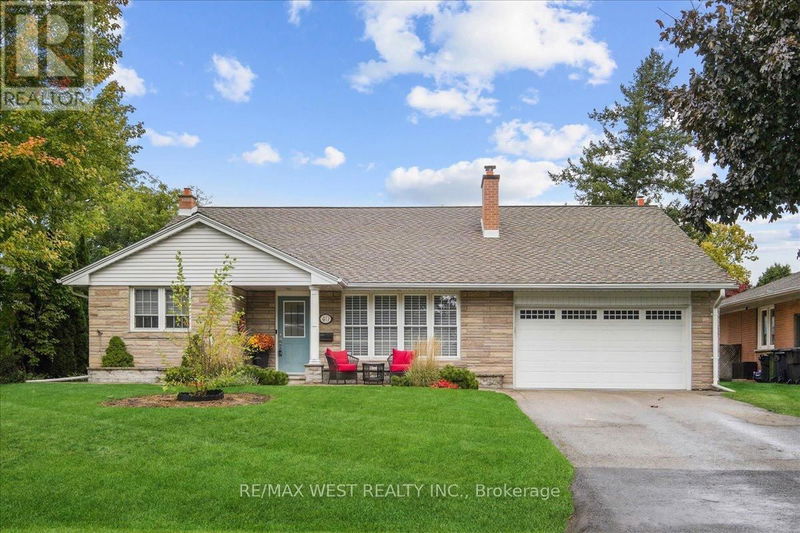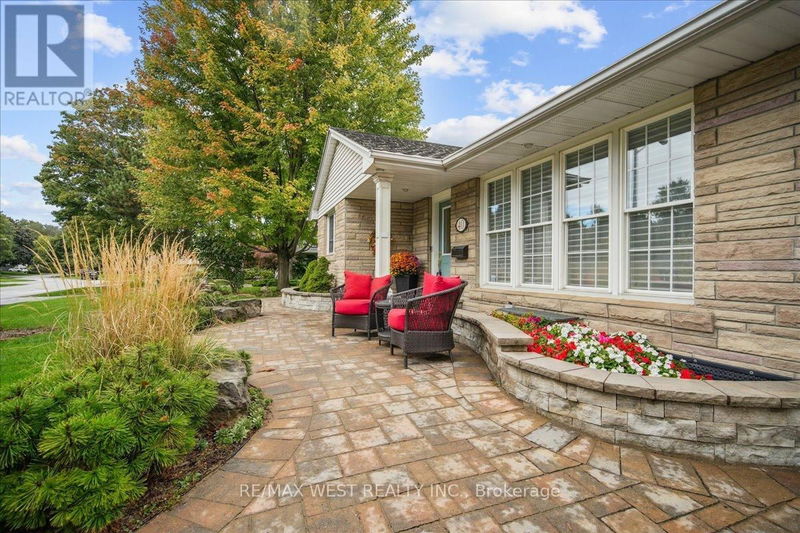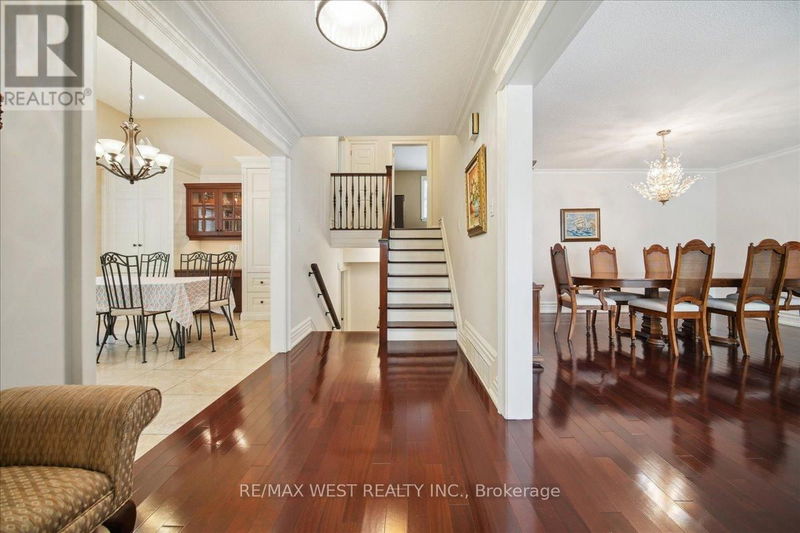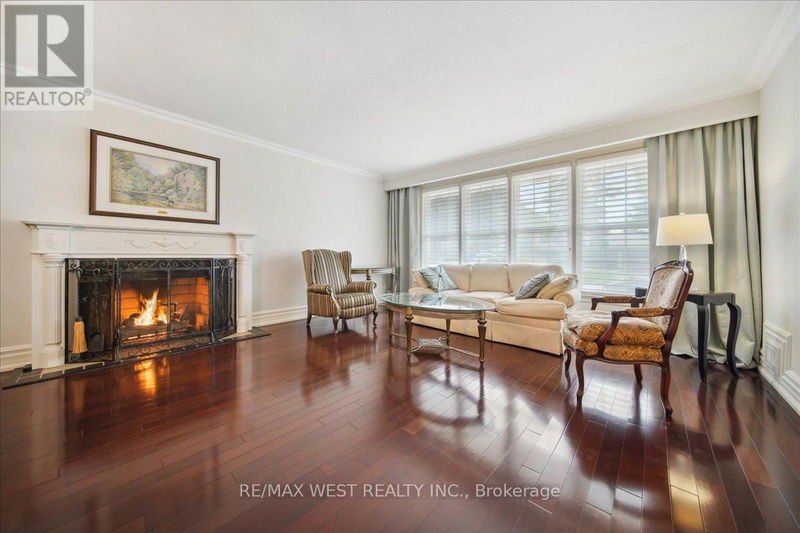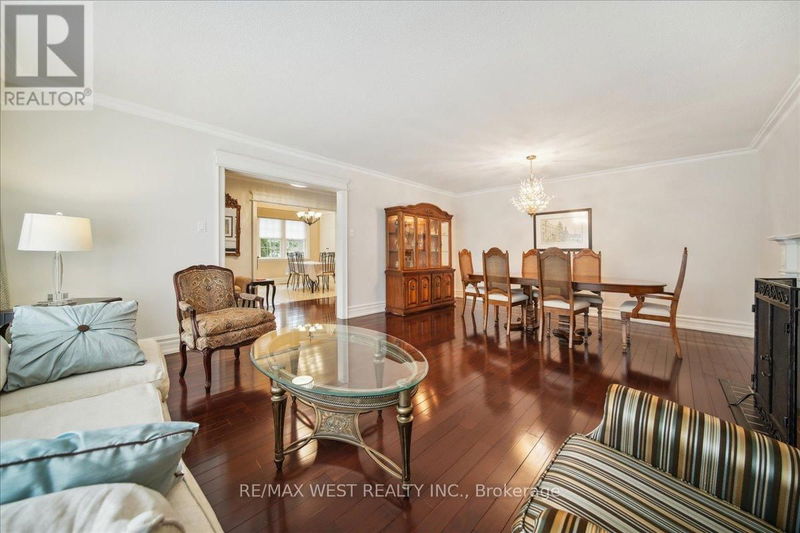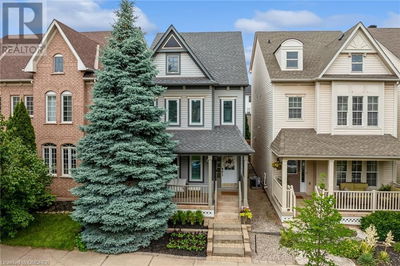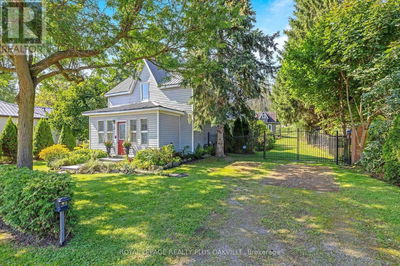40 Orkney
Princess-Rosethorn | Toronto (Princess-Rosethorn)
$2,200,000.00
Listed about 6 hours ago
- 3 bed
- 3 bath
- - sqft
- 6 parking
- Single Family
Property history
- Now
- Listed on Oct 10, 2024
Listed for $2,200,000.00
0 days on market
Location & area
Schools nearby
Home Details
- Description
- Princess Anne Manor High Demand Street. Perfect Lot Size With Existing Inground Concrete Pool. Traditional 4 Level Backsplit Layout In Move-In Condition. Own A Piece Of Real Estate In This Exclusive Neighbourhood. Hardwood Floors Throughout Main Level W/ Gas Fireplace In Living/Dining Room. Eat-In Kitchen With Island, S/S Apps, Updated Cabinets And W/O To Yard. Lots Of Light With Large Vinyl Windows In Every Room. Upper Floor Primary Suite Has Ensuite O/L Backyard Pool. Every Bedroom Is Big Enough For Growing Children. Lower Level Has Access To Backyard Complete With Bedroom, Bathroom And Family Room. Bsmt Rec Room Fully Finished + Storage Area In Furnace Room. 10 Minutes To Pearson International Airport, Shopping, Richview Collegiate With French Immersion. 20 Minutes To Financial Districts, Must See!! **** EXTRAS **** Close To Great Schools: John G Middle School, St. Greg's & Princess Margaret Junior School, St. George's Golf Club, Nearby Shops, Hwy 401/427/400, Parks & More! (id:39198)
- Additional media
- -
- Property taxes
- $9,248.69 per year / $770.72 per month
- Basement
- Walk-up, N/A
- Year build
- -
- Type
- Single Family
- Bedrooms
- 3 + 1
- Bathrooms
- 3
- Parking spots
- 6 Total
- Floor
- Hardwood, Carpeted, Ceramic
- Balcony
- -
- Pool
- Inground pool
- External material
- Brick
- Roof type
- -
- Lot frontage
- -
- Lot depth
- -
- Heating
- Forced air, Natural gas
- Fire place(s)
- -
- Main level
- Living room
- 21’10” x 15’3”
- Dining room
- 12’1” x 10’10”
- Kitchen
- 14’4” x 10’10”
- Upper Level
- Primary Bedroom
- 13’4” x 14’7”
- Bedroom 2
- 11’6” x 11’4”
- Bedroom 3
- 15’9” x 10’11”
- Lower level
- Bedroom 4
- 13’9” x 10’10”
- Family room
- 18’11” x 15’1”
- Basement
- Recreational, Games room
- 24’4” x 13’1”
Listing Brokerage
- MLS® Listing
- W9391450
- Brokerage
- RE/MAX WEST REALTY INC.
Similar homes for sale
These homes have similar price range, details and proximity to 40 Orkney
