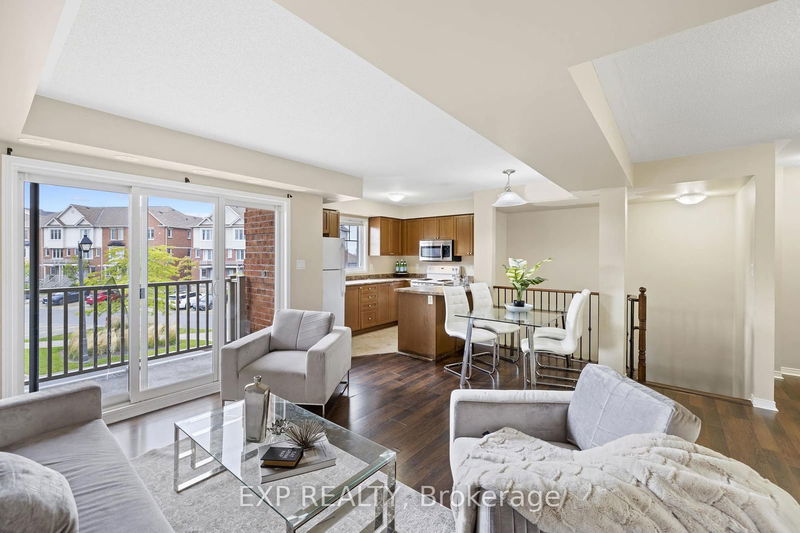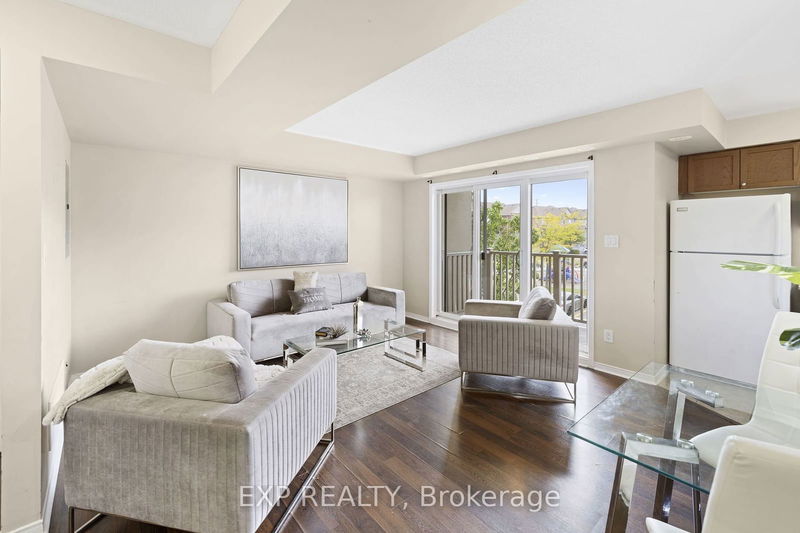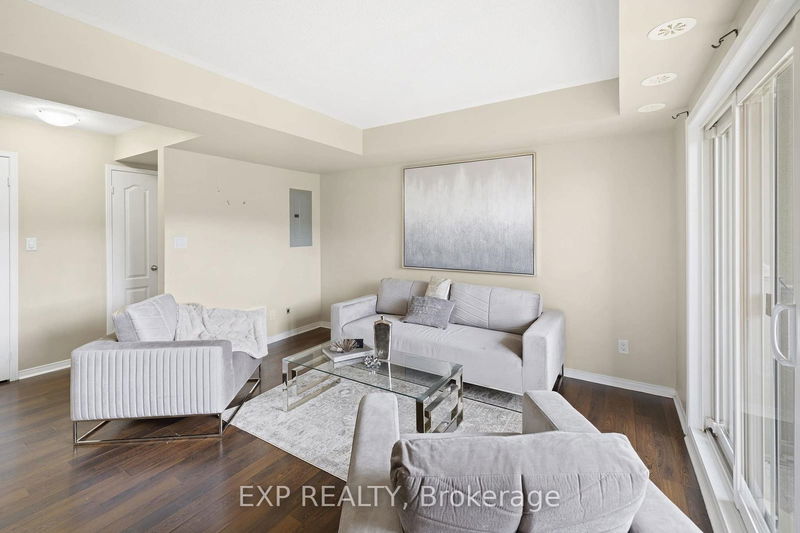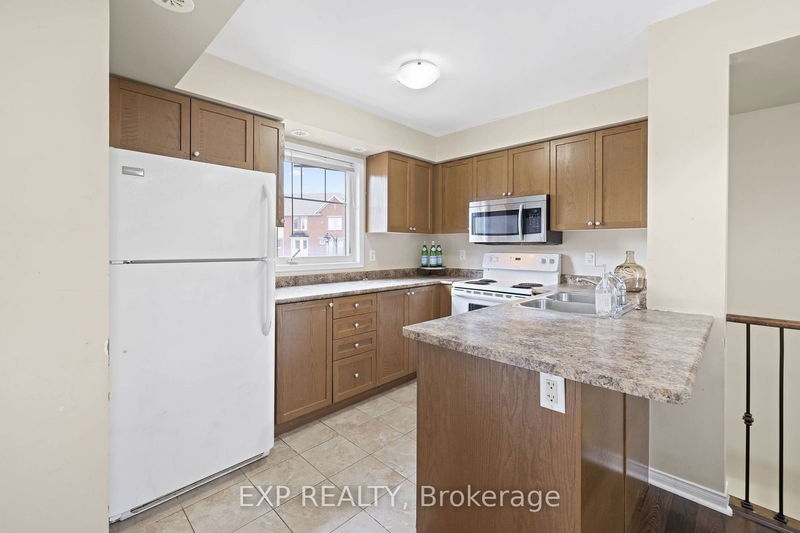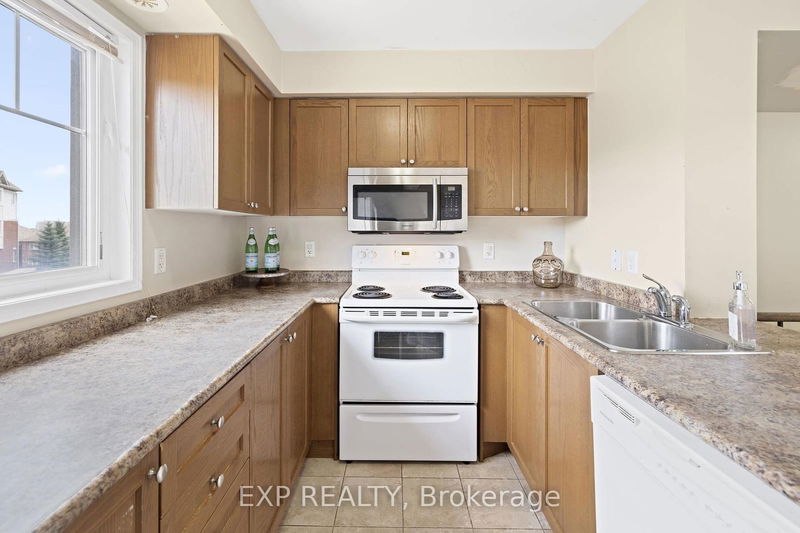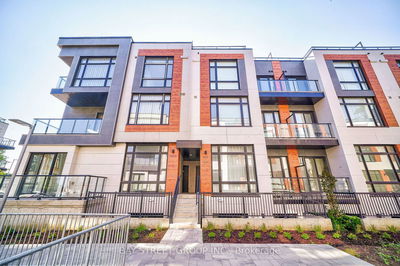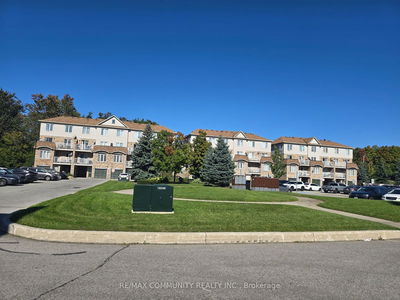22 - 5625 Oscar Peterson
Churchill Meadows | Mississauga
$629,000.00
Listed about 21 hours ago
- 2 bed
- 3 bath
- 1000-1199 sqft
- 1.0 parking
- Condo Townhouse
Instant Estimate
$640,690
+$11,690 compared to list price
Upper range
$670,287
Mid range
$640,690
Lower range
$611,094
Property history
- Now
- Listed on Oct 10, 2024
Listed for $629,000.00
1 day on market
Location & area
Schools nearby
Home Details
- Description
- MOVE IN READY! Beautiful 2-bedroom, 2.5-bathroom Condo Townhouse Is The Perfect Blend Of Comfort And Style. Built In 2012, This Home Boasts A Bright And Functional Main Floor Featuring An Open-Concept Living And Dining Area, W/ W/O To A Private Balcony. The Kitchen Is Equipped With A Breakfast Bar, Ample Cabinetry, And Appliances Including A Fridge, Stove, Built-In Microwave W/ Exhaust, And Dishwasher. A Convenient 2-piece powder room. Upstairs, The Spacious Primary Bedroom Offers A Walk-In Closet, An Ensuite 4-piece Bathroom With A Tub, And Its Own Balcony, Ideal For Morning Coffee Or Evening Relaxation. The Second Bedroom Features A Window That Welcomes Lot Of Natural Lighting And Generous Closet Space. A Second 3-piece Bathroom With A Standing Shower W/Tiled Walls And Stacked Washer/Dryer In Upper Floor. Hardwood Flooring Throughout, With Ceramic Tiles In The Kitchen, Bathrooms, And Laundry. Located Directly Across From A Playground, It's Perfect For Families. Furnace & A/C Owned. HWT Rental (Approx $35/Mo) 1 Exclusive Surface Parking Spot And Plenty Of Visitor Parking. Situated Close To Top-Rated Schools, Parks, HWY, Erin Mills Town Centre, Credit Valley Hospital, And More, This Family-Friendly Neighborhood Offers Both Convenience And Community. Don't Miss The Opportunity To Call This Gem Your New Home! ~Open House: Oct 12 & 13 2-4PM, Offer Pres: Oct 17 7PM~
- Additional media
- https://propertywebsite.digital-dash.ca/order/52876146-31ca-41d7-bc13-c212b2663ec9?branding=false
- Property taxes
- $3,398.47 per year / $283.21 per month
- Condo fees
- $407.65
- Basement
- None
- Year build
- 11-15
- Type
- Condo Townhouse
- Bedrooms
- 2
- Bathrooms
- 3
- Pet rules
- Restrict
- Parking spots
- 1.0 Total
- Parking types
- Exclusive
- Floor
- -
- Balcony
- Open
- Pool
- -
- External material
- Brick
- Roof type
- -
- Lot frontage
- -
- Lot depth
- -
- Heating
- Forced Air
- Fire place(s)
- N
- Locker
- None
- Building amenities
- Visitor Parking
- Main
- Living
- 18’0” x 12’12”
- Dining
- 18’0” x 12’12”
- Kitchen
- 8’2” x 7’10”
- Bathroom
- 6’3” x 5’7”
- Upper
- Bathroom
- 7’3” x 7’10”
- Laundry
- 5’7” x 5’3”
- Prim Bdrm
- 11’5” x 9’3”
- 2nd Br
- 9’6” x 9’5”
Listing Brokerage
- MLS® Listing
- W9391474
- Brokerage
- EXP REALTY
Similar homes for sale
These homes have similar price range, details and proximity to 5625 Oscar Peterson
