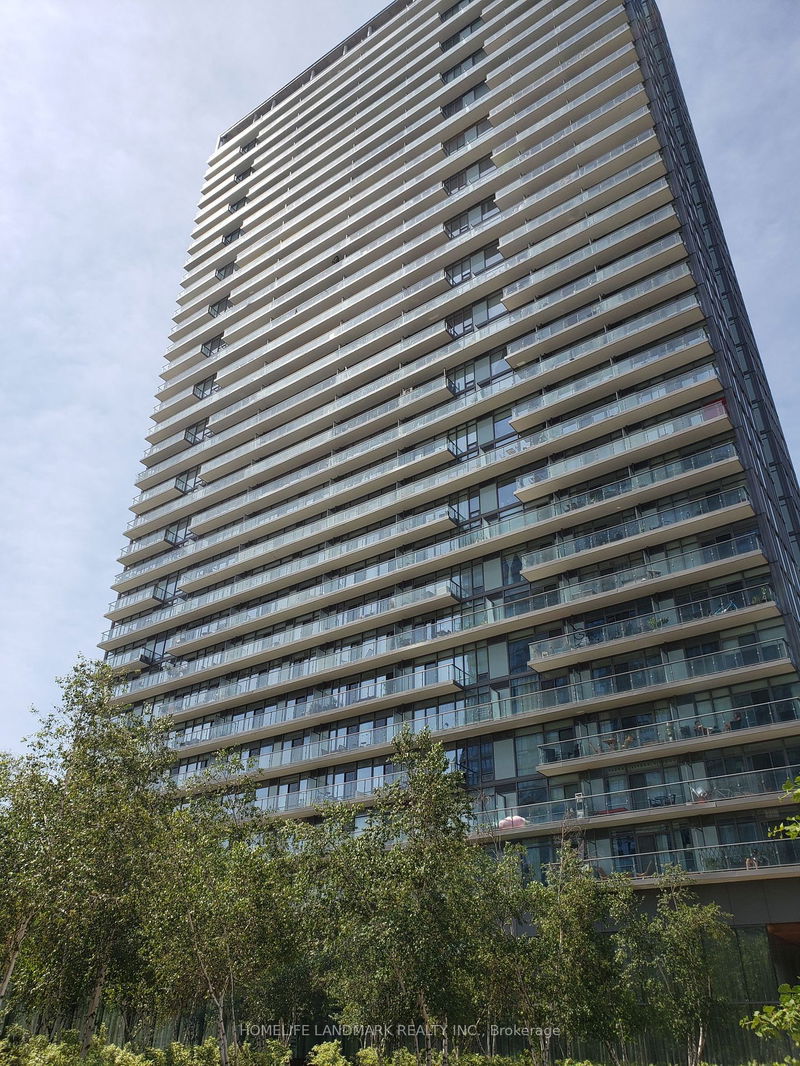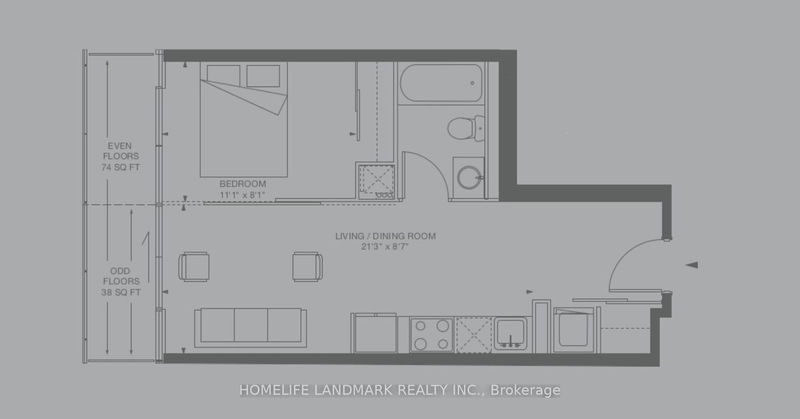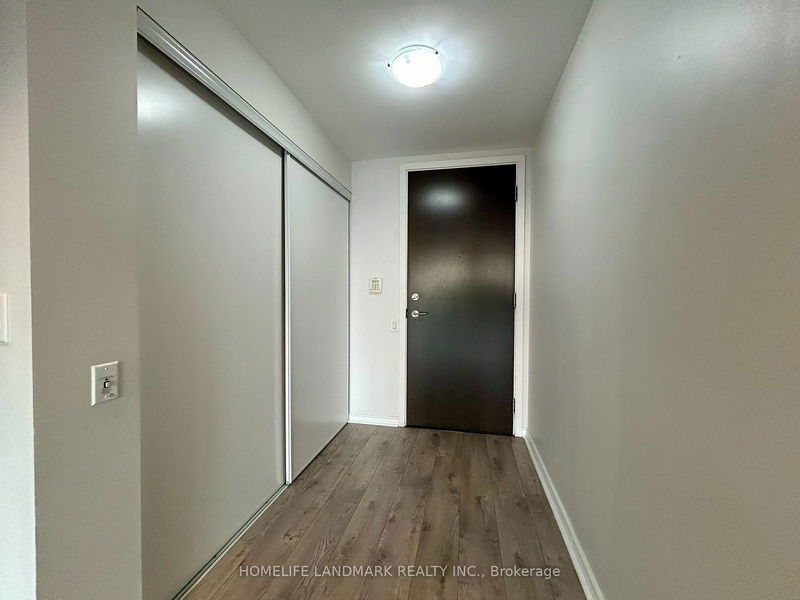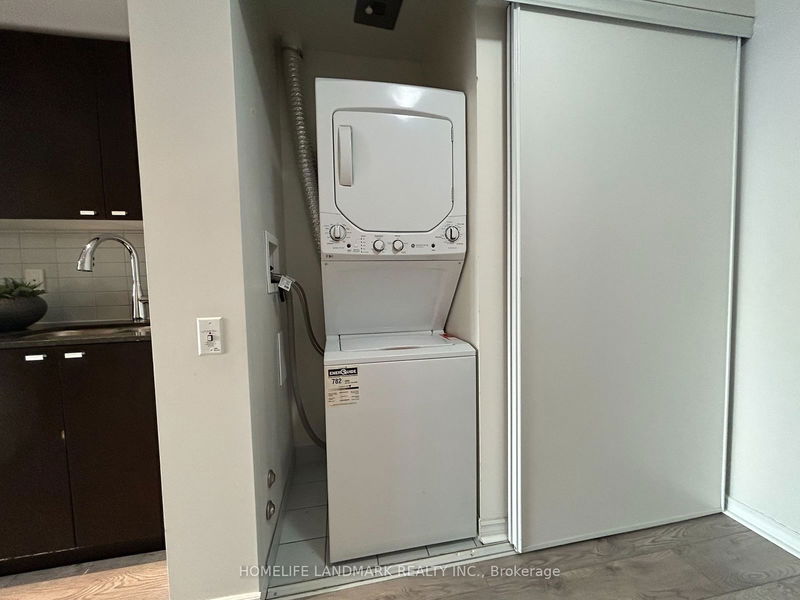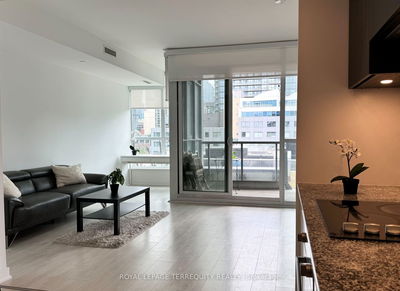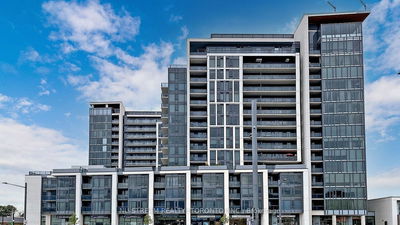909 - 105 The Queensway
High Park-Swansea | Toronto
$519,000.00
Listed about 20 hours ago
- 1 bed
- 1 bath
- 0-499 sqft
- 1.0 parking
- Condo Apt
Instant Estimate
$516,677
-$2,323 compared to list price
Upper range
$550,761
Mid range
$516,677
Lower range
$482,594
Property history
- Now
- Listed on Oct 10, 2024
Listed for $519,000.00
1 day on market
- Jun 14, 2024
- 4 months ago
Terminated
Listed for $509,000.00 • 4 months on market
- Oct 14, 2022
- 2 years ago
Terminated
Listed for $549,900.00 • about 1 month on market
Location & area
Schools nearby
Home Details
- Description
- Welcome to NXT2 Lux Condos, where elegance meets functionality. Designed by Fendi, this condo offers unobstructed scenic views and a walkout balcony perfect for sunset gazing. The modern open layout boasts 9ft ceilings, sliding glass doors, and no wasted space, all enhanced by upgraded luxury vinyl flooring.Enjoy top-notch amenities, including 2 gyms, a sauna, guest suites, a games room, party room, indoor and outdoor pools, a tennis court, a movie theatre, BBQs, bike racks, daycare, and 24-hour security and concierge. Plus, there's a dog park for your furry friends!Located near shops, restaurants, parks, the lake, bike paths, the Gardiner, 427 highway, both airports, and with the 501 Queen streetcar right at your doorstep, this condo community of professionals, managed by a courteous team, is move-in ready and waiting for you.
- Additional media
- https://1drv.ms/v/s!Ap_eawUiLdV0gq9pwYEVBOKXwNYWZw?e=vYwlBA
- Property taxes
- $1,766.77 per year / $147.23 per month
- Condo fees
- $468.40
- Basement
- None
- Year build
- 6-10
- Type
- Condo Apt
- Bedrooms
- 1
- Bathrooms
- 1
- Pet rules
- Restrict
- Parking spots
- 1.0 Total | 1.0 Garage
- Parking types
- Owned
- Floor
- -
- Balcony
- Open
- Pool
- -
- External material
- Concrete
- Roof type
- -
- Lot frontage
- -
- Lot depth
- -
- Heating
- Forced Air
- Fire place(s)
- N
- Locker
- Owned
- Building amenities
- Guest Suites, Gym, Indoor Pool, Outdoor Pool, Sauna, Tennis Court
- Flat
- Living
- 20’8” x 8’0”
- Dining
- 20’8” x 8’0”
- Kitchen
- 20’8” x 8’0”
- Br
- 10’11” x 8’0”
- Bathroom
- 0’0” x 0’0”
- Other
- 0’0” x 0’0”
Listing Brokerage
- MLS® Listing
- W9391481
- Brokerage
- HOMELIFE LANDMARK REALTY INC.
Similar homes for sale
These homes have similar price range, details and proximity to 105 The Queensway
