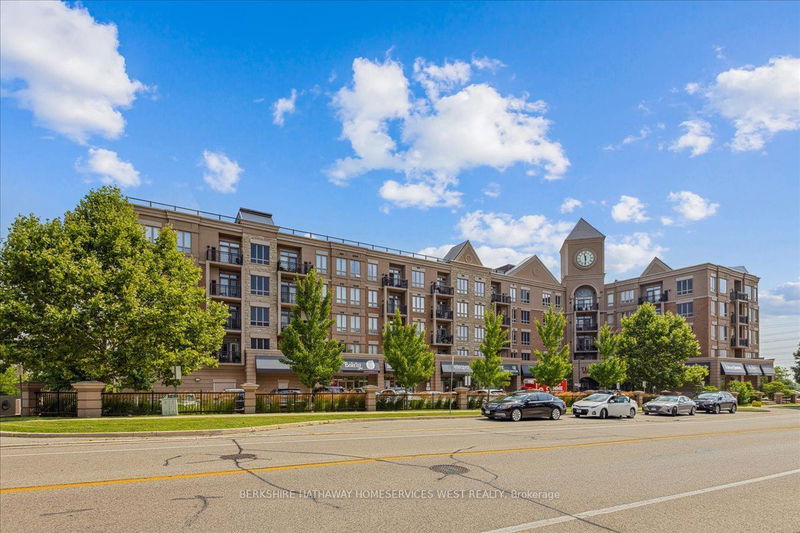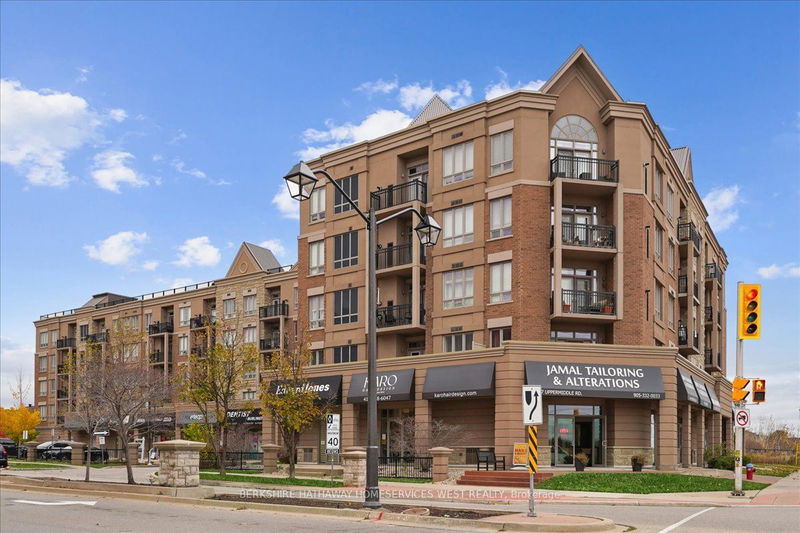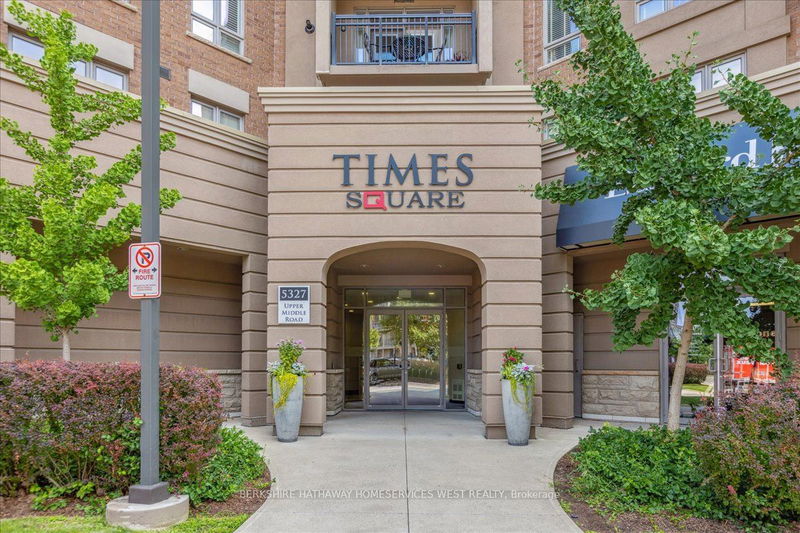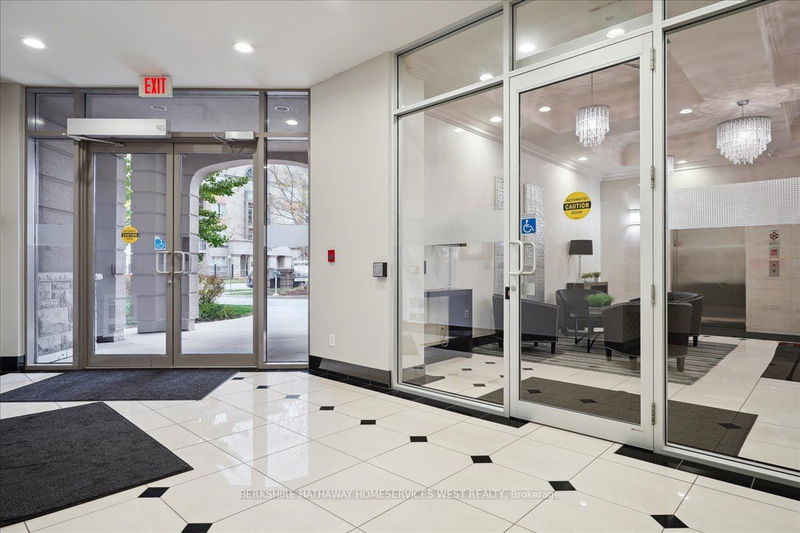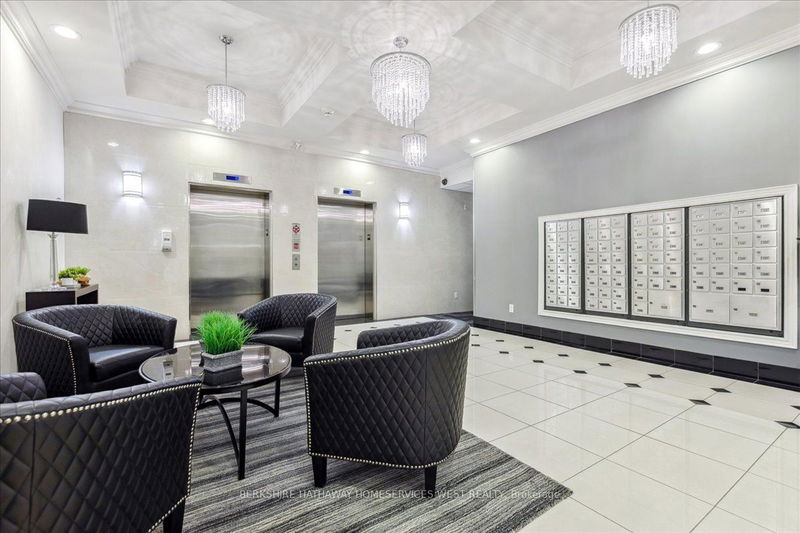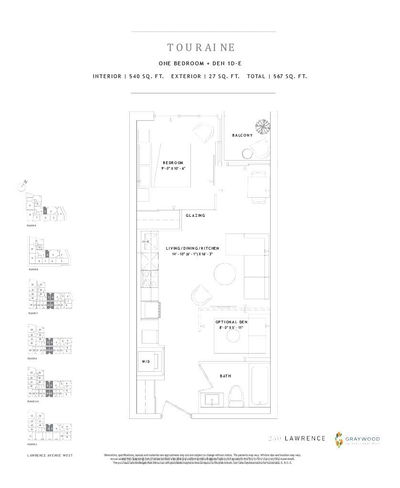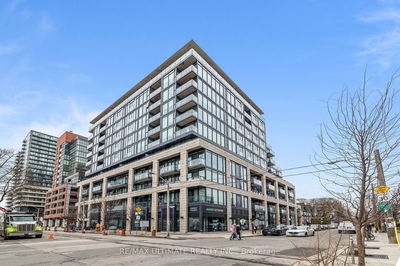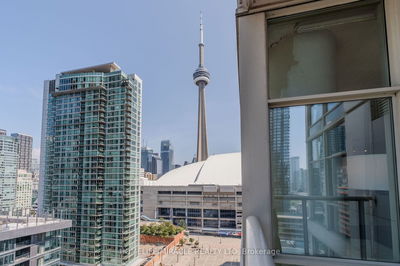511 - 5327 Upper Middle
Orchard | Burlington
$500,000.00
Listed about 21 hours ago
- 1 bed
- 1 bath
- 600-699 sqft
- 1.0 parking
- Condo Apt
Instant Estimate
$516,853
+$16,853 compared to list price
Upper range
$555,867
Mid range
$516,853
Lower range
$477,839
Property history
- Now
- Listed on Oct 10, 2024
Listed for $500,000.00
1 day on market
Location & area
Schools nearby
Home Details
- Description
- Discover this exceptional penthouse condominium nestled in the desirable Orchard/Bronte Woods area of northeast Burlington. This stunning unit features an open concept layout with a modern kitchen and breakfast bar, open concept living room with picturesque views of green space. Featuring 1 bedroom plus a versatile den, a spacious walk-in closet and a convenient in-suite laundry room. Enjoy contemporary design elements such as hardwood floors and granite countertops, ideal for a professional couple. Included are parking and a locker. Amazing amenities include a party room with plenty of comfortable seating for gatherings and with access to a fantastic rooftop patio perfect for BBQs and relaxation with scenic views. Built by New Horizon Developments, this well-maintained low-rise condo offers a prime location close to the GO station, Hwy 403 and 407, and just minutes away from shops, restaurants, and Bronte Creek Provincial Park hiking trails. Some photos have been virtually staged.
- Additional media
- https://youriguide.com/5327_upper_middle_rd_burlington_on/
- Property taxes
- $2,543.29 per year / $211.94 per month
- Condo fees
- $387.64
- Basement
- None
- Year build
- -
- Type
- Condo Apt
- Bedrooms
- 1 + 1
- Bathrooms
- 1
- Pet rules
- Restrict
- Parking spots
- 1.0 Total | 1.0 Garage
- Parking types
- Owned
- Floor
- -
- Balcony
- Open
- Pool
- -
- External material
- Brick
- Roof type
- -
- Lot frontage
- -
- Lot depth
- -
- Heating
- Forced Air
- Fire place(s)
- N
- Locker
- Owned
- Building amenities
- Bbqs Allowed, Concierge, Media Room, Party/Meeting Room, Rooftop Deck/Garden, Visitor Parking
- Flat
- Living
- 14’3” x 11’2”
- Kitchen
- 9’3” x 7’9”
- Prim Bdrm
- 16’5” x 9’8”
- Den
- 7’5” x 9’4”
Listing Brokerage
- MLS® Listing
- W9391549
- Brokerage
- BERKSHIRE HATHAWAY HOMESERVICES WEST REALTY
Similar homes for sale
These homes have similar price range, details and proximity to 5327 Upper Middle
