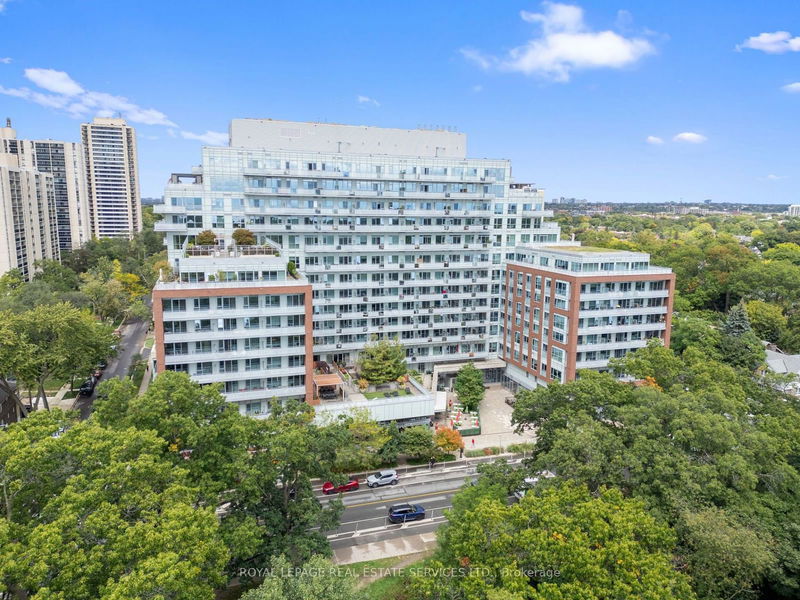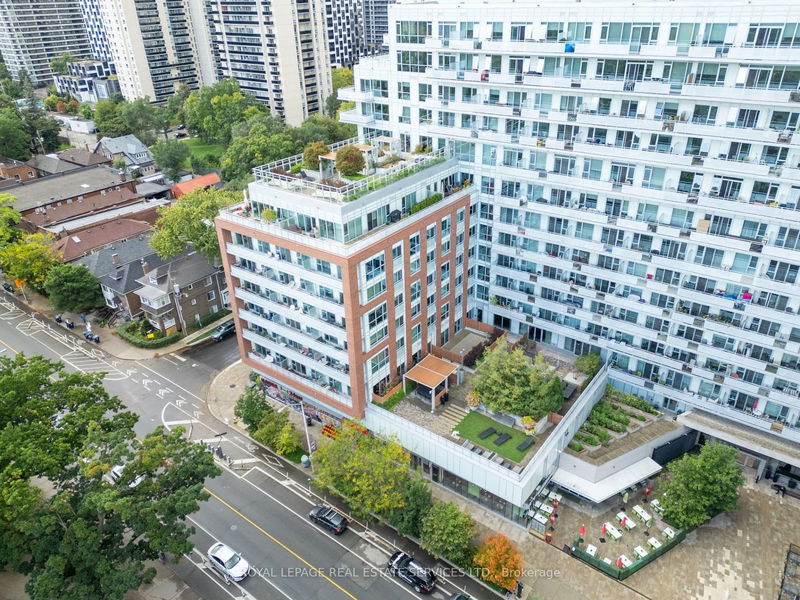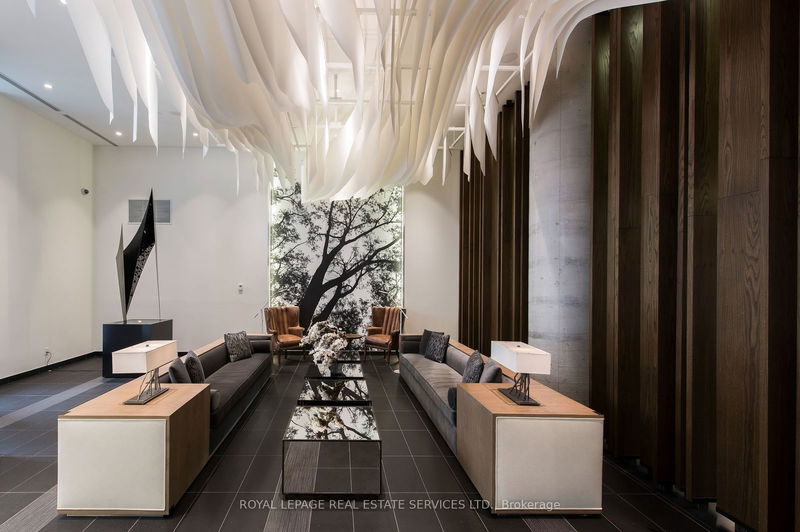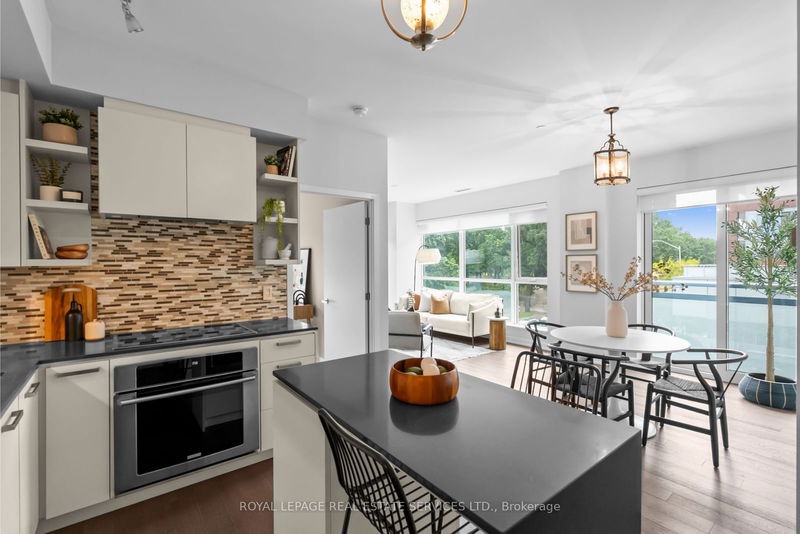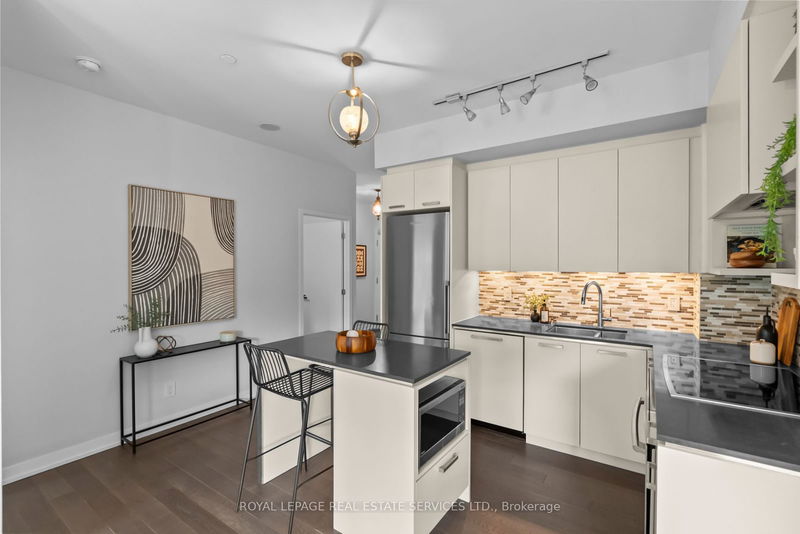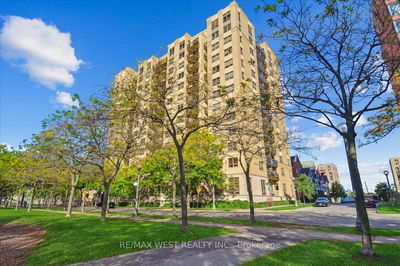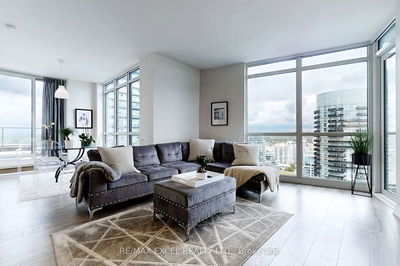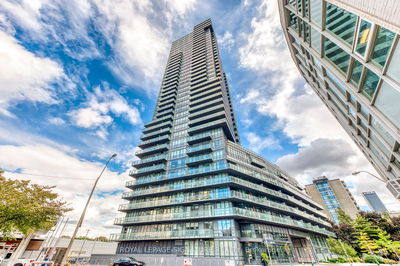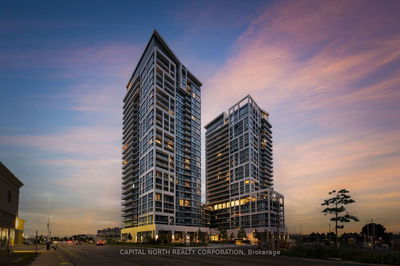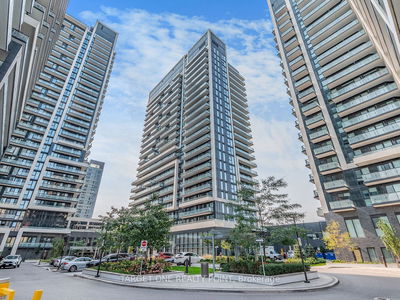312 - 1830 Bloor
High Park North | Toronto
$1,225,000.00
Listed about 21 hours ago
- 2 bed
- 2 bath
- 900-999 sqft
- 1.0 parking
- Condo Apt
Instant Estimate
$1,183,366
-$41,634 compared to list price
Upper range
$1,285,692
Mid range
$1,183,366
Lower range
$1,081,041
Property history
- Now
- Listed on Oct 10, 2024
Listed for $1,225,000.00
1 day on market
Location & area
Schools nearby
Home Details
- Description
- No matter the season, who can resist a stroll through Toronto's iconic High Park? The sought-after High Park Residences, directly across from this lush green space, offers unparalleled access to both uptown and downtown via TTC or car. This sun-drenched 2-bed, 2-bath south-facing corner unit boasts a smart, spacious layout with 925 sq.ft. of interior space and a 100 sq.ft. balcony overlooking the park. The open-concept kitchen, living, and dining areas feature 9ft ceilings, floor-to-ceiling windows, and a walkout to the balcony. Upgraded hardwood floors throughout. The generous primary bedroom includes a double closet and a 4-piece ensuite. Every window showcases serene park views. The building's ground-floor courtyard offers convenient retail amenities, and the subway is just a 5-minute walk west. Bike or walk to the lake, Bloor West, Roncy, or the Junction. Parking included. Locker on third floor. This buildings amenities are unmatched! Dont miss the video tour.
- Additional media
- https://propertycontent.ca/312-1830bloorstw-mls/
- Property taxes
- $4,527.70 per year / $377.31 per month
- Condo fees
- $788.84
- Basement
- None
- Year build
- 6-10
- Type
- Condo Apt
- Bedrooms
- 2
- Bathrooms
- 2
- Pet rules
- Restrict
- Parking spots
- 1.0 Total | 1.0 Garage
- Parking types
- Owned
- Floor
- -
- Balcony
- Open
- Pool
- -
- External material
- Brick
- Roof type
- -
- Lot frontage
- -
- Lot depth
- -
- Heating
- Forced Air
- Fire place(s)
- N
- Locker
- Owned
- Building amenities
- Bike Storage, Concierge, Guest Suites, Gym, Party/Meeting Room, Rooftop Deck/Garden
- Main
- Foyer
- 0’0” x 0’0”
- Kitchen
- 13’8” x 10’12”
- Living
- 22’7” x 10’0”
- Dining
- 22’7” x 10’0”
- Prim Bdrm
- 10’8” x 10’0”
- Br
- 10’8” x 10’0”
Listing Brokerage
- MLS® Listing
- W9391562
- Brokerage
- ROYAL LEPAGE REAL ESTATE SERVICES LTD.
Similar homes for sale
These homes have similar price range, details and proximity to 1830 Bloor
