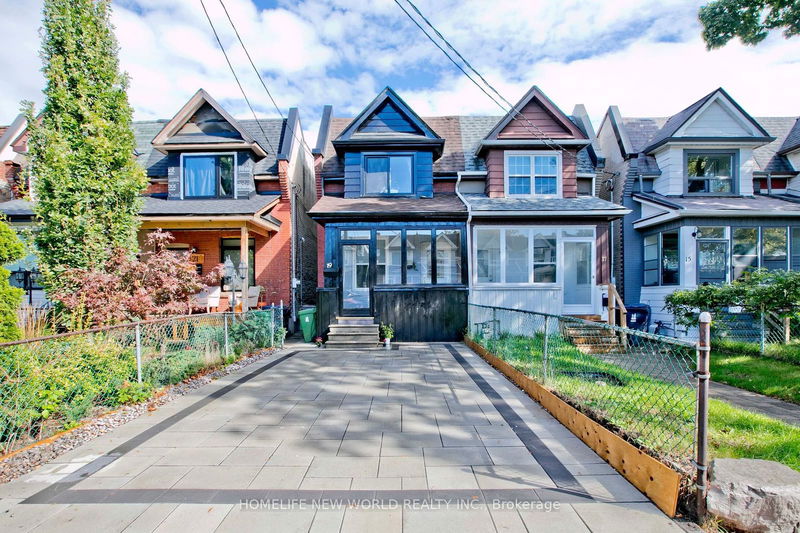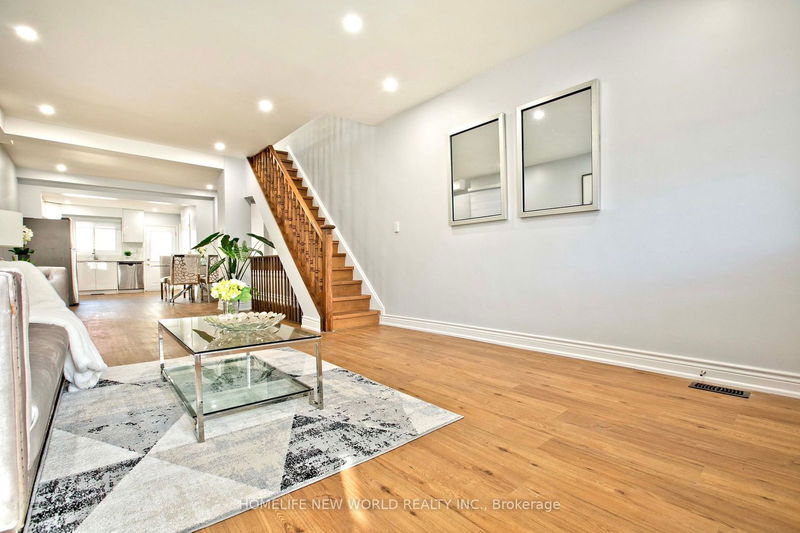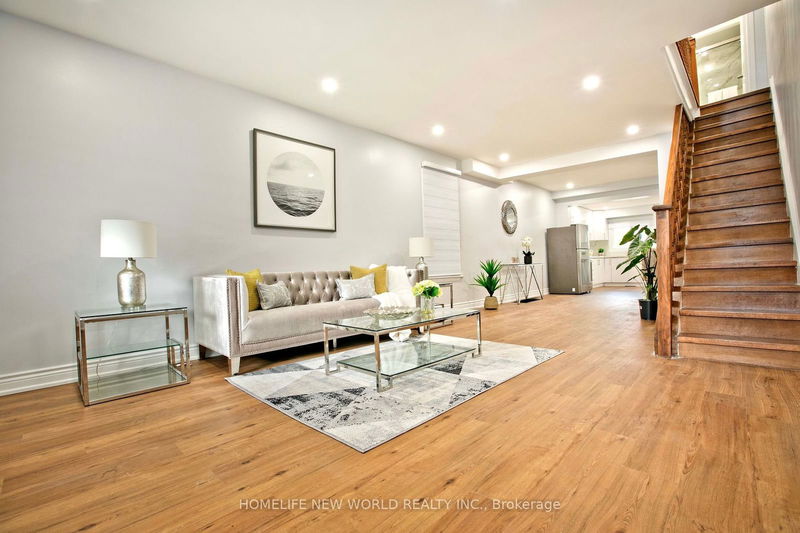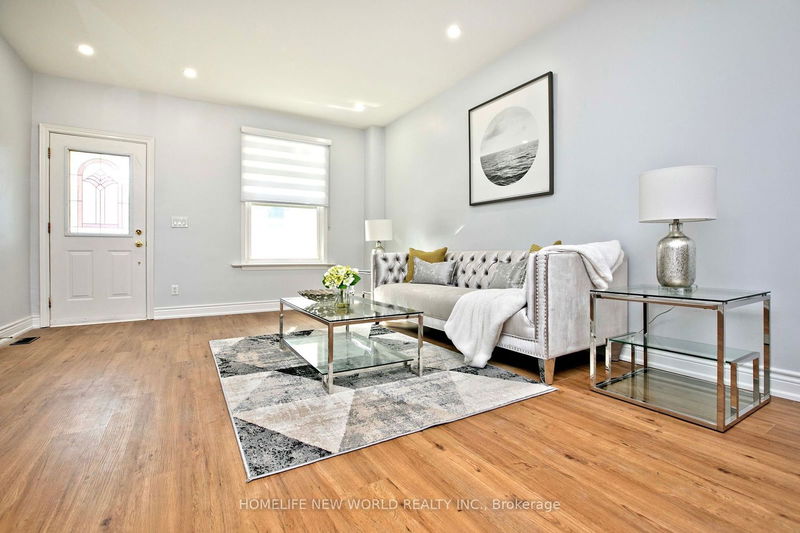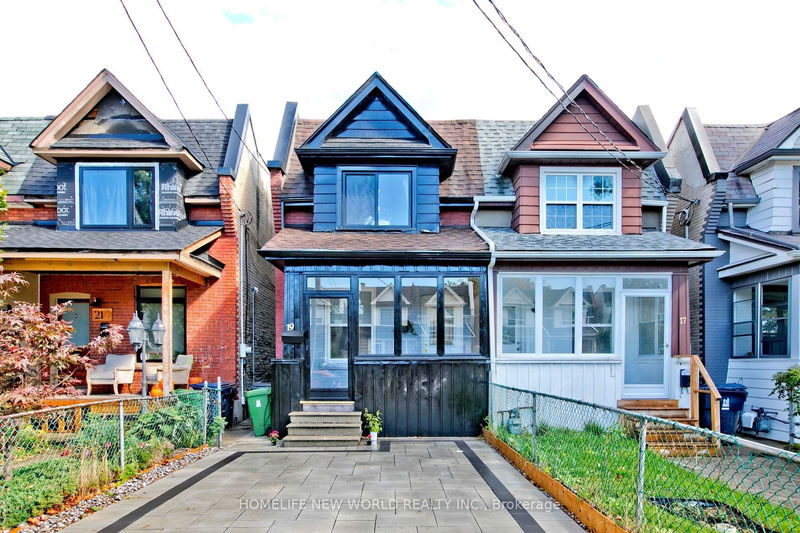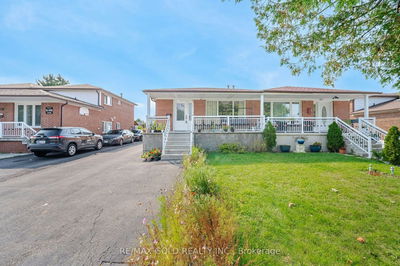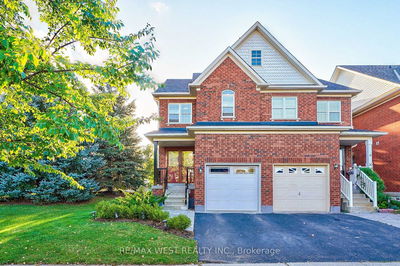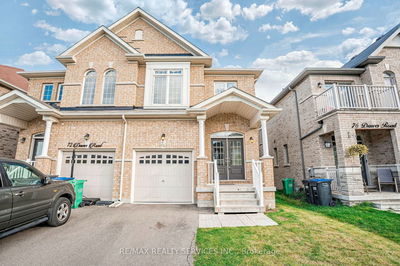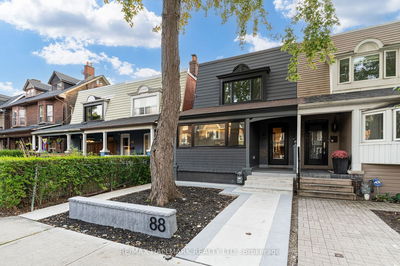19 Britannia
Junction Area | Toronto
$1,099,000.00
Listed about 23 hours ago
- 3 bed
- 3 bath
- - sqft
- 1.0 parking
- Semi-Detached
Instant Estimate
$1,138,439
+$39,439 compared to list price
Upper range
$1,225,328
Mid range
$1,138,439
Lower range
$1,051,551
Property history
- Now
- Listed on Oct 10, 2024
Listed for $1,099,000.00
1 day on market
Location & area
Schools nearby
Home Details
- Description
- New renovated from top to bottom, open concept main floor, new kitchen with quartz countertop and quartz backsplash, new dishwasher,3 piece bath on main floor, new roof, new paint, new window,new blinds and new curtains, new floor, new furnace, new AC, front yard and back yard new stone floor. Step outside to your private fenced backyard for summer gathering. Quiet Cul-De-Sac With Park At The End Of The Street. Walk To Shops, Breweries, Splash Pad, Arena And More! Excellent Transit! New Go Station Planned For Fast Commute D/T. Steps To Ttc. Excellent Schools- Humberside Catchment!
- Additional media
- http://triplusstudio.com/showroom/19-britannia-ave-toronto
- Property taxes
- $3,300.00 per year / $275.00 per month
- Basement
- Finished
- Year build
- -
- Type
- Semi-Detached
- Bedrooms
- 3
- Bathrooms
- 3
- Parking spots
- 1.0 Total | 1.0 Garage
- Floor
- -
- Balcony
- -
- Pool
- None
- External material
- Brick
- Roof type
- -
- Lot frontage
- -
- Lot depth
- -
- Heating
- Forced Air
- Fire place(s)
- N
- Main
- Living
- 8’10” x 10’10”
- Dining
- 10’2” x 11’10”
- Kitchen
- 13’1” x 9’2”
- Breakfast
- 12’10” x 11’2”
- 2nd
- Prim Bdrm
- 13’1” x 12’10”
- 2nd Br
- 7’3” x 10’10”
- 3rd Br
- 7’3” x 10’10”
- Bsmt
- Bathroom
- 3’3” x 6’7”
- Kitchen
- 7’3” x 8’2”
- Rec
- 13’1” x 10’10”
Listing Brokerage
- MLS® Listing
- W9391777
- Brokerage
- HOMELIFE NEW WORLD REALTY INC.
Similar homes for sale
These homes have similar price range, details and proximity to 19 Britannia
