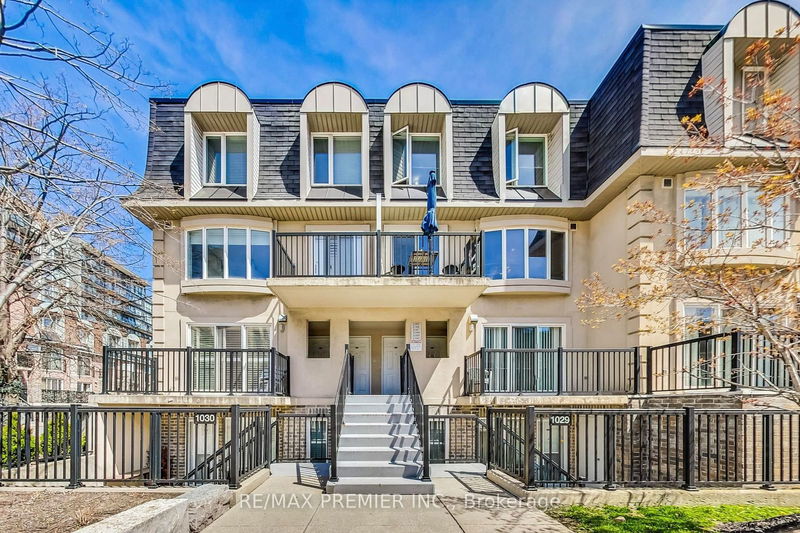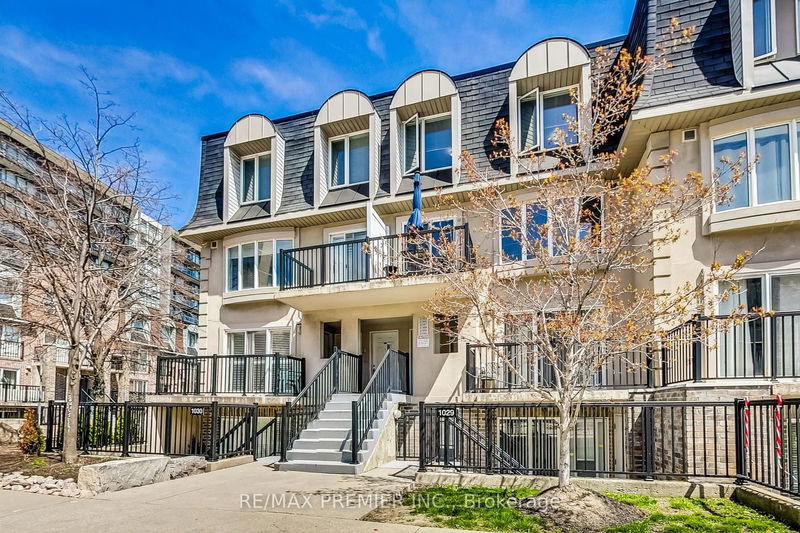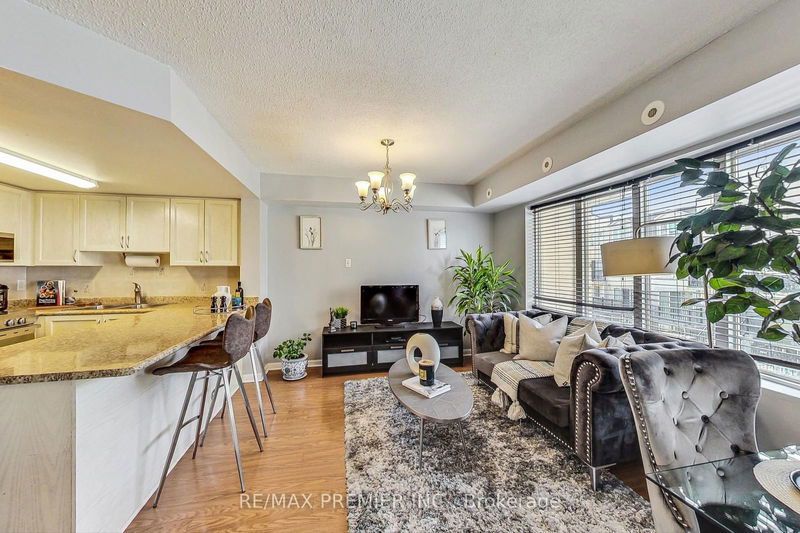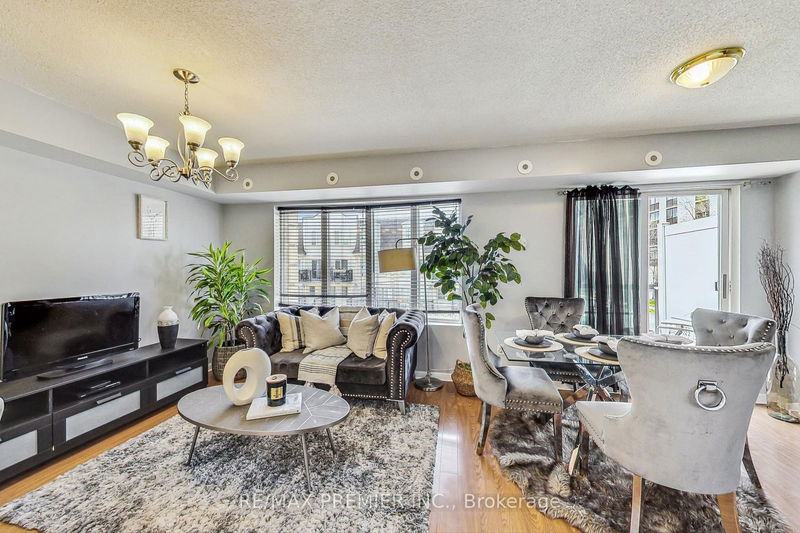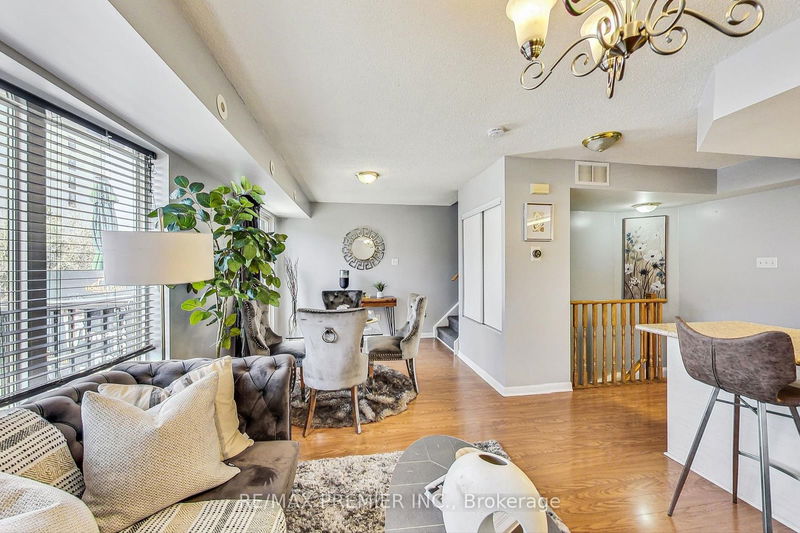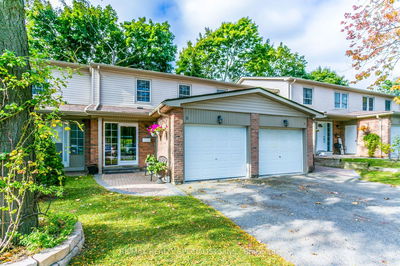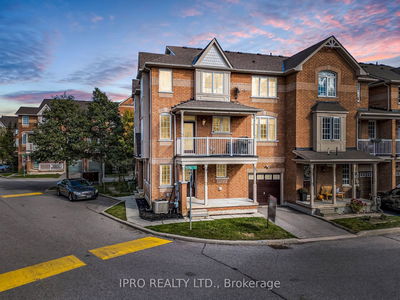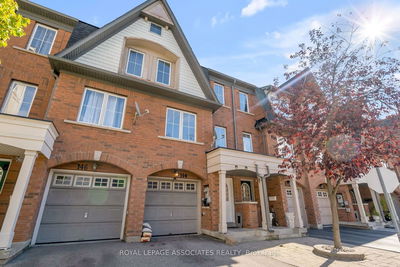2086 - 65 George Appleton
Downsview-Roding-CFB | Toronto
$649,000.00
Listed about 24 hours ago
- 3 bed
- 2 bath
- 1000-1199 sqft
- 1.0 parking
- Condo Townhouse
Instant Estimate
$652,983
+$3,983 compared to list price
Upper range
$697,736
Mid range
$652,983
Lower range
$608,229
Property history
- Now
- Listed on Oct 10, 2024
Listed for $649,000.00
1 day on market
- Sep 17, 2024
- 24 days ago
Terminated
Listed for $689,000.00 • 23 days on market
- Aug 13, 2024
- 2 months ago
Terminated
Listed for $699,000.00 • about 1 month on market
- Jun 25, 2024
- 4 months ago
Terminated
Listed for $719,000.00 • about 2 months on market
- Jun 13, 2024
- 4 months ago
Terminated
Listed for $679,000.00 • 12 days on market
- Apr 25, 2024
- 6 months ago
Terminated
Listed for $739,000.00 • about 2 months on market
Location & area
Schools nearby
Home Details
- Description
- Welcome to this chic two-level condo townhouse, spanning over 1100 sq ft of charming space. Nestled in a desirable complex at the intersection of Hwy #401 & Keele, this unique unit features 3 bedrooms and 2 full bathrooms, offering captivating east-west views that fill the space with natural light.The main floor welcomes you with an open-concept layout, showcasing brand new Stainless steel appliances. Upstairs, a second-floor retreat opens onto a charming terrace, with three generously proportioned bedrooms all with closets. The Master Bedroom with an Ensuite bathroom and walk-in closet. Great access to amenities such as Hwy #401, TTC transit, and local shops, this residence offers the ideal blend of comfort and convenience a truly exceptional place to call home!
- Additional media
- -
- Property taxes
- $2,831.60 per year / $235.97 per month
- Condo fees
- $657.40
- Basement
- None
- Year build
- -
- Type
- Condo Townhouse
- Bedrooms
- 3
- Bathrooms
- 2
- Pet rules
- Restrict
- Parking spots
- 1.0 Total | 1.0 Garage
- Parking types
- Owned
- Floor
- -
- Balcony
- Terr
- Pool
- -
- External material
- Stucco/Plaster
- Roof type
- -
- Lot frontage
- -
- Lot depth
- -
- Heating
- Forced Air
- Fire place(s)
- N
- Locker
- Owned
- Building amenities
- -
- Main
- Kitchen
- 10’9” x 9’11”
- Living
- 19’9” x 8’10”
- Dining
- 19’9” x 8’10”
- 2nd
- Prim Bdrm
- 19’2” x 15’2”
- 2nd Br
- 13’5” x 10’11”
- 3rd Br
- 9’2” x 9’2”
Listing Brokerage
- MLS® Listing
- W9391886
- Brokerage
- RE/MAX PREMIER INC.
Similar homes for sale
These homes have similar price range, details and proximity to 65 George Appleton
