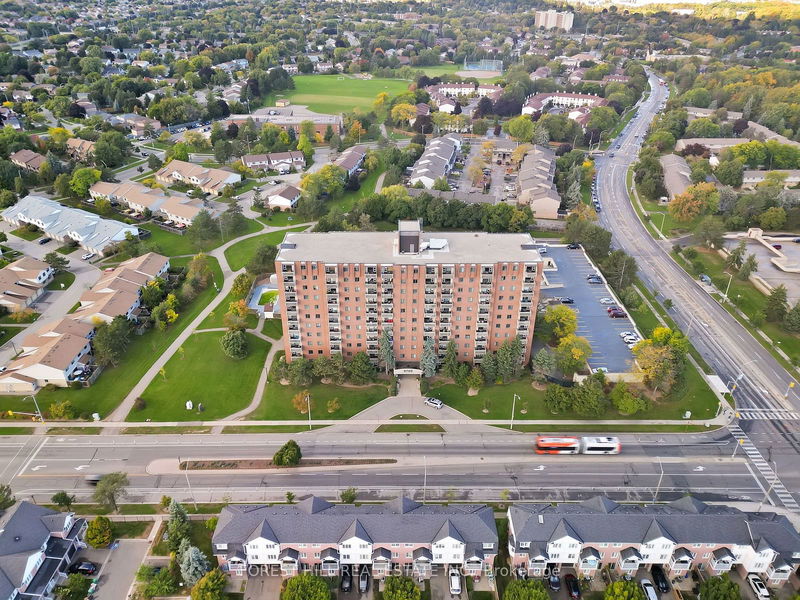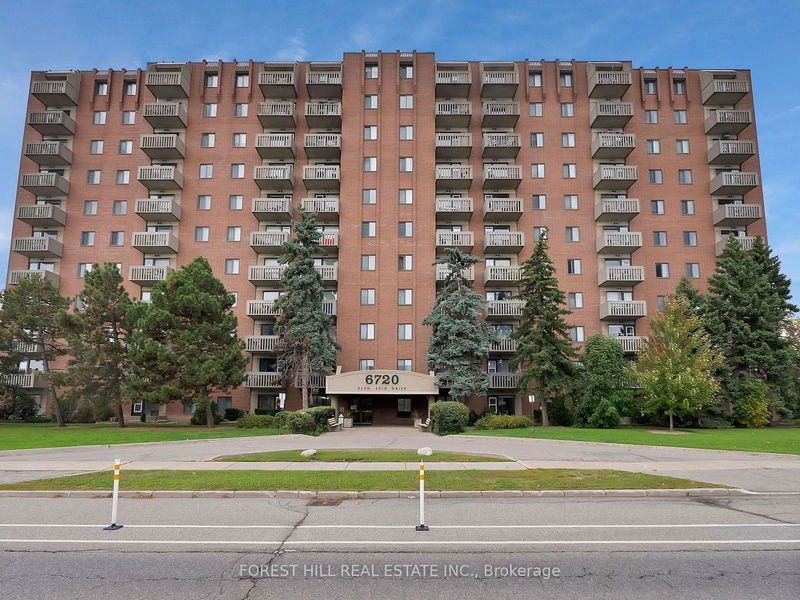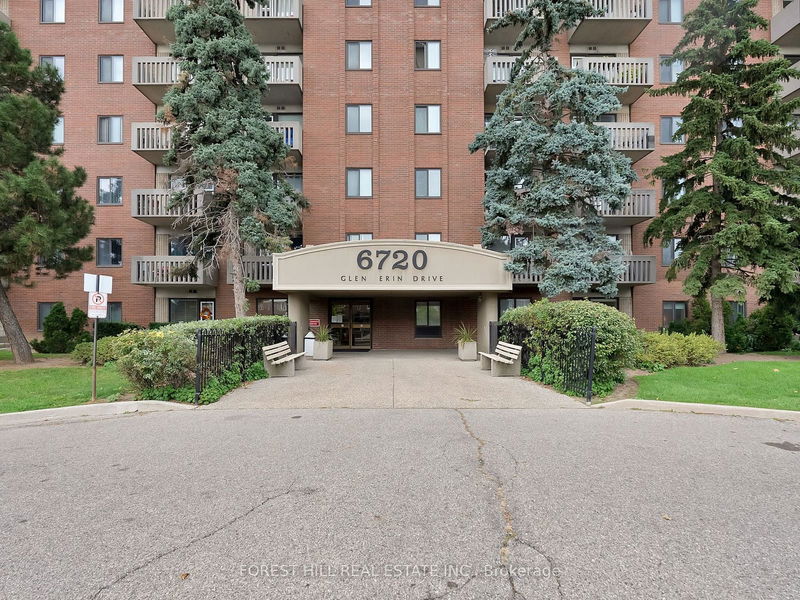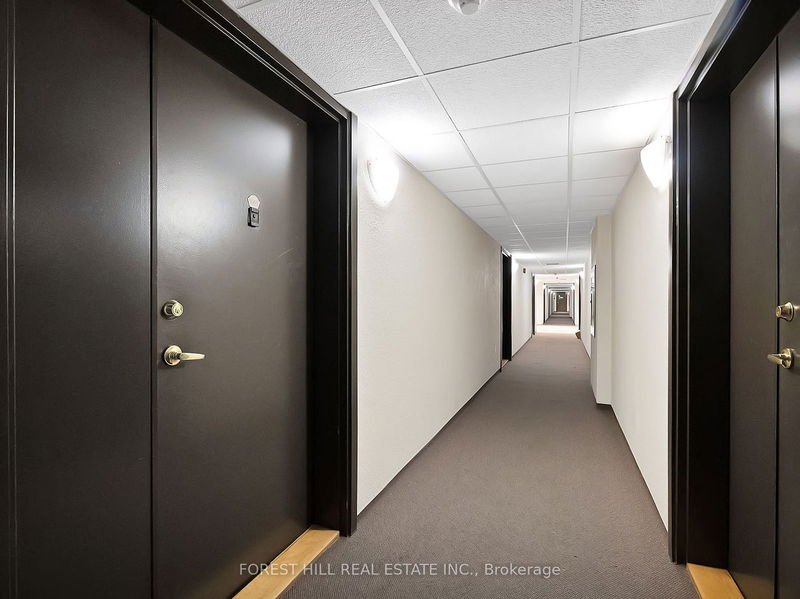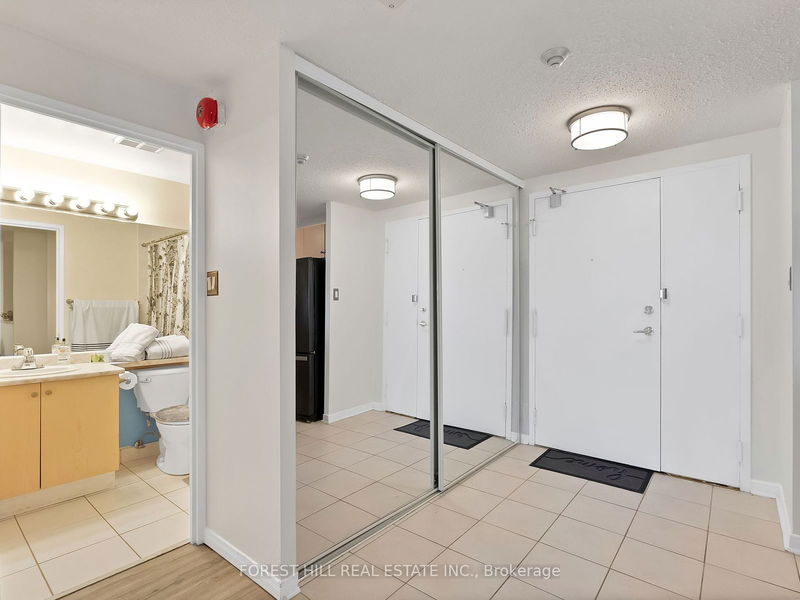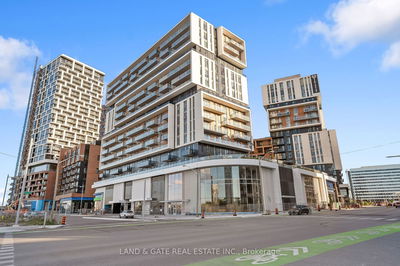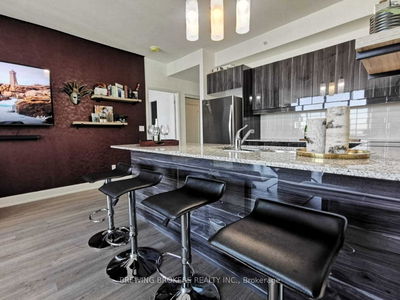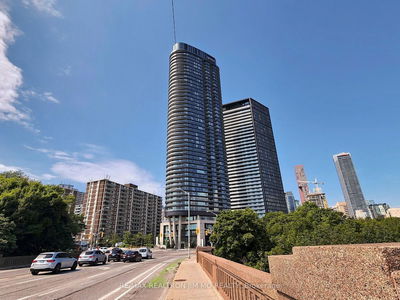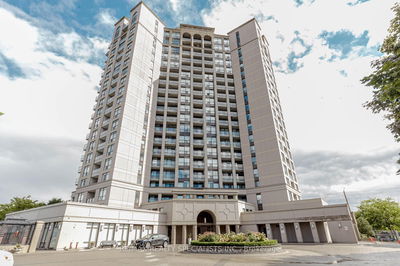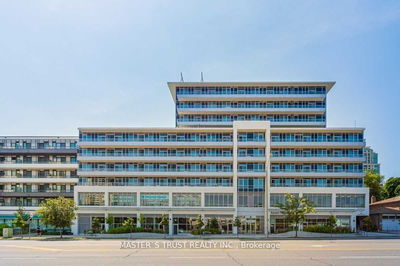1005 - 6720 Glen Erin
Meadowvale | Mississauga
$437,000.00
Listed 1 day ago
- 1 bed
- 1 bath
- 600-699 sqft
- 2.0 parking
- Condo Apt
Instant Estimate
$440,459
+$3,459 compared to list price
Upper range
$466,378
Mid range
$440,459
Lower range
$414,541
Property history
- Now
- Listed on Oct 10, 2024
Listed for $437,000.00
1 day on market
Location & area
Schools nearby
Home Details
- Description
- Affordable & Turn-key!! Discover Effortless Living In This Bright & Freshly Painted & Professionally Cleaned 1 Bdrm Condo In The Heart Of Meadowvale! Nestled On The Top Floor You Get To Take In Beautiful South-Facing Views & Stunning Evening Sunsets-This Condo Is Designed To Impress. With It's O/C Layout Making The Space Feel Airy & Inviting, Lrg Windows Fill Natural Light, Kitchen Features Breakfast Bar, Ensuite Laundry Is Tucked In A Nice Size Front Storage Rm; Grey Laminate Flrs T/O For Low Maintenance. Enjoy The Convenience Of 2 Dedicated Parking Spaces(1 Under/1 Surface)A Rare Perk That Elevates The Value. Maint Fees Are All-Inclusive For Hassle-Free Living. Conveniently Located Right Across Meadowvale Town Centre, W/Mississaugas Top Amenities Just Steps Away, Youll Have Easy Access To Shopping, Dining & Recreation. Plus, A Short Walk To Lake Aquitaine Park & The Miss Community Centre All Within Walking Distance, Making Fitness A Fun Part Of Your Everyday Life. The Building Itself Adds Extra Value, Featuring Exercise Rm, Common Use Rm, Bike Storage & Enjoy The Sparkling Outdoor Pool As Your Own Personal Retreat. With Its Vibrant Location & Bonus Amenities, This Condo Is Ideal For You To Just Move In And Enjoy...a.k.a, I Adore You.
- Additional media
- https://vlotours.aryeo.com/sites/qawqeoe/unbranded
- Property taxes
- $1,874.30 per year / $156.19 per month
- Condo fees
- $492.44
- Basement
- None
- Year build
- 16-30
- Type
- Condo Apt
- Bedrooms
- 1
- Bathrooms
- 1
- Pet rules
- Restrict
- Parking spots
- 2.0 Total | 1.0 Garage
- Parking types
- Owned
- Floor
- -
- Balcony
- Open
- Pool
- -
- External material
- Brick
- Roof type
- -
- Lot frontage
- -
- Lot depth
- -
- Heating
- Radiant
- Fire place(s)
- N
- Locker
- None
- Building amenities
- Exercise Room, Outdoor Pool, Party/Meeting Room, Visitor Parking
- Flat
- Living
- 13’5” x 11’5”
- Dining
- 13’5” x 6’1”
- Kitchen
- 8’6” x 7’10”
- Prim Bdrm
- 16’0” x 10’4”
- Laundry
- 7’1” x 0’4”
Listing Brokerage
- MLS® Listing
- W9391897
- Brokerage
- FOREST HILL REAL ESTATE INC.
Similar homes for sale
These homes have similar price range, details and proximity to 6720 Glen Erin
