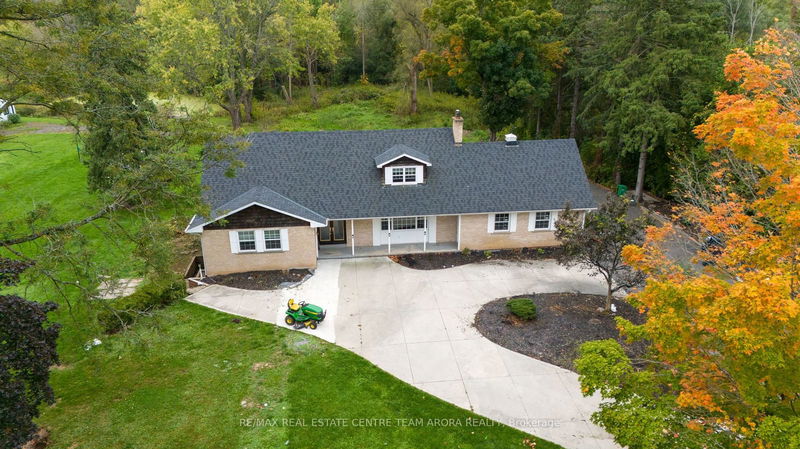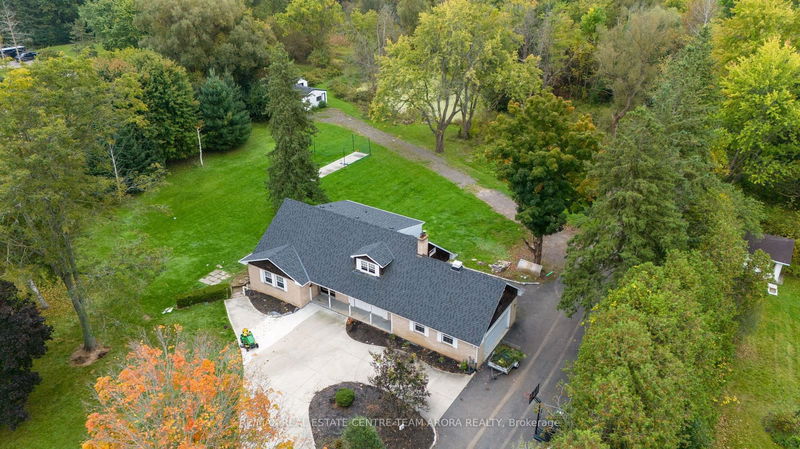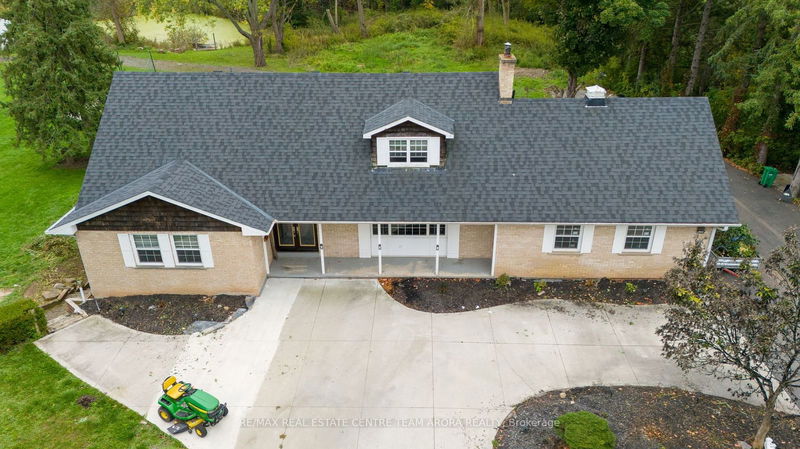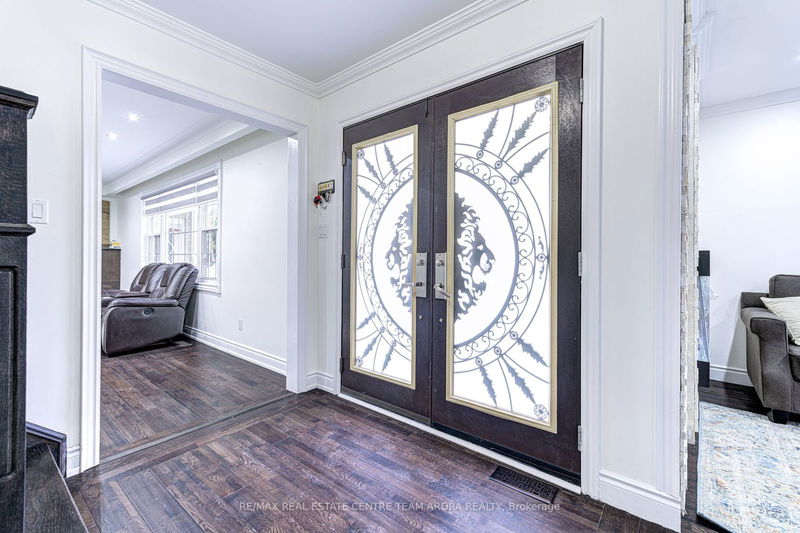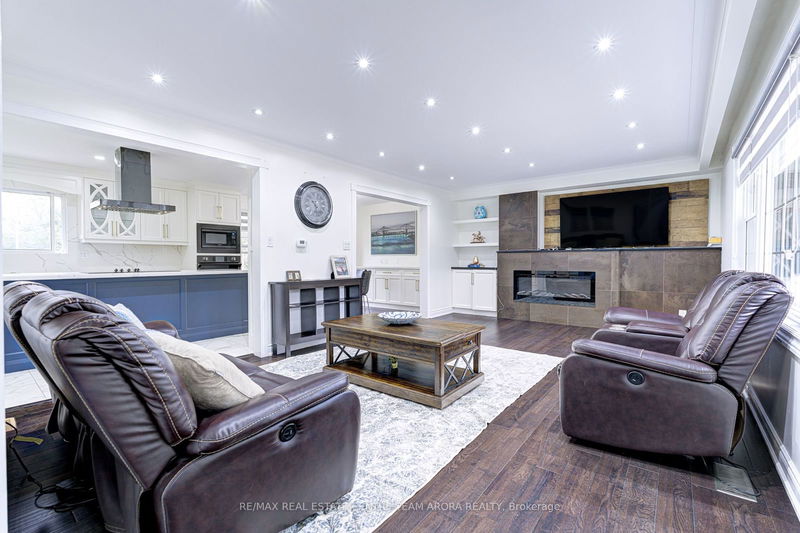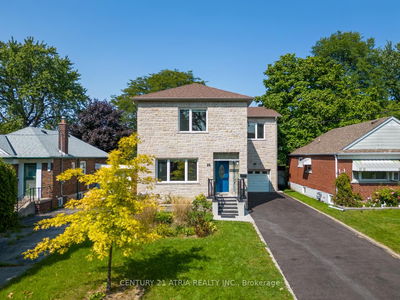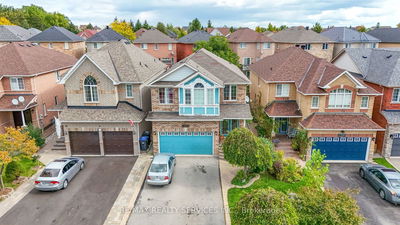8472 Creditview
Credit Valley | Brampton
$1.00
Listed about 19 hours ago
- 4 bed
- 4 bath
- - sqft
- 52.0 parking
- Detached
Instant Estimate
$3,127,717
+$3,127,716 compared to list price
Upper range
$3,570,874
Mid range
$3,127,717
Lower range
$2,684,559
Property history
- Now
- Listed on Oct 10, 2024
Listed for $1.00
1 day on market
Location & area
Schools nearby
Home Details
- Description
- Welcome To one of the few homes offering a big lot, perfect for building your future dream mansion with great development potential! A Must See! This Expansive Property Features A Spacious Estate-Size Lots in The Exclusive Community in Brampton . A beautifully designed main level with hardwood flooring that brings a touch of sophistication to the living and dining areas. Both spaces are illuminated by pot lights and large windows that fill the rooms with abundant natural light. The Breakfast area offers a lovely window view, while the kitchen presents a great opportunity for custom design. The bedrooms are equally striking, with the primary bedroom featuring modern pot lights and a sleek hardwood finish. The basement is thoughtfully laid out, complete with a cozy living room, dining area, and a generously sized kitchen, making it ideal for extended family use or rental potential. This Property is Enhanced with a private pond, walking trail, and the Credit River and ambiance within the city. With a large walkout deck, 5 bedrooms, 4 bathrooms, and a fully renovated walkout basement, Don't Miss Out This opportunity.
- Additional media
- https://sf-photography-photographer.com/8472-creditview-rd-brampton/
- Property taxes
- $15,064.25 per year / $1,255.35 per month
- Basement
- Fin W/O
- Year build
- -
- Type
- Detached
- Bedrooms
- 4 + 1
- Bathrooms
- 4
- Parking spots
- 52.0 Total | 2.0 Garage
- Floor
- -
- Balcony
- -
- Pool
- None
- External material
- Brick
- Roof type
- -
- Lot frontage
- -
- Lot depth
- -
- Heating
- Forced Air
- Fire place(s)
- Y
- Main
- Living
- 13’1” x 20’12”
- Dining
- 12’6” x 11’3”
- Breakfast
- 14’3” x 11’3”
- Kitchen
- 10’12” x 17’12”
- Br
- 11’8” x 10’5”
- 2nd
- Family
- 11’12” x 21’12”
- Prim Bdrm
- 18’8” x 24’8”
- 2nd Br
- 13’3” x 15’5”
- 3rd Br
- 10’8” x 9’6”
- Bsmt
- Living
- 11’6” x 20’12”
- Kitchen
- 10’9” x 16’0”
- Br
- 10’5” x 15’2”
Listing Brokerage
- MLS® Listing
- W9391168
- Brokerage
- RE/MAX REAL ESTATE CENTRE TEAM ARORA REALTY
Similar homes for sale
These homes have similar price range, details and proximity to 8472 Creditview
