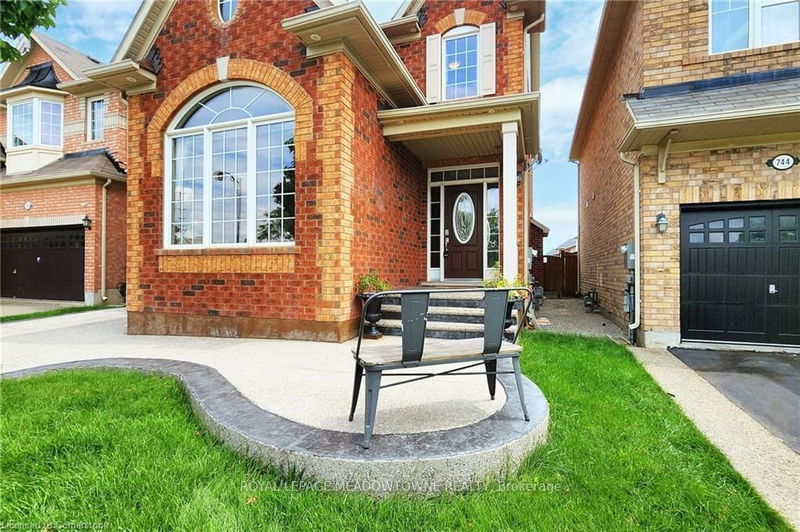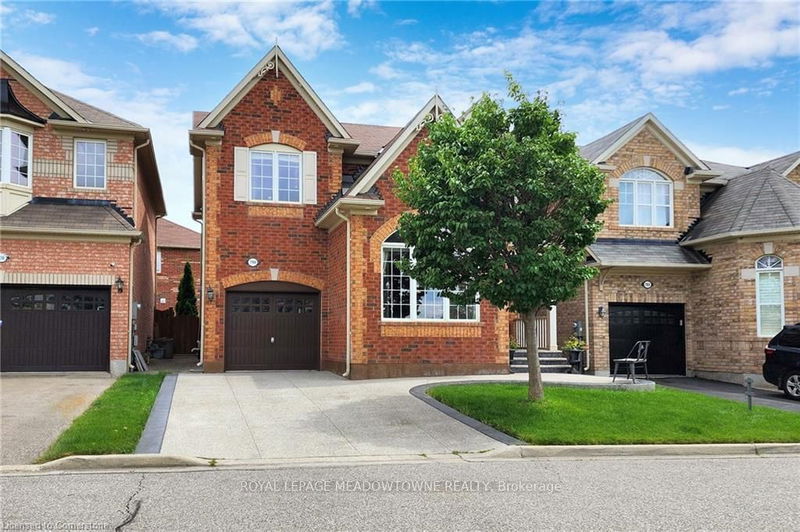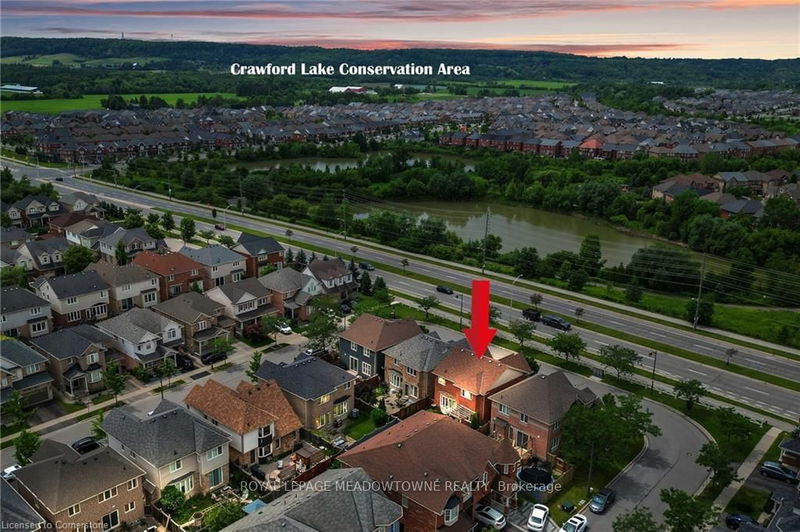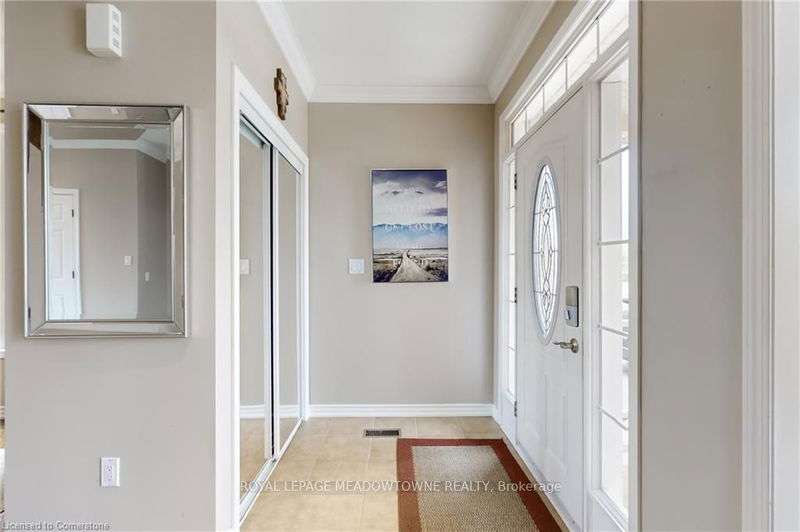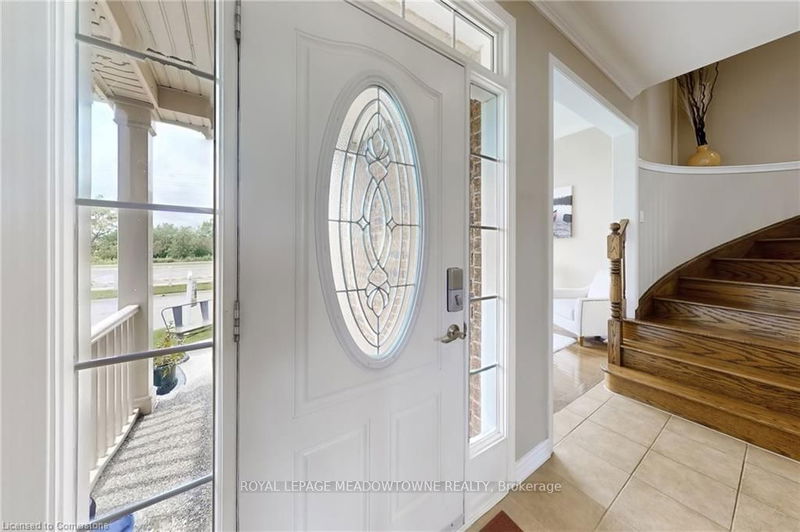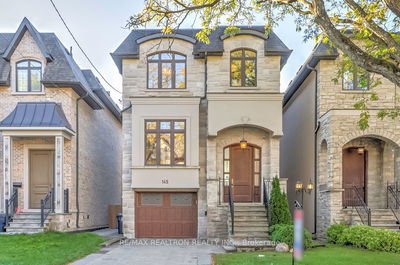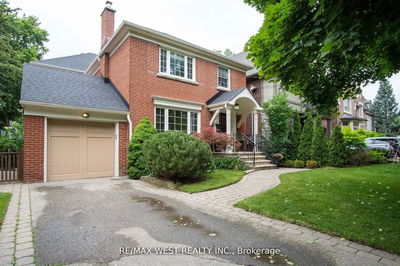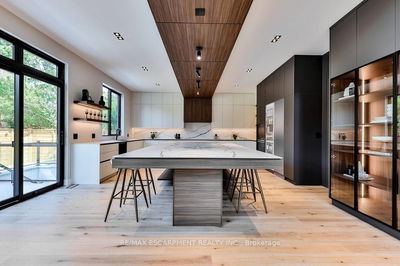740 Rayner
Harrison | Milton
$1,199,000.00
Listed about 24 hours ago
- 4 bed
- 4 bath
- 2000-2500 sqft
- 4.0 parking
- Detached
Instant Estimate
$1,214,318
+$15,318 compared to list price
Upper range
$1,277,991
Mid range
$1,214,318
Lower range
$1,150,645
Property history
- Now
- Listed on Oct 10, 2024
Listed for $1,199,000.00
1 day on market
- Aug 26, 2024
- 2 months ago
Terminated
Listed for $1,245,000.00 • about 2 months on market
- Jul 4, 2024
- 3 months ago
Terminated
Listed for $1,264,900.00 • about 2 months on market
Location & area
Schools nearby
Home Details
- Description
- This enchanting Sterling model home is the perfect nest for your family, offering stunning escarpment views, it features over 2600+ sq ft of living space with a finished basement and 9ft ceilings, 4 bedrooms, 4 washrooms & a gourmet kitchen ideal for culinary enthusiasts. The finished basement boast a wet bar, full bathroom, & an entertainment area for family gatherings. The enchanting patio & yard provide a perfect setting for summer occasions, making this house an ideal family retreat. Nestled in a vibrant community, close to numerous parks, Trails, Mattamy National Cycling Center and Milton Sport Center, surrounded by picturesque mountains. The property is conveniently located near schools, community center, hospital, ensuring all your essential needs are met. Enjoy the proximity to downtown Milton with this array of restaurants, supermarkets, and the convivence of GO transit for seamless transportation. Immerse yourself in the historic charm of Milton while living in this gorgeous home. Interlocked in the back and exposed aggregate concrete in the front.
- Additional media
- https://www.cirius3d.com/tour/356461
- Property taxes
- $4,606.36 per year / $383.86 per month
- Basement
- Finished
- Year build
- -
- Type
- Detached
- Bedrooms
- 4
- Bathrooms
- 4
- Parking spots
- 4.0 Total | 1.0 Garage
- Floor
- -
- Balcony
- -
- Pool
- None
- External material
- Brick
- Roof type
- -
- Lot frontage
- -
- Lot depth
- -
- Heating
- Forced Air
- Fire place(s)
- Y
- Main
- Living
- 10’12” x 10’12”
- Foyer
- 6’12” x 8’0”
- Dining
- 10’0” x 11’10”
- Family
- 16’1” x 13’1”
- Breakfast
- 12’4” x 20’4”
- Kitchen
- 12’4” x 20’4”
- 2nd
- Prim Bdrm
- 14’0” x 13’5”
- 2nd Br
- 10’2” x 8’12”
- 3rd Br
- 10’0” x 10’2”
- 4th Br
- 10’0” x 10’0”
- Laundry
- 4’11” x 4’11”
- Bsmt
- Great Rm
- 19’8” x 29’6”
Listing Brokerage
- MLS® Listing
- W9391259
- Brokerage
- ROYAL LEPAGE MEADOWTOWNE REALTY
Similar homes for sale
These homes have similar price range, details and proximity to 740 Rayner
