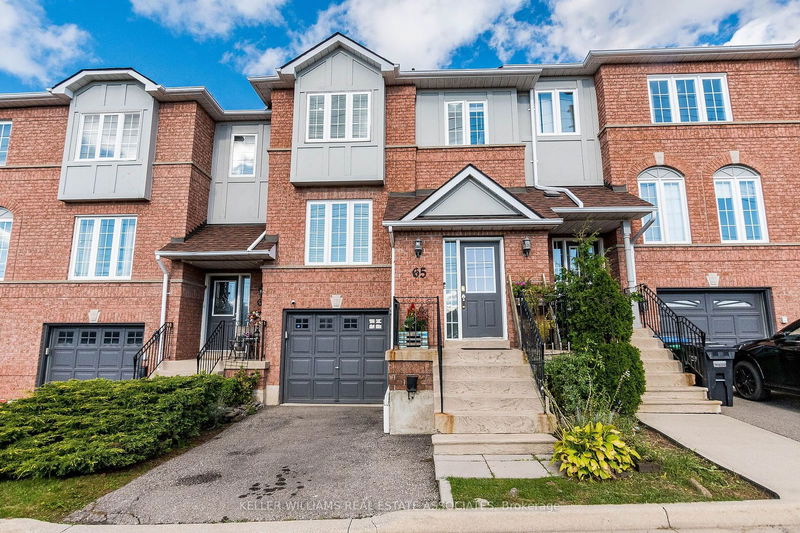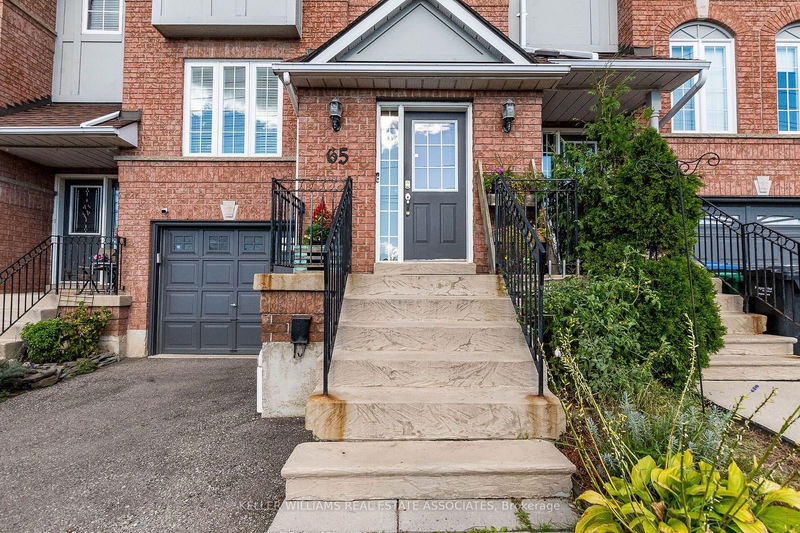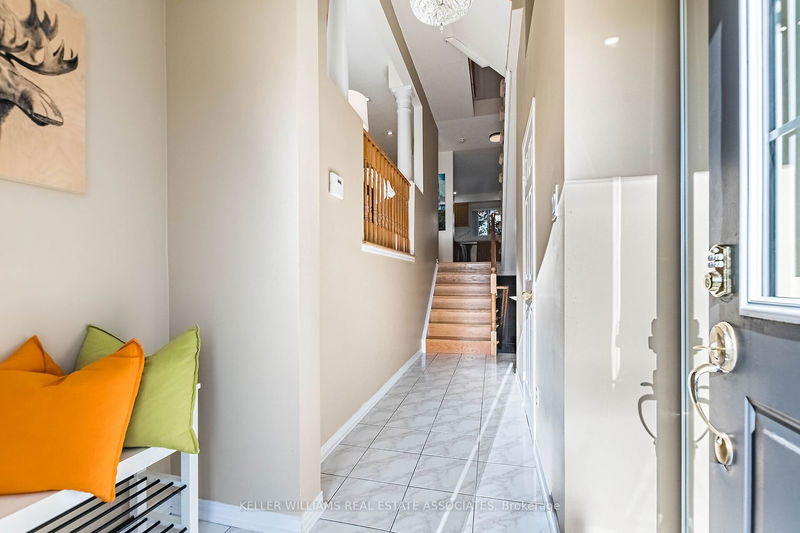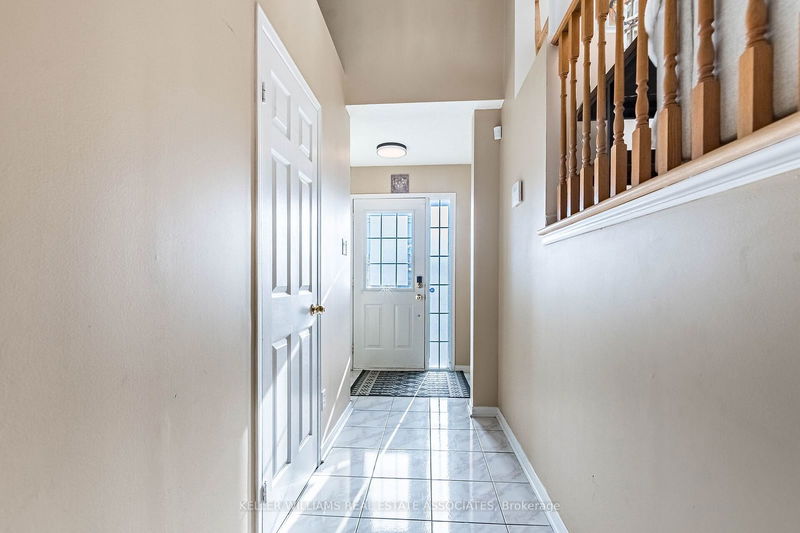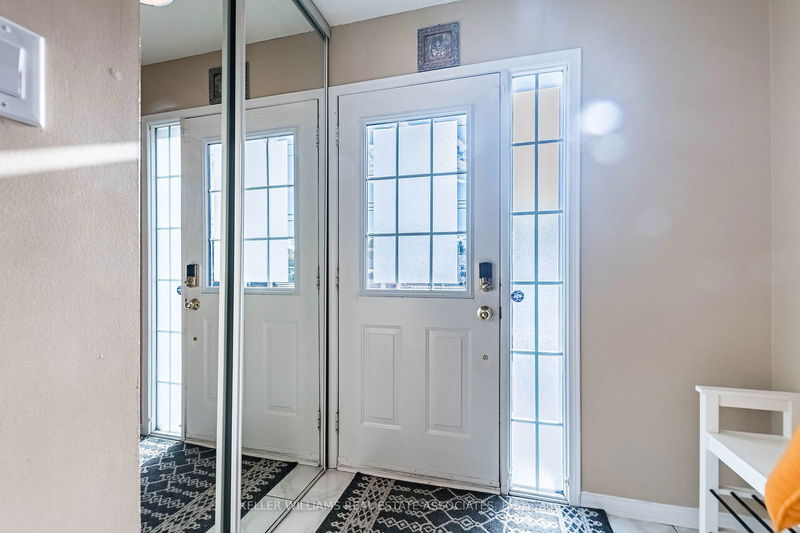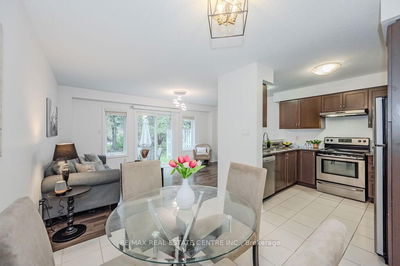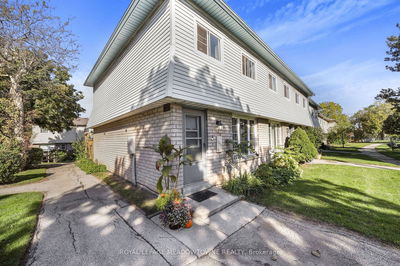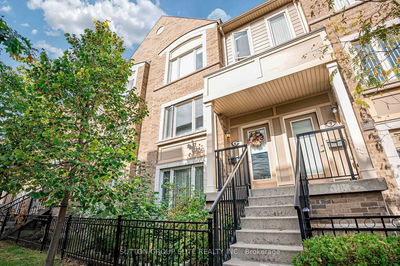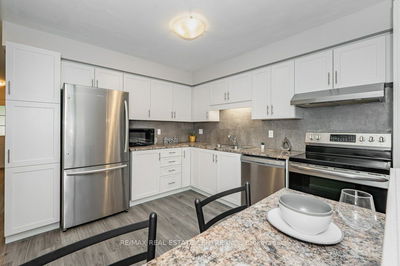#65 - 2398 Britannia
Streetsville | Mississauga
$950,000.00
Listed about 20 hours ago
- 3 bed
- 3 bath
- 1600-1799 sqft
- 2.0 parking
- Condo Townhouse
Instant Estimate
$942,003
-$7,997 compared to list price
Upper range
$1,000,200
Mid range
$942,003
Lower range
$883,807
Property history
- Now
- Listed on Oct 10, 2024
Listed for $950,000.00
1 day on market
Location & area
Schools nearby
- No score available N/A
- English
- Pre-Kindergarten
- Kindergarten
- Elementary
- Grade PK - 5
7 min walk • 0.62 km away
- score 7.5 out of 107.5/10
- English
- High
- Grade 9 - 12
12 min walk • 1 km away
- No score available N/A
- English
- Middle
- Grade 6 - 8
13 min walk • 1.13 km away
Parks nearby
- Trails
1 min walk • 0.15 km away
- Playground
- Outdoor Rink
- Trails
- Multi-Use Pad
- Sports Field
5 min walk • 0.47 km away
Transit stops nearby
Britannia/Erin Mills Pky
Visit transit website1.73 min walk • 0.13 km away
Britannia Rd At Erin Mills Pky
Visit transit website1.87 min walk • 0.14 km away
Home Details
- Description
- Discover this stunning executive townhome nestled in the sought-after woodlands of Streetsville. This home features a generously sized "Open-Concept" floor plan, ideal for both relaxation and entertaining. Enjoy the classy kitchen and main-level hardwood flooring, complemented by sleek stainless steel appliances, including a fridge, stove, and built-in microwave. The modern kitchen with spacious dining area is perfect for gatherings. A convenient entrance to the garage from the laundry room adds to the homes functionality. Tastefully updated and painted, also boasts a cozy gas fireplace and easy access to a beautiful terrace. Located in a prestigious neighborhood, you're within walking distance of top-rated schools and steps away from exceptional restaurants. A/C- 2015, Furnace- 2021, All Appliances -2020. New Windows, Patio/ Balcony Door 2023. This is more than a home-it's a lifestyle
- Additional media
- http://tours.agenttours.ca/vtnb/351457
- Property taxes
- $4,326.18 per year / $360.52 per month
- Condo fees
- $410.00
- Basement
- Finished
- Year build
- -
- Type
- Condo Townhouse
- Bedrooms
- 3
- Bathrooms
- 3
- Pet rules
- Restrict
- Parking spots
- 2.0 Total | 1.0 Garage
- Parking types
- Exclusive
- Floor
- -
- Balcony
- None
- Pool
- -
- External material
- Brick
- Roof type
- -
- Lot frontage
- -
- Lot depth
- -
- Heating
- Forced Air
- Fire place(s)
- Y
- Locker
- None
- Building amenities
- -
- 2nd
- Living
- 19’1” x 11’10”
- Dining
- 19’1” x 11’10”
- Kitchen
- 13’1” x 8’2”
- Breakfast
- 13’1” x 9’10”
- 3rd
- Prim Bdrm
- 14’12” x 13’9”
- 2nd Br
- 10’6” x 9’4”
- 3rd Br
- 9’5” x 9’2”
- Ground
- Family
- 13’4” x 12’0”
Listing Brokerage
- MLS® Listing
- W9391396
- Brokerage
- KELLER WILLIAMS REAL ESTATE ASSOCIATES
Similar homes for sale
These homes have similar price range, details and proximity to 2398 Britannia
