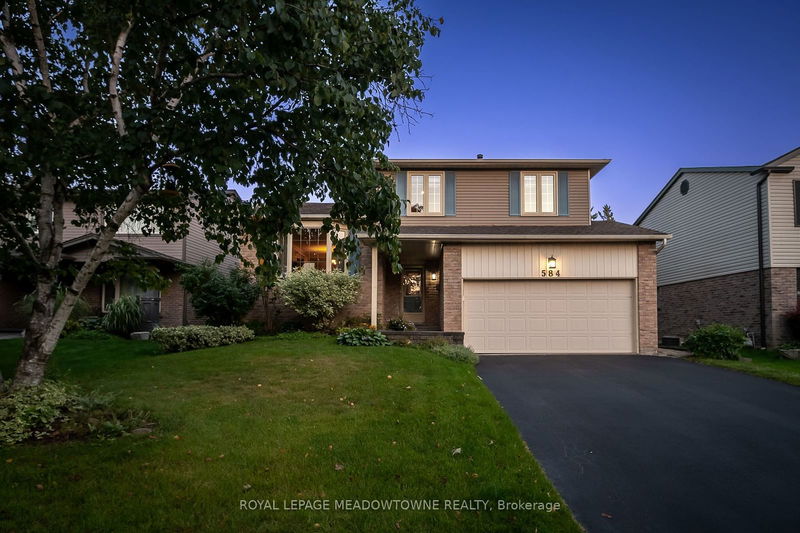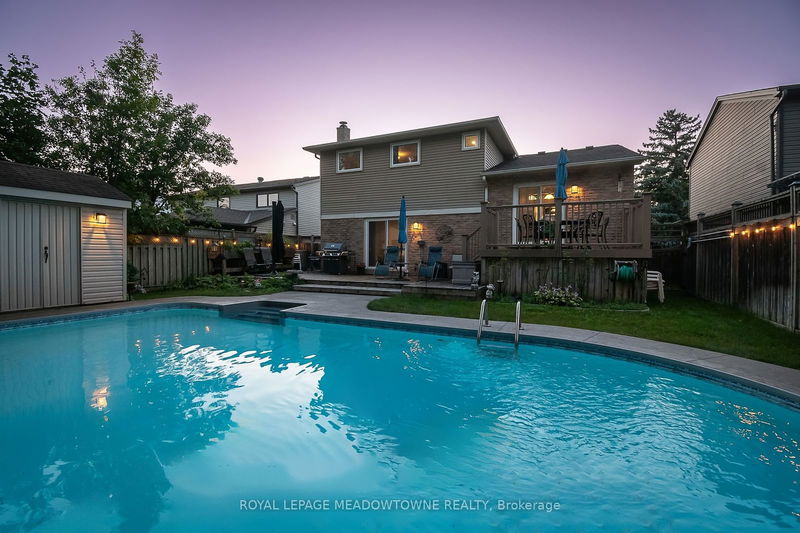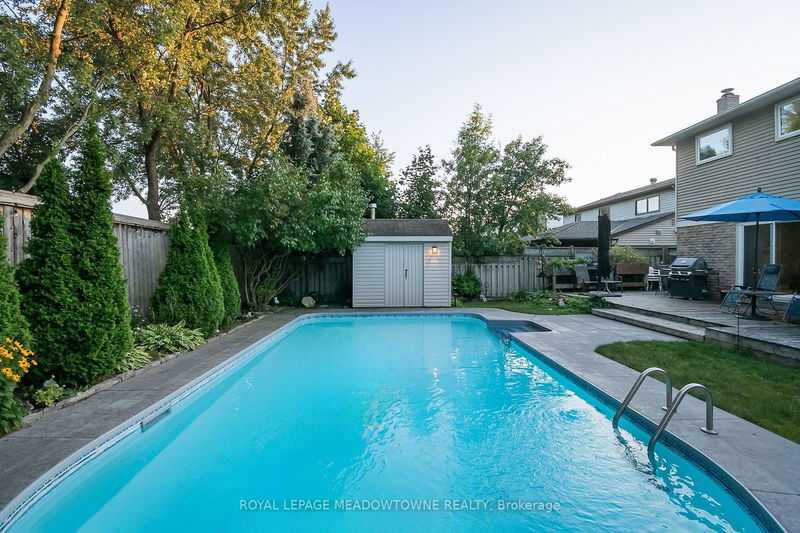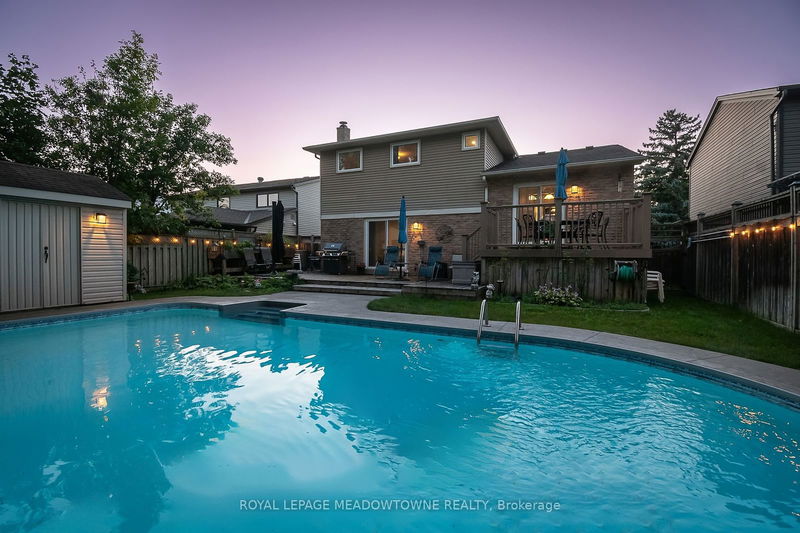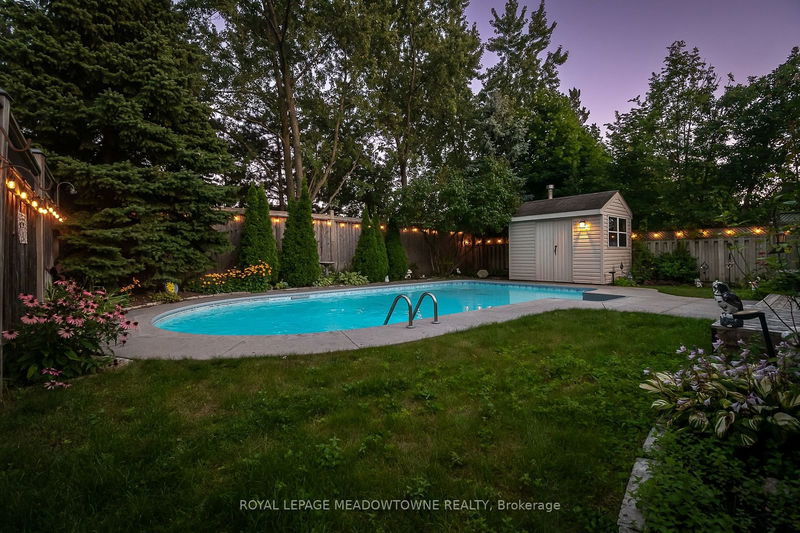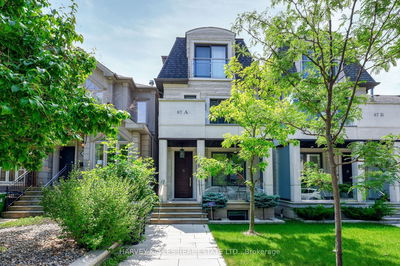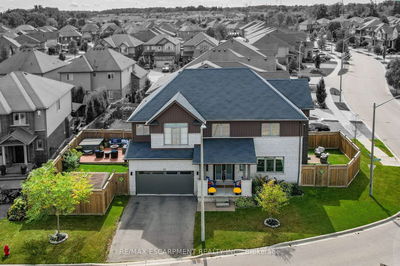584 Moorelands
Timberlea | Milton
$1,300,000.00
Listed about 21 hours ago
- 4 bed
- 3 bath
- 2000-2500 sqft
- 6.0 parking
- Detached
Instant Estimate
$1,305,085
+$5,085 compared to list price
Upper range
$1,407,933
Mid range
$1,305,085
Lower range
$1,202,236
Property history
- Now
- Listed on Oct 11, 2024
Listed for $1,300,000.00
1 day on market
- Sep 27, 2024
- 15 days ago
Terminated
Listed for $1,349,900.00 • 14 days on market
Location & area
Schools nearby
Home Details
- Description
- Welcome to your next home! Located in the highly desired Timberlea neighbourhood, this detached property features 4+1 bedrooms. Enjoy the convenience of being surrounded by walking paths, parks, great schools and numerous amenities. The large backyard features an inground, heated salt-water pool and a multi-level deck with 2 access doors to the inside: perfect for entertaining friends and family! Cook in the bright eat-in kitchen with white cabinetry and granite counters. The spacious living and dining room is separate from the family room, offering the perfect retreat for cozy nights on the couch. Upstairs you will find four generous sized bedrooms and two renovated full bathrooms. Relax in the primary bedroom which offers a 3-piece ensuite and bonus walk-in closet. For even more living space, the finished basement levels features a rec room, an extra bedroom, workshop and plenty of storage. With a double car garage and 4 more spaces in the driveway, this is perfect for those families who need extra parking!
- Additional media
- https://unbranded.youriguide.com/584_moorelands_crescent_milton_on/
- Property taxes
- $5,450.62 per year / $454.22 per month
- Basement
- Finished
- Basement
- Sep Entrance
- Year build
- 31-50
- Type
- Detached
- Bedrooms
- 4 + 1
- Bathrooms
- 3
- Parking spots
- 6.0 Total | 2.0 Garage
- Floor
- -
- Balcony
- -
- Pool
- Inground
- External material
- Brick
- Roof type
- -
- Lot frontage
- -
- Lot depth
- -
- Heating
- Forced Air
- Fire place(s)
- Y
- Main
- Family
- 22’0” x 12’6”
- Foyer
- 6’12” x 9’8”
- Kitchen
- 13’6” x 12’6”
- Dining
- 13’9” x 12’6”
- Living
- 13’5” x 14’4”
- 2nd
- Br
- 16’4” x 12’10”
- 2nd Br
- 10’9” x 9’11”
- 3rd Br
- 10’7” x 13’2”
- 4th Br
- 11’3” x 8’10”
- Lower
- 5th Br
- 12’2” x 14’6”
- Rec
- 13’9” x 20’1”
- Bsmt
- Other
- 31’1” x 34’12”
Listing Brokerage
- MLS® Listing
- W9392497
- Brokerage
- ROYAL LEPAGE MEADOWTOWNE REALTY
Similar homes for sale
These homes have similar price range, details and proximity to 584 Moorelands
