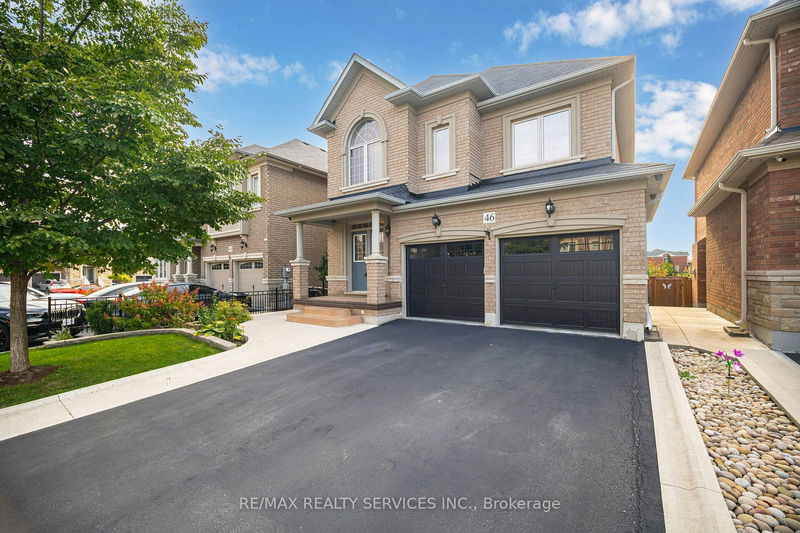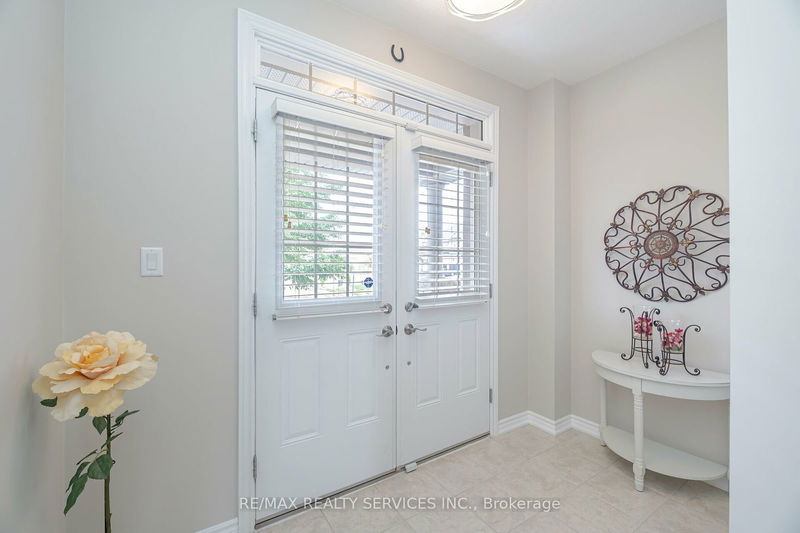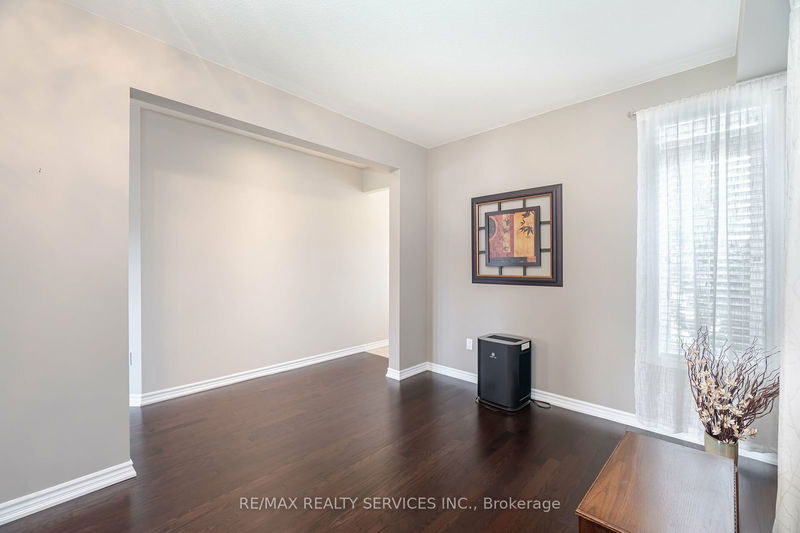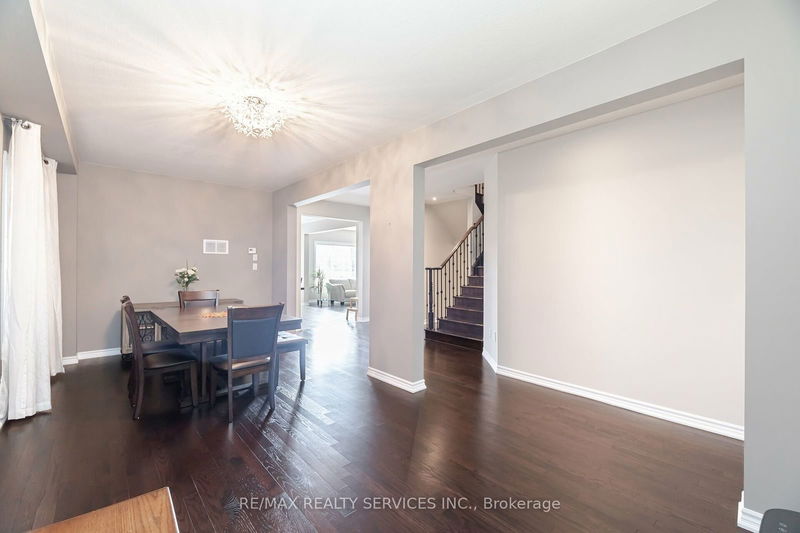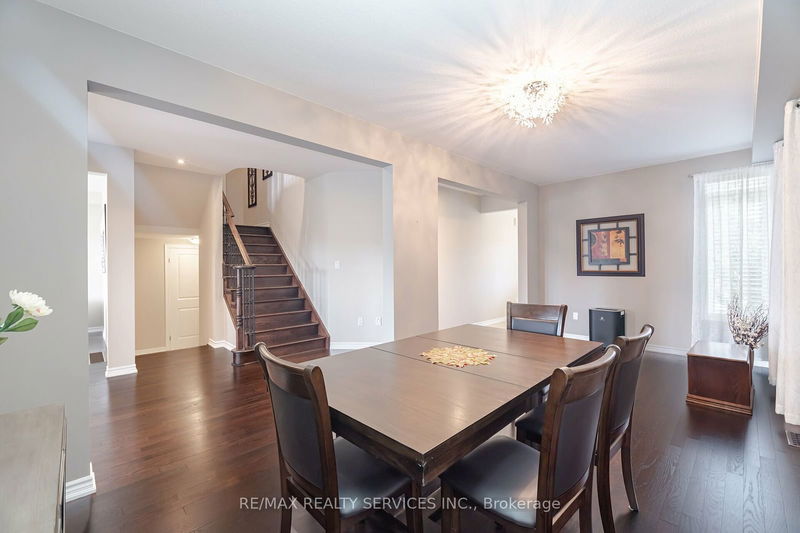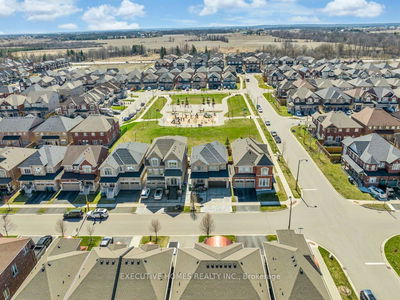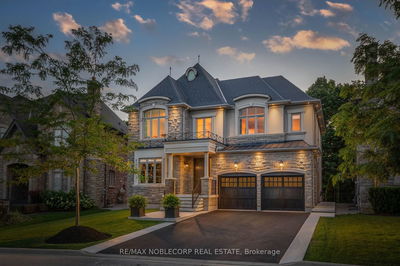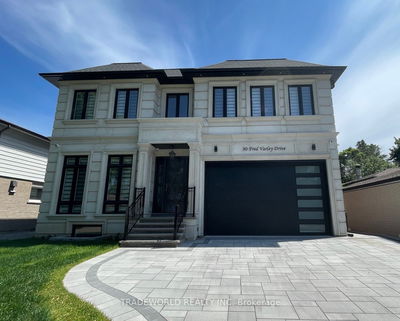46 Hammerhead
Northwest Brampton | Brampton
$1,325,000.00
Listed about 18 hours ago
- 4 bed
- 4 bath
- 2500-3000 sqft
- 5.0 parking
- Detached
Instant Estimate
$1,312,082
-$12,918 compared to list price
Upper range
$1,397,733
Mid range
$1,312,082
Lower range
$1,226,430
Property history
- Now
- Listed on Oct 11, 2024
Listed for $1,325,000.00
1 day on market
Location & area
Schools nearby
Home Details
- Description
- This stunning 2612 sq ft (mpac) 2 -story home showcases a perfect blend of elegance and functionality. The exterior features a welcome front porch with patterned concrete complemented by landscaping. Main floor offers a well designed kitchen with center island, ceramics, stainless steel appliances, quartz, backsplash and a walk out to the deck. Living/dining room combination with hardwood floors. Main floor family room with gas fireplace and hardwood floors off the kitchen. 2 pce washroom. Hardwood stairs lead to the upper level with a serene master suite, complete with a 5 pce bathroom and walk in closet. 3 additional bedrooms and another 2 full 4 pce washrooms. (2 of the bedrooms are "Jack and Jill" with the semi ensuite.) Upper level laundry room with full size appliances. Pot lights on upper level. The backyard is a private oasis, backing onto green space. Very private. Back yard is also accessible from the walk out basement. Basement is ready to be finished. Close to schools, amenities, parks, and highways.
- Additional media
- https://unbranded.mediatours.ca/property/46-hammerhead-road-brampton/
- Property taxes
- $7,449.11 per year / $620.76 per month
- Basement
- Unfinished
- Basement
- W/O
- Year build
- 6-15
- Type
- Detached
- Bedrooms
- 4
- Bathrooms
- 4
- Parking spots
- 5.0 Total | 2.0 Garage
- Floor
- -
- Balcony
- -
- Pool
- None
- External material
- Brick
- Roof type
- -
- Lot frontage
- -
- Lot depth
- -
- Heating
- Forced Air
- Fire place(s)
- Y
- Main
- Kitchen
- 18’4” x 28’10”
- Family
- 11’12” x 18’7”
- Living
- 9’12” x 22’5”
- Dining
- 9’12” x 22’5”
- 2nd
- Prim Bdrm
- 19’2” x 11’12”
- 2nd Br
- 10’6” x 10’10”
- 3rd Br
- 9’10” x 12’4”
- 4th Br
- 12’12” x 11’7”
- Laundry
- 0’0” x 0’0”
Listing Brokerage
- MLS® Listing
- W9392601
- Brokerage
- RE/MAX REALTY SERVICES INC.
Similar homes for sale
These homes have similar price range, details and proximity to 46 Hammerhead
