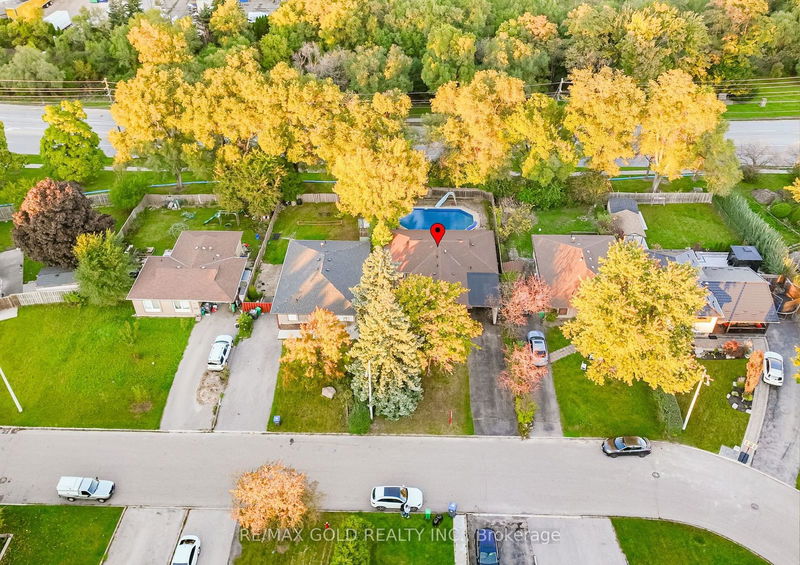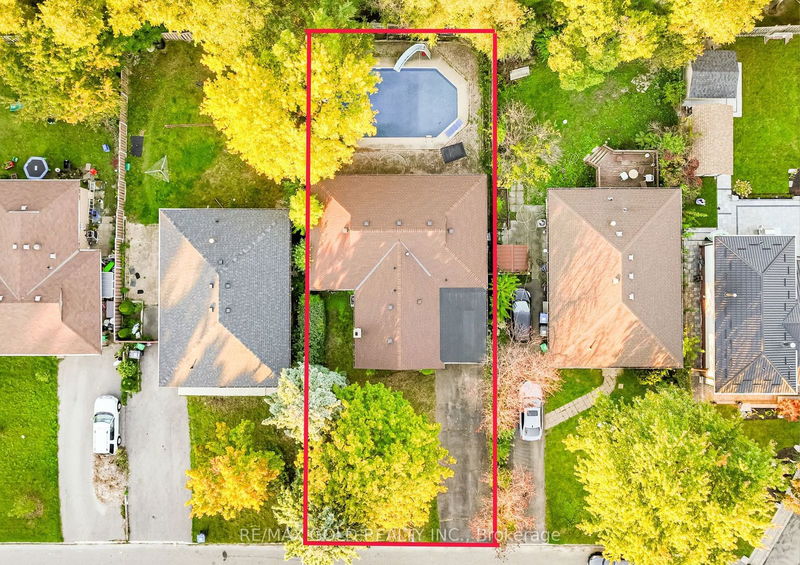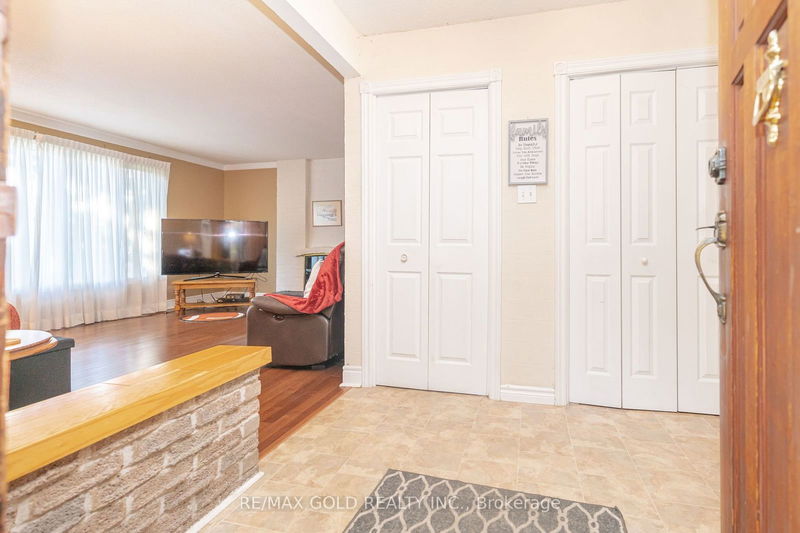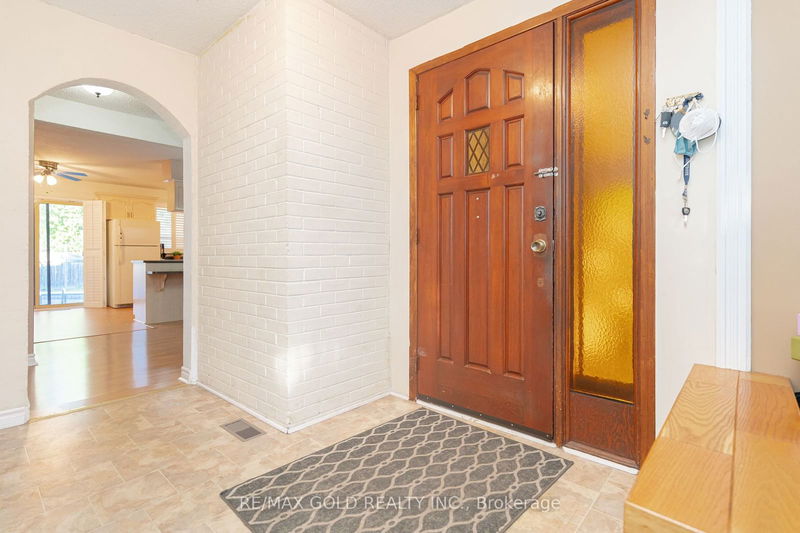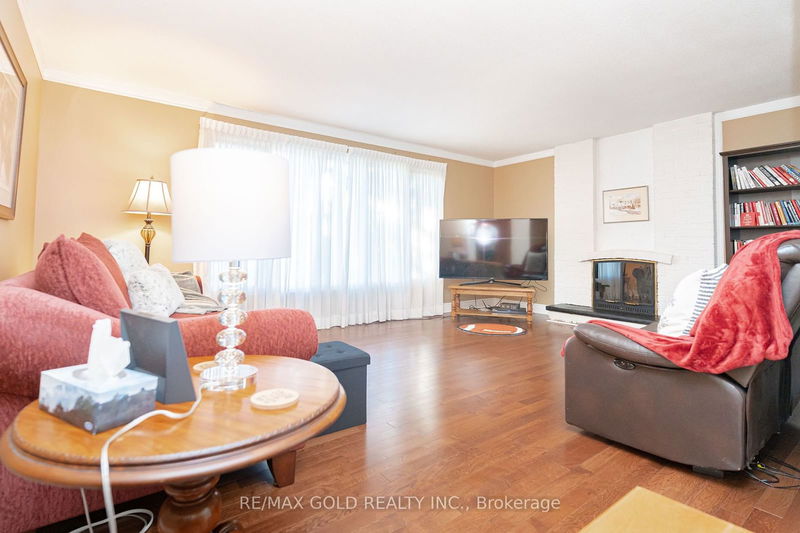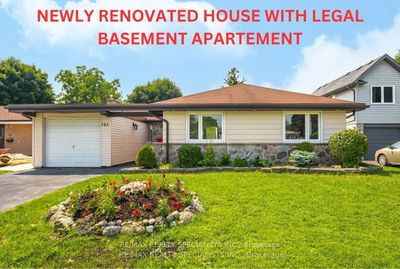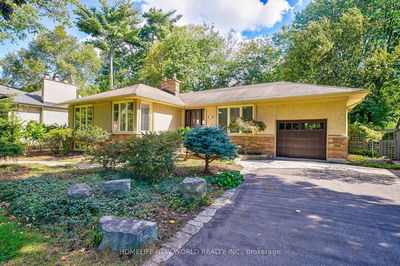28 Drury
Southgate | Brampton
$959,000.00
Listed 3 days ago
- 3 bed
- 2 bath
- - sqft
- 4.0 parking
- Detached
Instant Estimate
$954,209
-$4,791 compared to list price
Upper range
$1,017,327
Mid range
$954,209
Lower range
$891,090
Property history
- Now
- Listed on Oct 11, 2024
Listed for $959,000.00
3 days on market
Location & area
Schools nearby
Home Details
- Description
- Welcome to Fabulous 1492 SQAURE FEET Bungalow Sits on 50' x 120' Lot with Car Port & Long Driveway W/4 Parking Features Bright & Spacious Living Room W/Fire Place Overlooks to Large Manicured Front yard...The Spacious Foyer Walks to Den/Office; Open Concept Functional Layout with Large Dining Area overlooks to Modern Beautiful Eat In Kitchen With Breakfast Bar; Breakfast Area Walks out to Privately Fenced Country Style Backyard with Stone Patio to In Ground Pool With No House at the Back Perfect for Outdoor Entertainment; 3 + 1 Generous sized Bedrooms; 2 Full Washrooms; Professionally Finished Basement W/Huge Rec Room/Bedroom/Full Washroom W/Lots of Potential; Ready to Move in Carpet Free Home Close to All Amenities such as Major Highways; Shopping; Place of Worship, School; in Well Maintained Neighbourhood!!!
- Additional media
- http://thebrownmaple.ca/dW5icmFuZGVkNDg4
- Property taxes
- $5,191.13 per year / $432.59 per month
- Basement
- Finished
- Year build
- -
- Type
- Detached
- Bedrooms
- 3 + 1
- Bathrooms
- 2
- Parking spots
- 4.0 Total | 1.0 Garage
- Floor
- -
- Balcony
- -
- Pool
- None
- External material
- Brick
- Roof type
- -
- Lot frontage
- -
- Lot depth
- -
- Heating
- Forced Air
- Fire place(s)
- Y
- Main
- Living
- 18’6” x 13’3”
- Dining
- 16’4” x 12’12”
- Kitchen
- 18’3” x 10’6”
- Den
- 10’12” x 5’8”
- Prim Bdrm
- 13’10” x 12’1”
- 2nd Br
- 9’12” x 8’12”
- 3rd Br
- 11’9” x 8’11”
- Bsmt
- Rec
- 29’7” x 15’11”
- Other
- 13’10” x 9’7”
- Br
- 15’9” x 22’3”
Listing Brokerage
- MLS® Listing
- W9392610
- Brokerage
- RE/MAX GOLD REALTY INC.
Similar homes for sale
These homes have similar price range, details and proximity to 28 Drury
