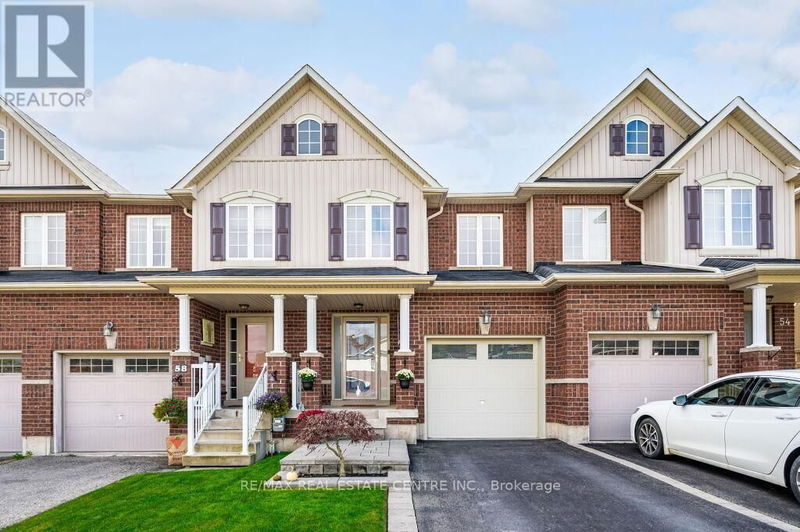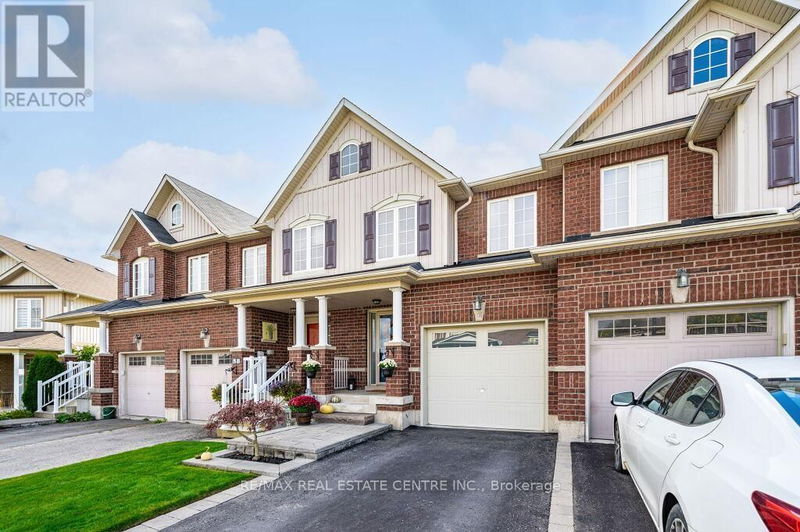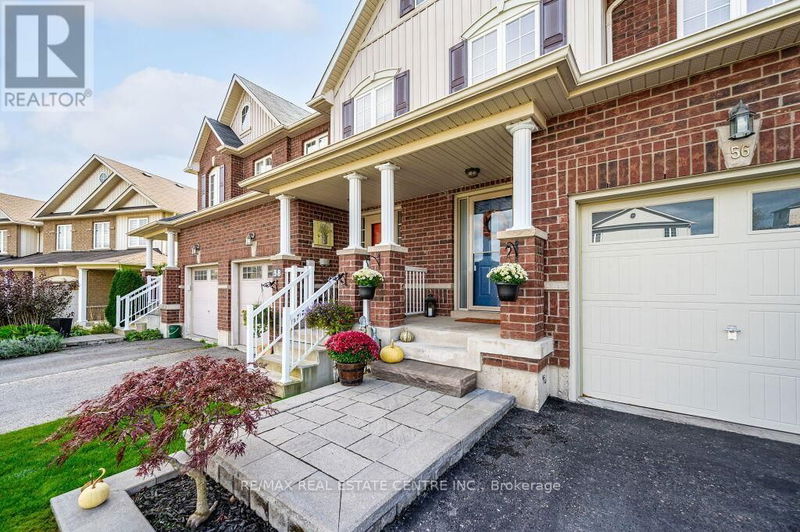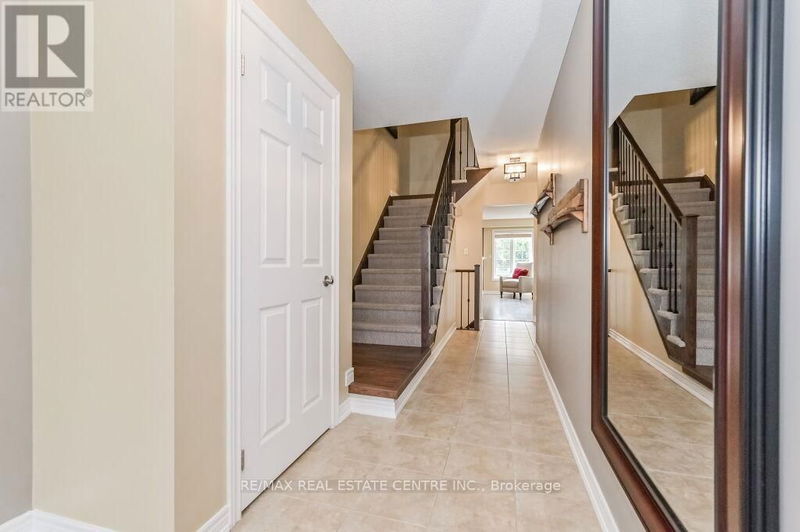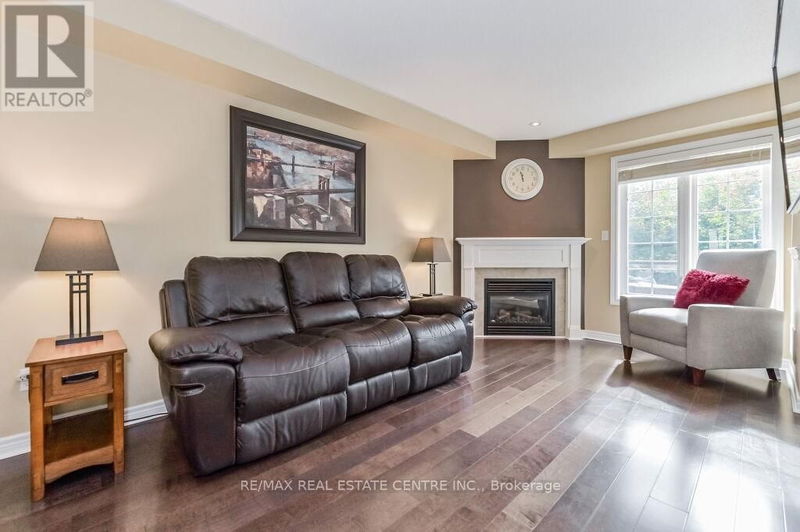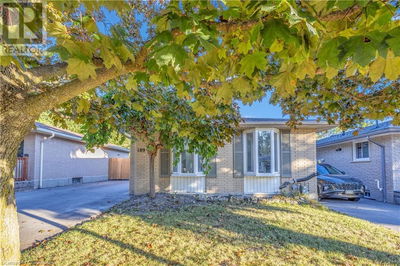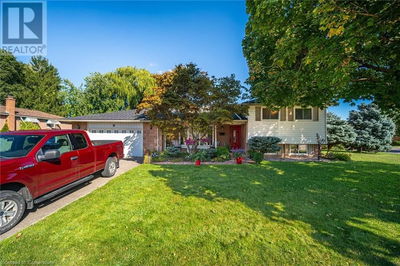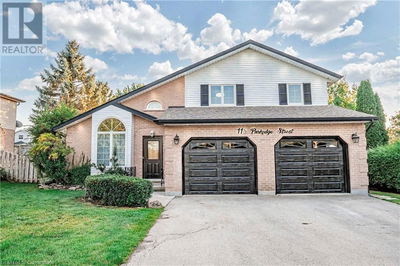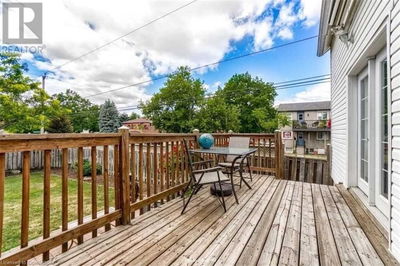56 Victor Large
Orangeville | Orangeville
$739,900.00
Listed 1 day ago
- 3 bed
- 4 bath
- - sqft
- 3 parking
- Single Family
Open House
Property history
- Now
- Listed on Oct 11, 2024
Listed for $739,900.00
1 day on market
Location & area
Schools nearby
Home Details
- Description
- Welcome to 56 Victor Large Way! This stunning *Freehold* townhome sits on a unique ravine lot and is beautifully upgraded throughout. The main floor boasts open concept living with a large kitchen, dining room, and family room, w/cozy gas fireplace, upgraded fixtures and hardwood floors. It also features a walkout to a massive deck with a custom awning - a great place to sit back, relax and entertain with family and friends. Upstairs you will find 3 great sized bedrooms. The primary featuring its very own walk in closet and convenient 4 piece ensuite. The lower level is also completely finished and features a large rec room w/accent wall, a 2 piece washroom and additional storage for the family! It also has a walk out to the lower level deck and beautifully maintained backyard! Lastly, lets not forgot about the driveway which has convenient *parking for 2 cars*! This home shows great! It is completely turn key and move in ready! Book your private showing today! **** EXTRAS **** Excellent location!! This home is just steps away from local amenities including a dog park just across the street, local shopping, grocery, Tim Hortons, etc. ** Check out the virtual tour link for additional photo's and information! ** (id:39198)
- Additional media
- https://tours.visualadvantage.ca/cp/2a917638/
- Property taxes
- $4,770.40 per year / $397.53 per month
- Basement
- Finished, Walk out, N/A
- Year build
- -
- Type
- Single Family
- Bedrooms
- 3
- Bathrooms
- 4
- Parking spots
- 3 Total
- Floor
- Tile, Hardwood, Laminate, Carpeted
- Balcony
- -
- Pool
- -
- External material
- Brick | Vinyl siding
- Roof type
- -
- Lot frontage
- -
- Lot depth
- -
- Heating
- Forced air, Natural gas
- Fire place(s)
- -
- Main level
- Kitchen
- 18’11” x 9’11”
- Family room
- 16’12” x 8’12”
- Dining room
- 18’11” x 9’11”
- Second level
- Primary Bedroom
- 14’12” x 11’11”
- Bedroom 2
- 11’4” x 8’4”
- Bedroom 3
- 10’10” x 8’4”
- Basement
- Recreational, Games room
- 16’12” x 15’1”
Listing Brokerage
- MLS® Listing
- W9392614
- Brokerage
- RE/MAX REAL ESTATE CENTRE INC.
Similar homes for sale
These homes have similar price range, details and proximity to 56 Victor Large
