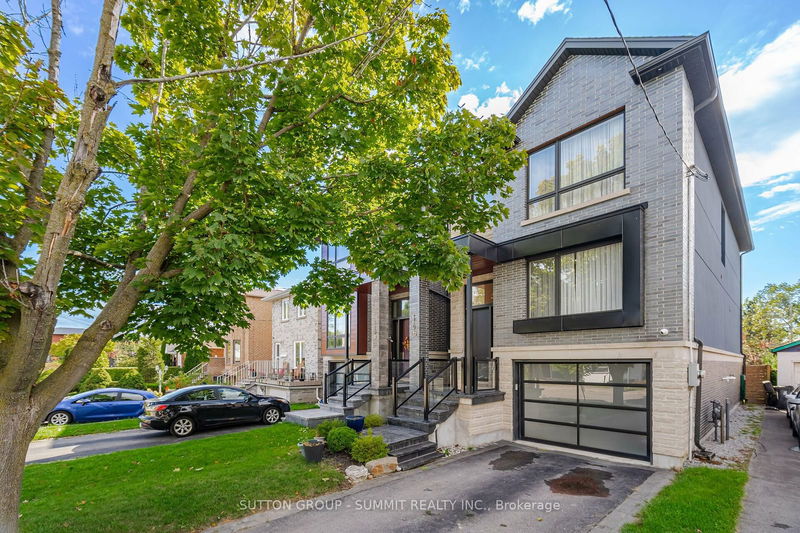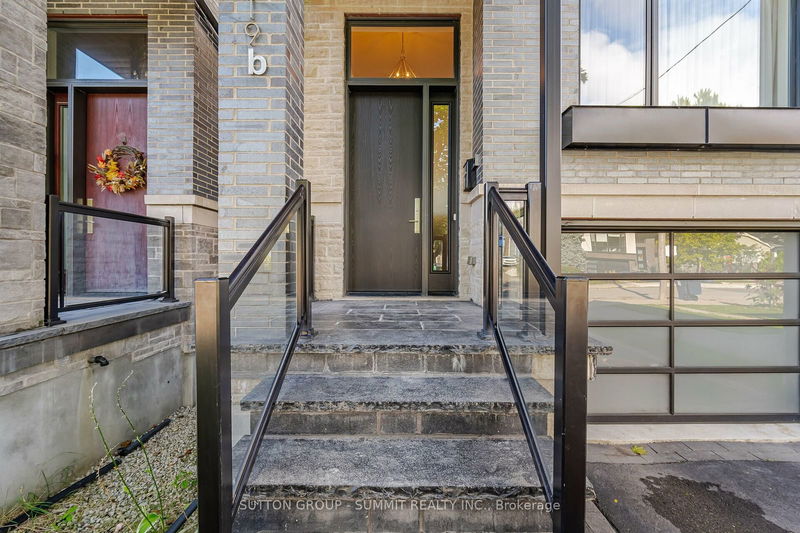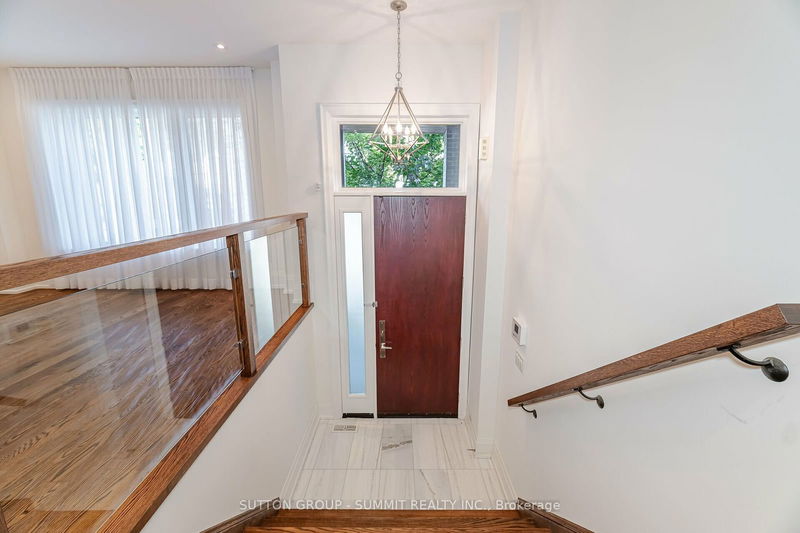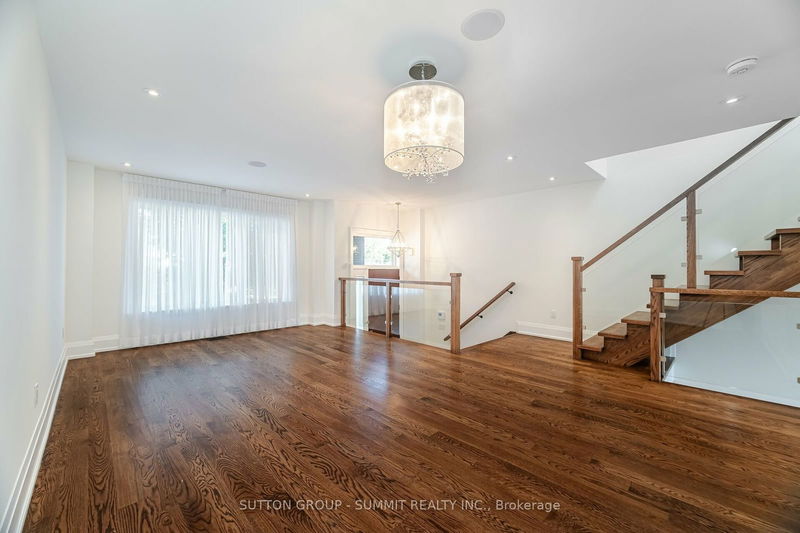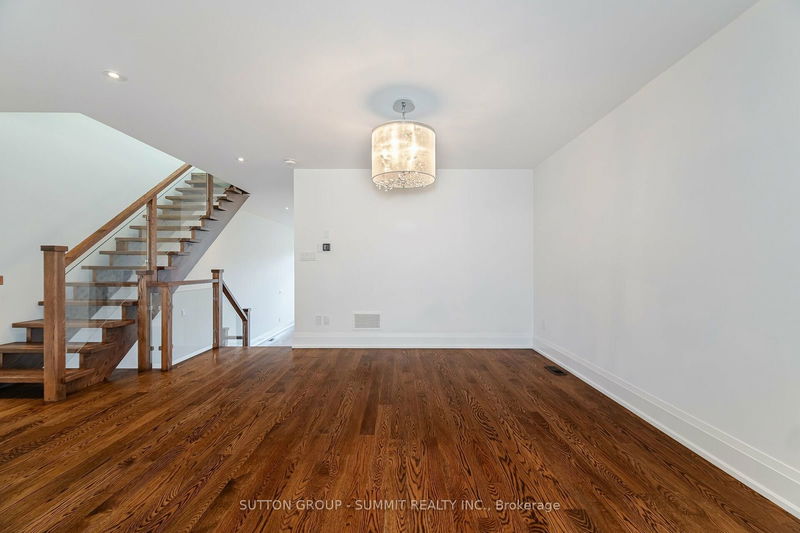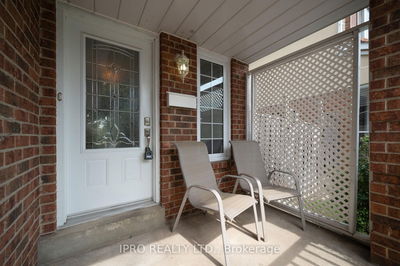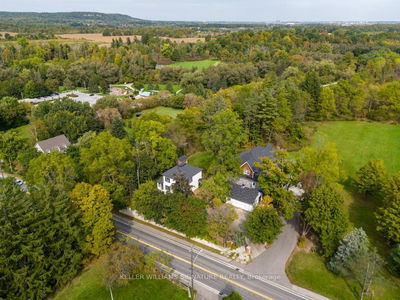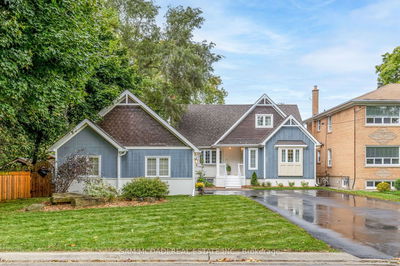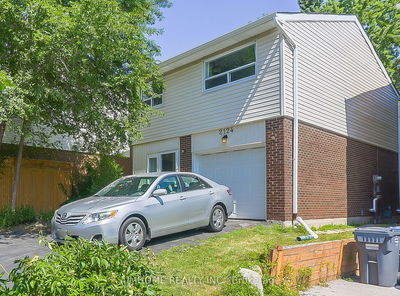119B HILLSIDE
Mimico | Toronto
$2,289,890.00
Listed 8 days ago
- 3 bed
- 4 bath
- - sqft
- 3.0 parking
- Detached
Instant Estimate
$2,244,491
-$45,399 compared to list price
Upper range
$2,476,250
Mid range
$2,244,491
Lower range
$2,012,733
Property history
- Now
- Listed on Oct 9, 2024
Listed for $2,289,890.00
8 days on market
Location & area
Schools nearby
Home Details
- Description
- A Must See!!! In Mimico... Stunning Custom Home, Hardwood, Marble And Porcelain Flooring. Features 12Ft Ceilings, 9Ft Tray Ceilings In All Bedrooms, an Incredible Open Concept Kitchen With a Large Centre Island, Quartz Counter Tops, Upgraded Stainless Steel Appliances, Walk/out to a Large Deck and Lovely Backyard & 9Ft Basement Ceilings With Walk/out To Patio/Backyard. 3 Full Bathrooms+Powder Room. Skylights Throughout The Upper Floor, Upgraded Glass Railings, Beautiful Open Concept Layout. Beautifully Maintained Custom Home.
- Additional media
- https://unbranded.mediatours.ca/property/119b-hillside-avenue-etobicoke/
- Property taxes
- $8,360.00 per year / $696.67 per month
- Basement
- Finished
- Basement
- Walk-Up
- Year build
- -
- Type
- Detached
- Bedrooms
- 3
- Bathrooms
- 4
- Parking spots
- 3.0 Total | 1.0 Garage
- Floor
- -
- Balcony
- -
- Pool
- None
- External material
- Brick
- Roof type
- -
- Lot frontage
- -
- Lot depth
- -
- Heating
- Forced Air
- Fire place(s)
- Y
- Main
- Living
- 22’4” x 14’0”
- Dining
- 22’4” x 14’0”
- Kitchen
- 18’4” x 11’12”
- Family
- 18’4” x 12’3”
- 2nd
- Prim Bdrm
- 18’4” x 12’6”
- 2nd Br
- 13’9” x 11’8”
- 3rd Br
- 10’8” x 10’2”
- Lower
- Rec
- 25’11” x 16’12”
Listing Brokerage
- MLS® Listing
- W9392997
- Brokerage
- SUTTON GROUP - SUMMIT REALTY INC.
Similar homes for sale
These homes have similar price range, details and proximity to 119B HILLSIDE
