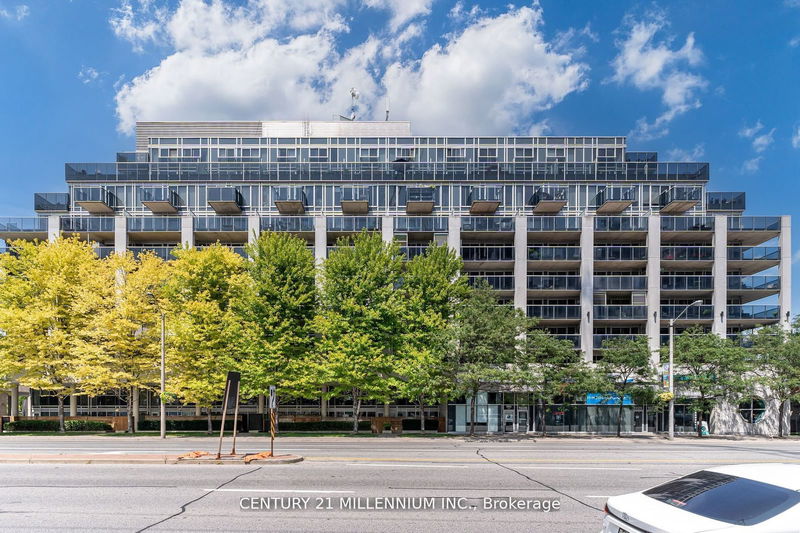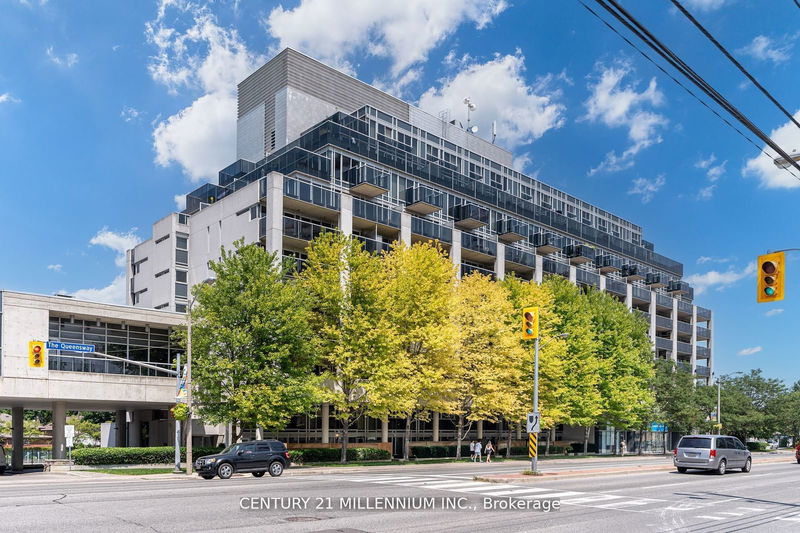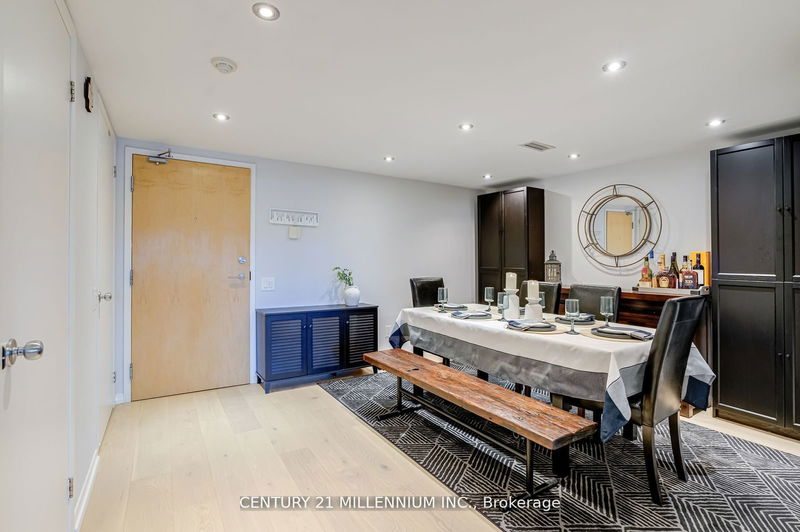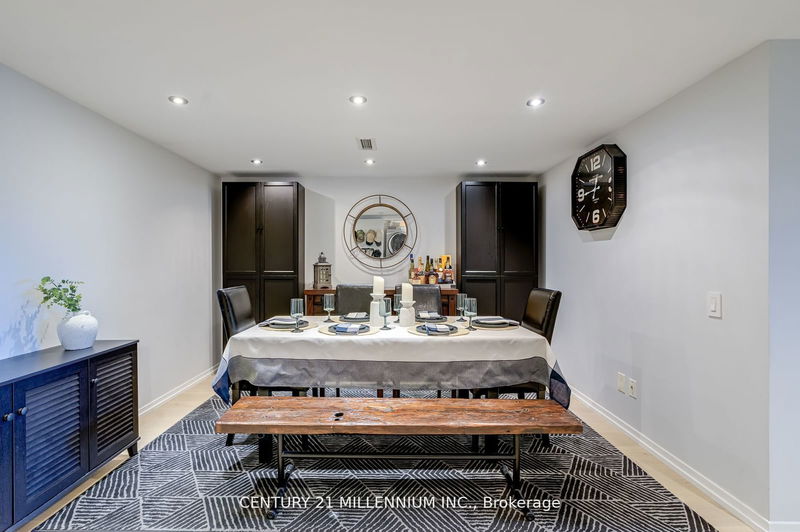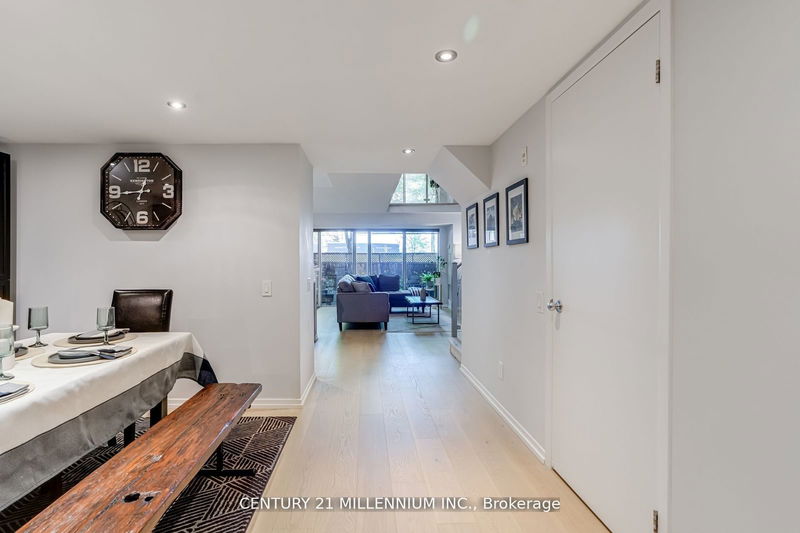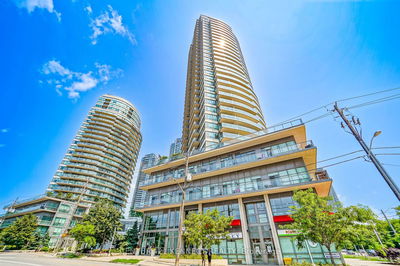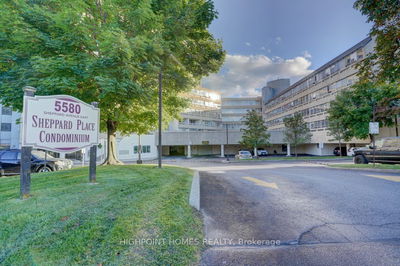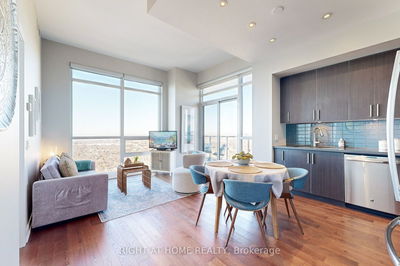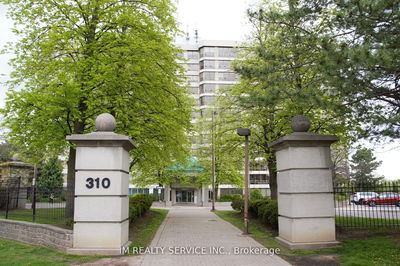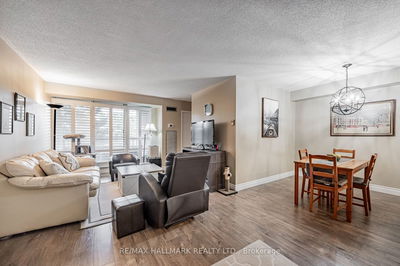111 - 1040 The Queensway
Islington-City Centre West | Toronto
$774,888.00
Listed about 22 hours ago
- 2 bed
- 3 bath
- 1200-1399 sqft
- 1.0 parking
- Condo Apt
Instant Estimate
$778,892
+$4,004 compared to list price
Upper range
$852,737
Mid range
$778,892
Lower range
$705,047
Property history
- Now
- Listed on Oct 11, 2024
Listed for $774,888.00
1 day on market
- Sep 20, 2024
- 22 days ago
Terminated
Listed for $799,900.00 • 21 days on market
- Jul 25, 2024
- 3 months ago
Terminated
Listed for $799,900.00 • about 2 months on market
Location & area
Schools nearby
Home Details
- Description
- Transform your condo living experience & lifestyle w/ a stunning 2 storey loft 1300+ sqft 2 bed +den 2.5 baths w/ private 19 x10 ft patio that feels and functions like a TH. Gorgeous new white oak style hw flrs t-out the m/f living areas, m/f powder rm & Lrg w/i laundry rm closet. Separate formal front dining rm. Wow showcasing soaring smooth ceilings, 2 level windows, & fully o/c loft. Renovated kitchen, quartz cnters,s/s appl, deep sink, bck splash O/L the XL DR/LR combo w/ wall to wall window view of patio. Modern glass railings on staircase leads to 2nd level o/c 2 bdrms each w/ own private ensuite bathrooms. Plush warm carpeting t-out. Bdrm area 1 queen sz feat4pc bath & closet. King sz primary feat pt lights, julliet balcony, wall to wall windows, walk through his/her closets to your very own private 3pc ensuite 2 person glass shower. Enjoy a rare 19 x 10 ft private patio & outdoor space w/ easy access gate to Islington St.
- Additional media
- https://player.vimeo.com/video/989110264?title=0&byline=0&portrait=0&badge=0&autopause=0&player_id=0&app_id=58479
- Property taxes
- $3,161.50 per year / $263.46 per month
- Condo fees
- $993.46
- Basement
- None
- Year build
- 16-30
- Type
- Condo Apt
- Bedrooms
- 2 + 1
- Bathrooms
- 3
- Pet rules
- Restrict
- Parking spots
- 1.0 Total | 1.0 Garage
- Parking types
- Owned
- Floor
- -
- Balcony
- Terr
- Pool
- -
- External material
- Concrete
- Roof type
- -
- Lot frontage
- -
- Lot depth
- -
- Heating
- Forced Air
- Fire place(s)
- N
- Locker
- Owned
- Building amenities
- Concierge, Gym, Indoor Pool, Party/Meeting Room, Sauna, Visitor Parking
- Ground
- Den
- 11’7” x 13’6”
- Kitchen
- 8’12” x 9’11”
- Dining
- 9’1” x 13’10”
- Living
- 10’11” x 16’9”
- 2nd
- Prim Bdrm
- 15’9” x 11’10”
- 2nd Br
- 12’0” x 10’8”
Listing Brokerage
- MLS® Listing
- W9393564
- Brokerage
- CENTURY 21 MILLENNIUM INC.
Similar homes for sale
These homes have similar price range, details and proximity to 1040 The Queensway
