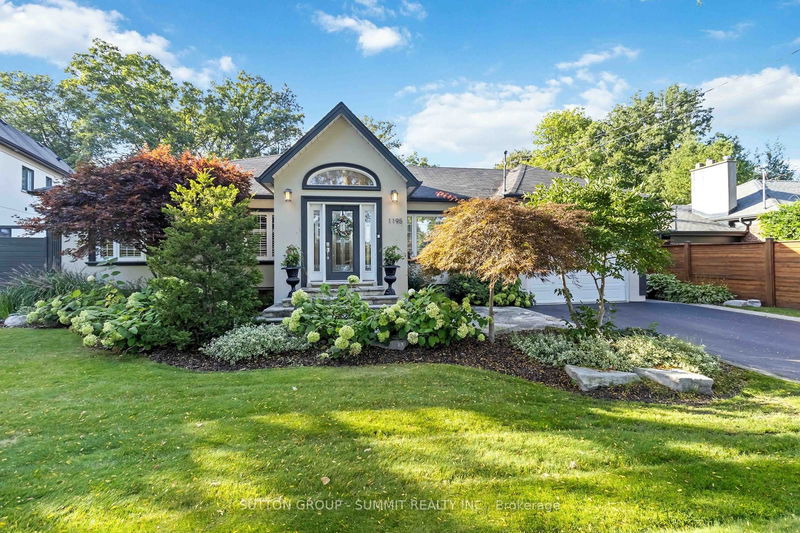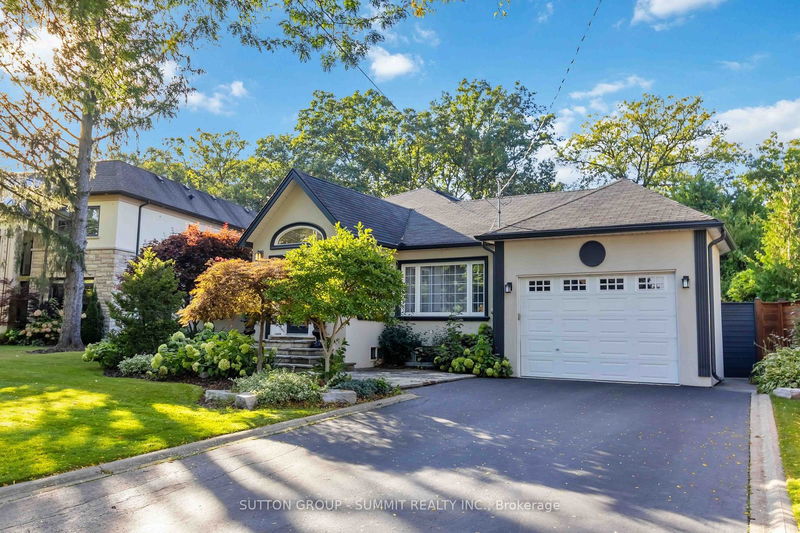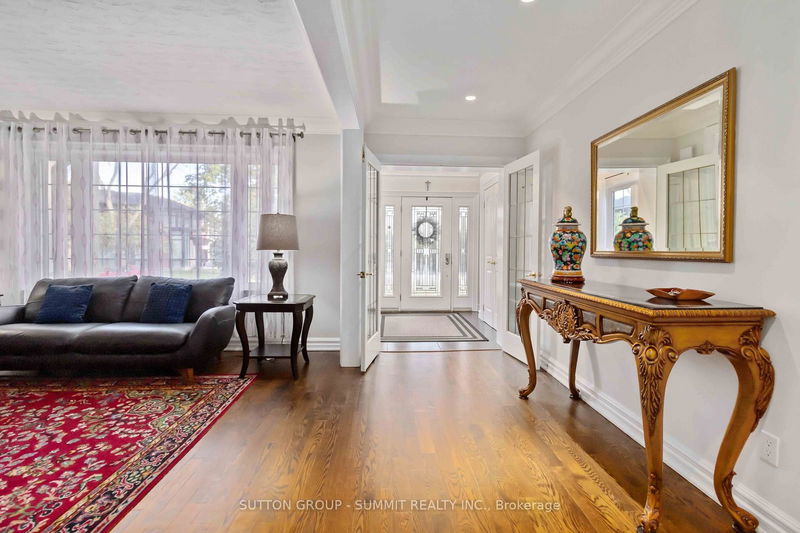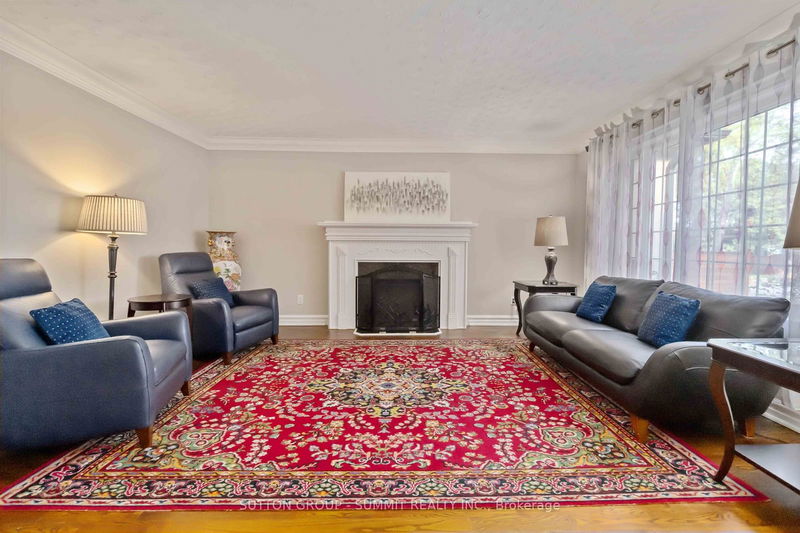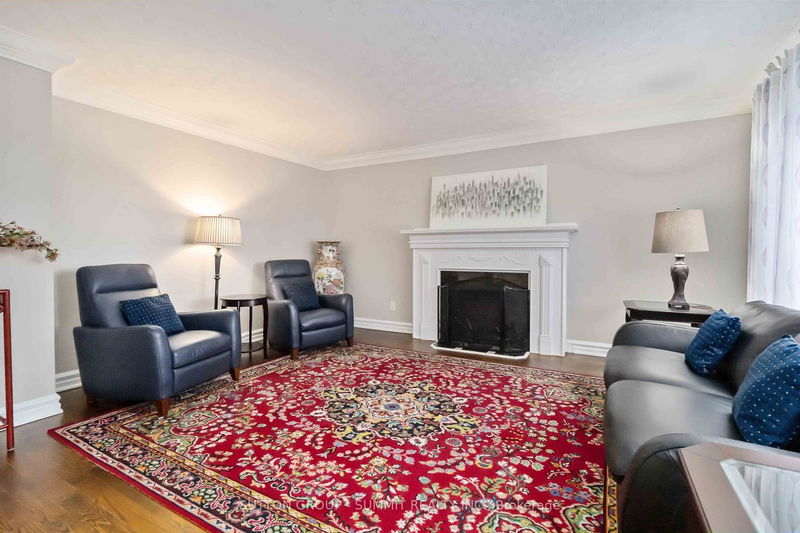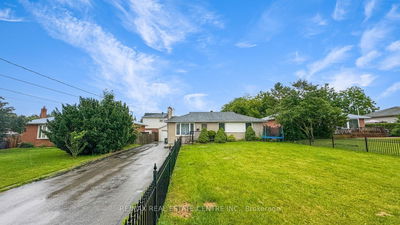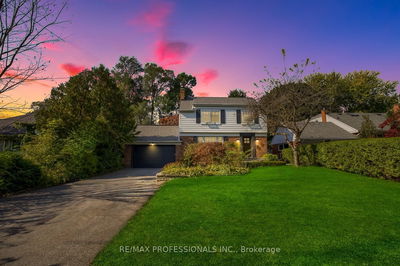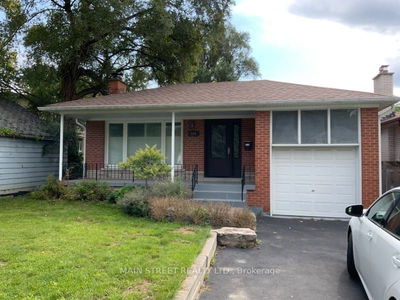1195 Crestdale
Lorne Park | Mississauga
$2,299,900.00
Listed 1 day ago
- 3 bed
- 3 bath
- 2000-2500 sqft
- 5.0 parking
- Detached
Instant Estimate
$2,190,624
-$109,277 compared to list price
Upper range
$2,468,791
Mid range
$2,190,624
Lower range
$1,912,456
Property history
- Now
- Listed on Oct 11, 2024
Listed for $2,299,900.00
1 day on market
Location & area
Schools nearby
Home Details
- Description
- An Impeccable Home In The Coveted Area Of Lorne Park. This Bungalow w/ A Total Of 4900 sq.ft. Shows Beautifully w/ A Timeless Design & Seamless Transitions Throughout. The Neutral Colour Palette Accented w/ Premium Upgrades & Finishes Will Impress The Most Discerning of Buyers. The Formal Living Room & Impressive Open Concept Layout Provides A Space For All Occasions. A Centrally Located Floating Oak Staircase & Cathedral Style Skylight Are Sure To Impress. The Gourmet Kitchen w/ Two Tone Cabinetry & Quartz Countertops/Backsplash Overlooks The Heart Of The Home. The Primary Bedroom Boasts Backyard Views & A Spa Like Ensuite. Two Secondary Bedrooms Are Spacious & Private w/ Access To A Second Full Bath. The Expansive Lower Level Is The Perfect Extension To The Upstairs w/ A Rec Room, Second Living Area w/ Gas Fireplace, Games Room, Fourth Bedroom & 4-piece Bath. Entertain All Summer Relaxing, Swimming In The Salt Water Pool, Practicing Your Putt & Dining On The Oversized Deck.
- Additional media
- https://tours.snaphouss.com/1195crestdaleroadmississaugaonl5h1x6?b=0
- Property taxes
- $11,975.11 per year / $997.93 per month
- Basement
- Finished
- Basement
- Full
- Year build
- -
- Type
- Detached
- Bedrooms
- 3 + 1
- Bathrooms
- 3
- Parking spots
- 5.0 Total | 1.0 Garage
- Floor
- -
- Balcony
- -
- Pool
- Inground
- External material
- Stucco/Plaster
- Roof type
- -
- Lot frontage
- -
- Lot depth
- -
- Heating
- Forced Air
- Fire place(s)
- Y
- Main
- Living
- 16’12” x 13’11”
- Dining
- 14’9” x 12’7”
- Family
- 17’11” x 18’3”
- Kitchen
- 13’8” x 11’12”
- Sitting
- 6’0” x 17’1”
- Prim Bdrm
- 17’11” x 13’1”
- 2nd Br
- 11’7” x 12’7”
- 3rd Br
- 25’0” x 11’2”
- Bsmt
- Great Rm
- 16’5” x 26’3”
- Rec
- 25’6” x 29’6”
- Games
- 11’12” x 15’7”
- 4th Br
- 20’7” x 10’6”
Listing Brokerage
- MLS® Listing
- W9393597
- Brokerage
- SUTTON GROUP - SUMMIT REALTY INC.
Similar homes for sale
These homes have similar price range, details and proximity to 1195 Crestdale
