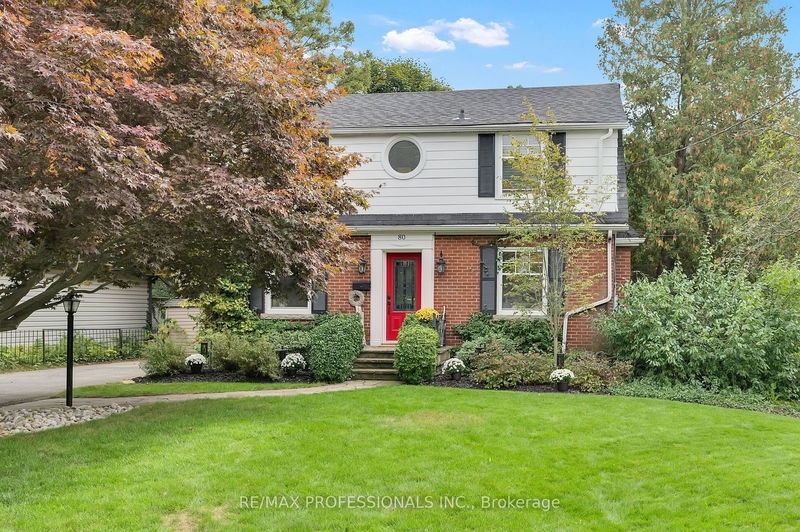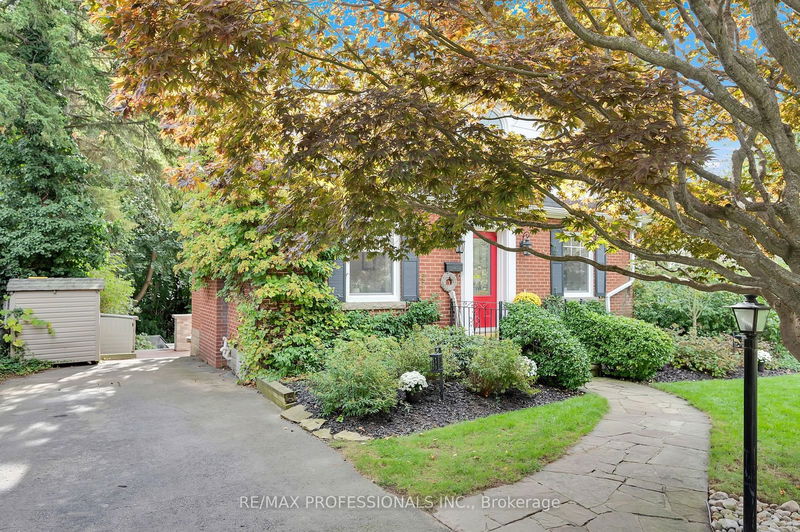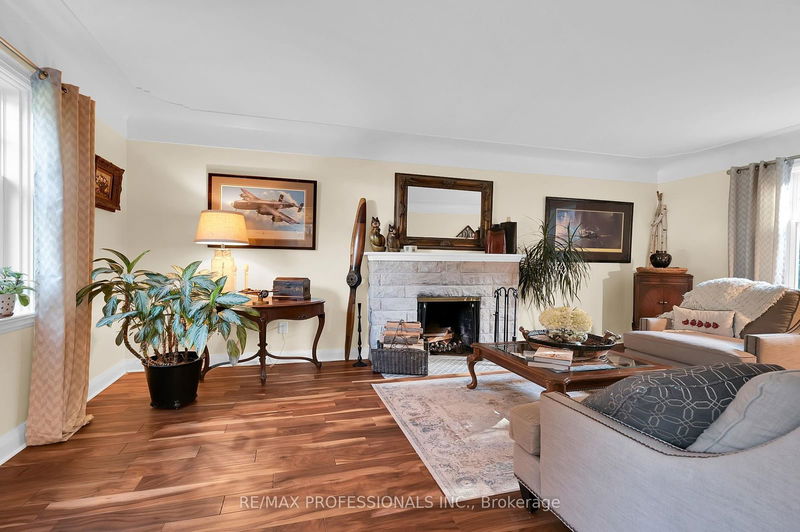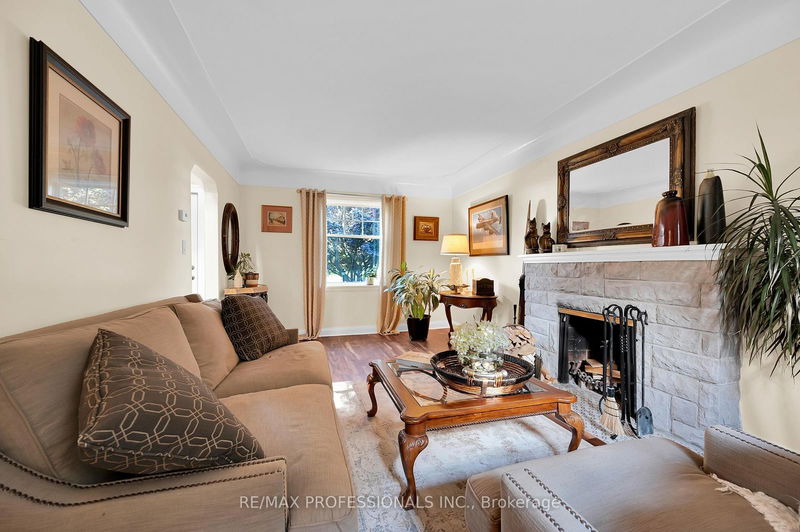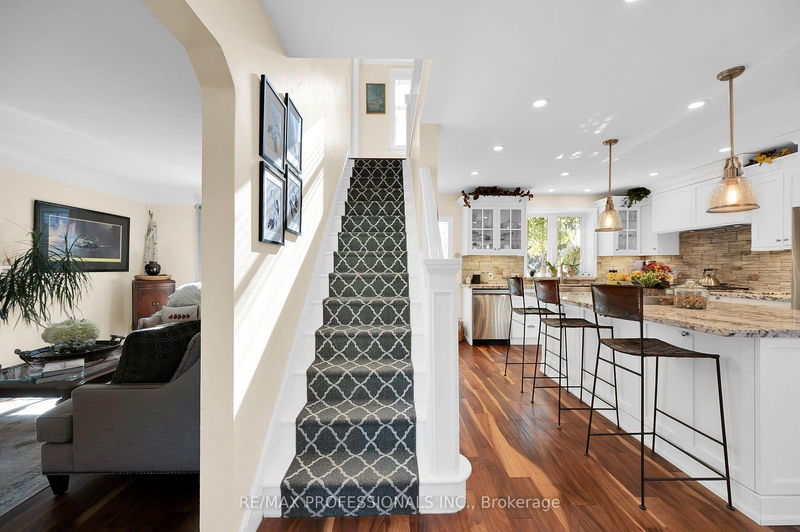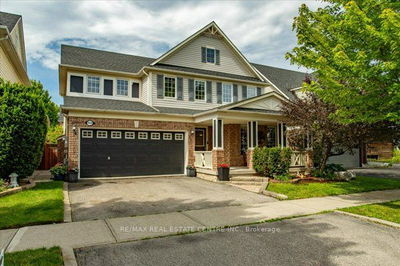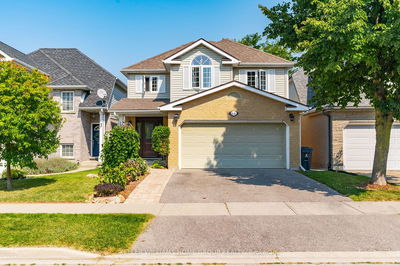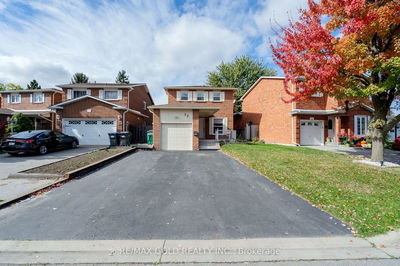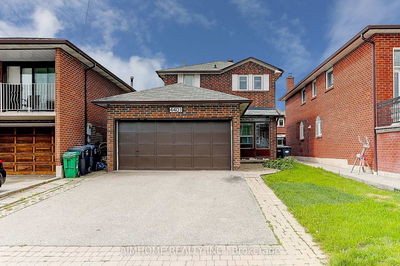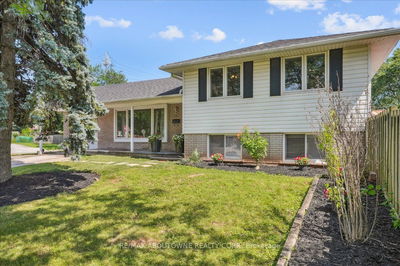80 Townsend
LaSalle | Burlington
$1,524,900.00
Listed 6 days ago
- 3 bed
- 2 bath
- 1100-1500 sqft
- 3.0 parking
- Detached
Instant Estimate
$1,452,933
-$71,967 compared to list price
Upper range
$1,625,553
Mid range
$1,452,933
Lower range
$1,280,312
Property history
- Now
- Listed on Oct 11, 2024
Listed for $1,524,900.00
6 days on market
Location & area
Schools nearby
Home Details
- Description
- Escape the busyness of the city to your beautiful oasis in the coveted Aldershot Village of Burlington. This exceptionally well designed home offers a perfect blend of privacy and city living. Spend the days unwinding and entertaining on the expansive deck, overlooking an open ravine home to wildlife galore. Soak in the sunshine with your backyard becoming a true living space extension. Inside, enjoy a cozy family room with a wood-burning fireplace, hardwood floors throughout, and an open concept custom kitchen with solarium style dining area with a view. The centre staircase leads to a serene primary suite, two additional bedrooms and a 3-pc bath, all providing ample living space. The finished lower level with walkout to the backyard, boasts a large recreation room with a gas fireplace, mudroom and powder room, perfect for all the guests that will want to visit. Experience Burlington's unique lifestyle with easy access to hiking, golf, shopping, dining, highways and the GO Train.
- Additional media
- https://www.myvisuallistings.com/cvtnb/351490
- Property taxes
- $5,573.19 per year / $464.43 per month
- Basement
- Fin W/O
- Basement
- Full
- Year build
- 51-99
- Type
- Detached
- Bedrooms
- 3
- Bathrooms
- 2
- Parking spots
- 3.0 Total
- Floor
- -
- Balcony
- -
- Pool
- None
- External material
- Brick
- Roof type
- -
- Lot frontage
- -
- Lot depth
- -
- Heating
- Forced Air
- Fire place(s)
- Y
- Ground
- Kitchen
- 10’12” x 19’1”
- Dining
- 9’5” x 7’9”
- Living
- 11’3” x 19’1”
- 2nd
- Prim Bdrm
- 21’1” x 10’7”
- 2nd Br
- 11’8” x 9’1”
- 3rd Br
- 11’8” x 9’5”
- Bathroom
- 5’10” x 6’7”
- Lower
- Rec
- 19’2” x 14’1”
- Mudroom
- 7’6” x 8’1”
- Laundry
- 7’6” x 19’8”
- Powder Rm
- 3’2” x 7’8”
Listing Brokerage
- MLS® Listing
- W9393884
- Brokerage
- RE/MAX PROFESSIONALS INC.
Similar homes for sale
These homes have similar price range, details and proximity to 80 Townsend
